2 Bedroom House Plan Design
Description
This two bedroom house plan design is a carefully structured digital product created for individuals and families seeking a practical and elegant living solution. With a plinth area of 72.84 square meters and general dimensions of 8.6 meters by 9.4 meters, the plan combines space efficiency with comfort. The exterior features a modern pitched roof complemented by a balanced wall finish that creates a lasting impression.
The design accommodates two well sized bedrooms, a welcoming entry porch, a spacious lounge, a kitchen with an adjacent store, and a common washroom. Each element is carefully integrated to maximize functionality within a modest footprint, making the plan suitable for both urban and rural plots. The front elevation showcases a symmetrical layout with framed windows that allow natural light to fill the interior, creating a bright and warm living environment.
This house plan offers a practical option for first time homeowners, small families, or property investors who wish to develop rental units. Its straightforward layout ensures efficient construction while maintaining an appealing aesthetic. The design also allows for flexible customization, enabling adjustments to finishes or minor interior arrangements based on specific needs.
Features
Plinth Area: 72.84 square meters providing efficient use of space
General Dimensions: 8.6m by 9.4m ideal for medium sized plots
Bedrooms: Two bedrooms designed to maximize privacy and comfort
Entry Porch: A covered porch that offers a welcoming entrance and shelter
Kitchen and Store: Functional kitchen with an attached store for better organization
Lounge: Comfortable common lounge suitable for family relaxation or hosting guests
Common Washroom: Centralized washroom easily accessible from all rooms
Modern Roof Design: Pitched roofing with strong visual appeal and weather durability
Natural Lighting: Large framed windows for ventilation and brightness
Why You Should Choose This Plan
This two bedroom house plan is designed for individuals who value simplicity without compromising functionality. The compact size ensures that construction costs remain manageable while delivering a layout that accommodates all essential living spaces. It is ideal for homeowners who prefer a low maintenance property that balances practicality and style.
For property investors, the plan offers a cost effective solution for developing rental units with consistent demand. The thoughtful arrangement of rooms ensures privacy while still encouraging shared living spaces, making it suitable for families, couples, or professionals.
Choosing this plan also gives you access to Nyolenju’s expertise, where you can seek consultation for modifications, cost estimates, and tailored adjustments to suit your land size or preferences.
Lifestyle Integration
This home design fits well into various lifestyles. Families will appreciate the comfort of two private bedrooms, while the lounge provides a central point for relaxation and entertainment. The kitchen and store cater to practical daily needs, and the common washroom enhances accessibility. The porch provides a shaded retreat where residents can enjoy the outdoors. Whether situated in a countryside setting or within a growing estate, the design adapts seamlessly to its environment.
Frequently Asked Questions
What is included in this digital product?
The purchase provides detailed house plan drawings and specifications for a two bedroom house with an entry porch, lounge, kitchen, store, and common washroom.
Can the plan be modified?
Yes. Nyolenju can adjust the plan to suit your specific land size, budget, or design preferences upon consultation.
Is this plan suitable for rental units?
Yes. The compact and cost efficient design makes it ideal for investors developing rental properties.
What size of land is recommended for this plan?
A plot that accommodates the general dimensions of 8.6m by 9.4m or larger is suitable.
Can I get cost estimates for construction?
Yes. Contact Nyolenju for a consultation to receive estimated costs based on your location and materials.
Explore more house plans by visiting Our Website to find designs that suit different budgets and styles. If you are interested in making this two bedroom plan your future home, reach out to Nyolenju directly for consultation. Their team can guide you through adjustments, cost planning, and construction advice to bring your vision to life.
Only logged in customers who have purchased this product may leave a review.
Related products
1 Bedroom
New House Plans
1 Bedroom
Contemporary House plans
Best Seller Plans
New House Plans

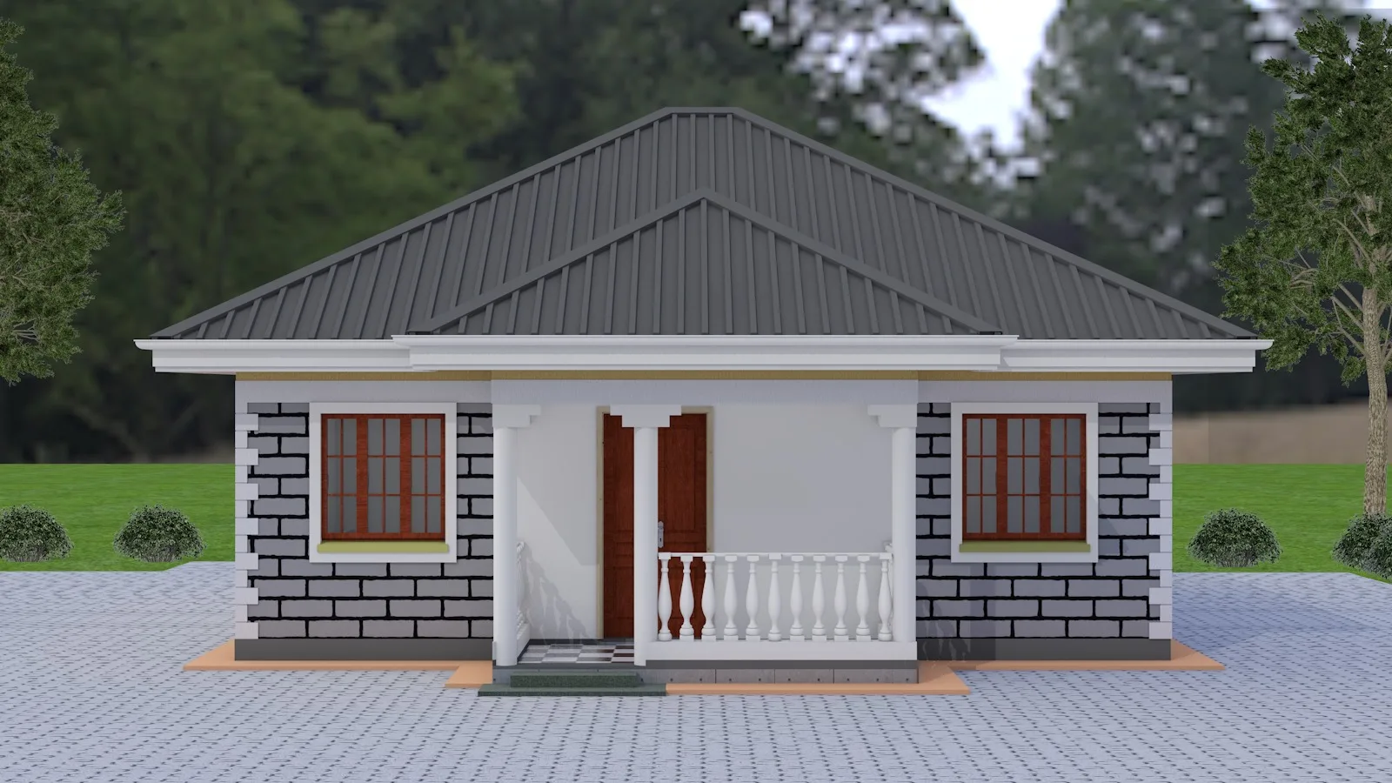
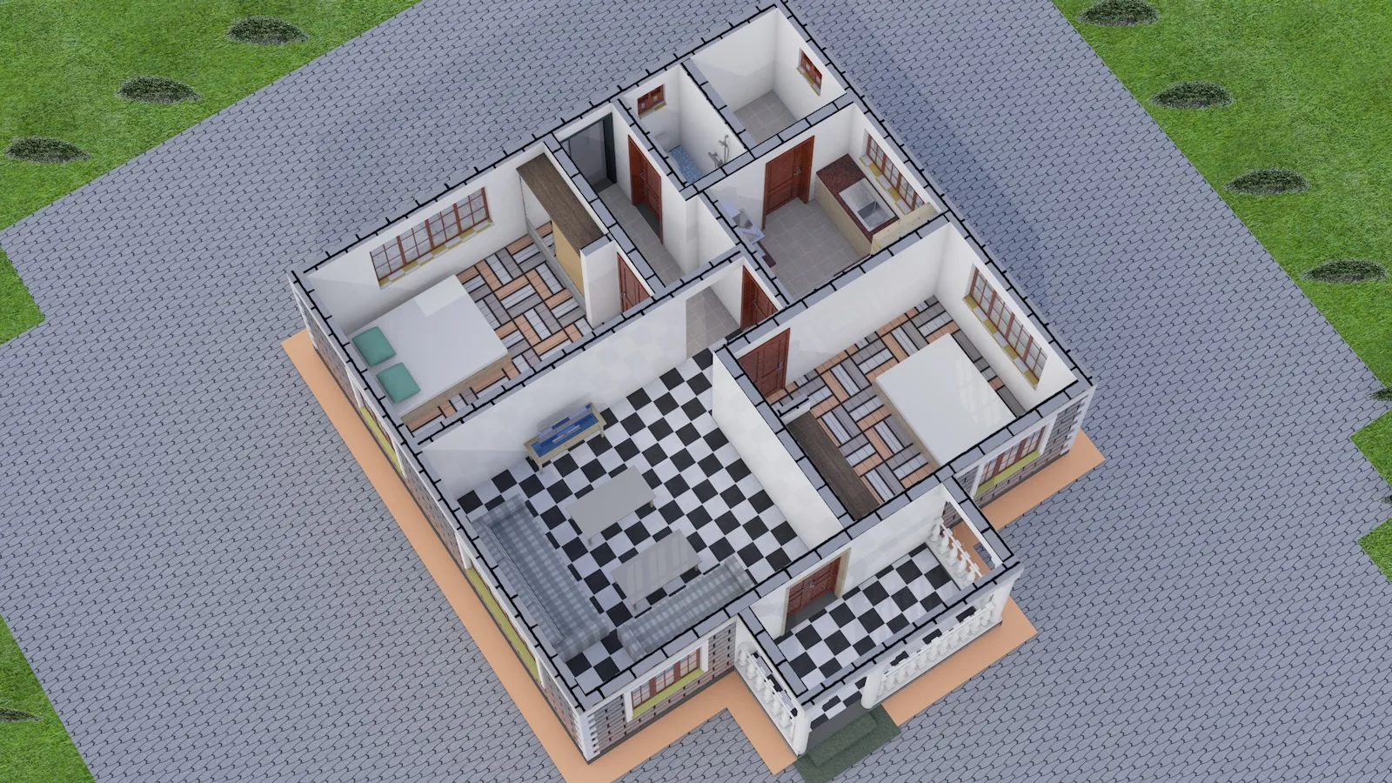
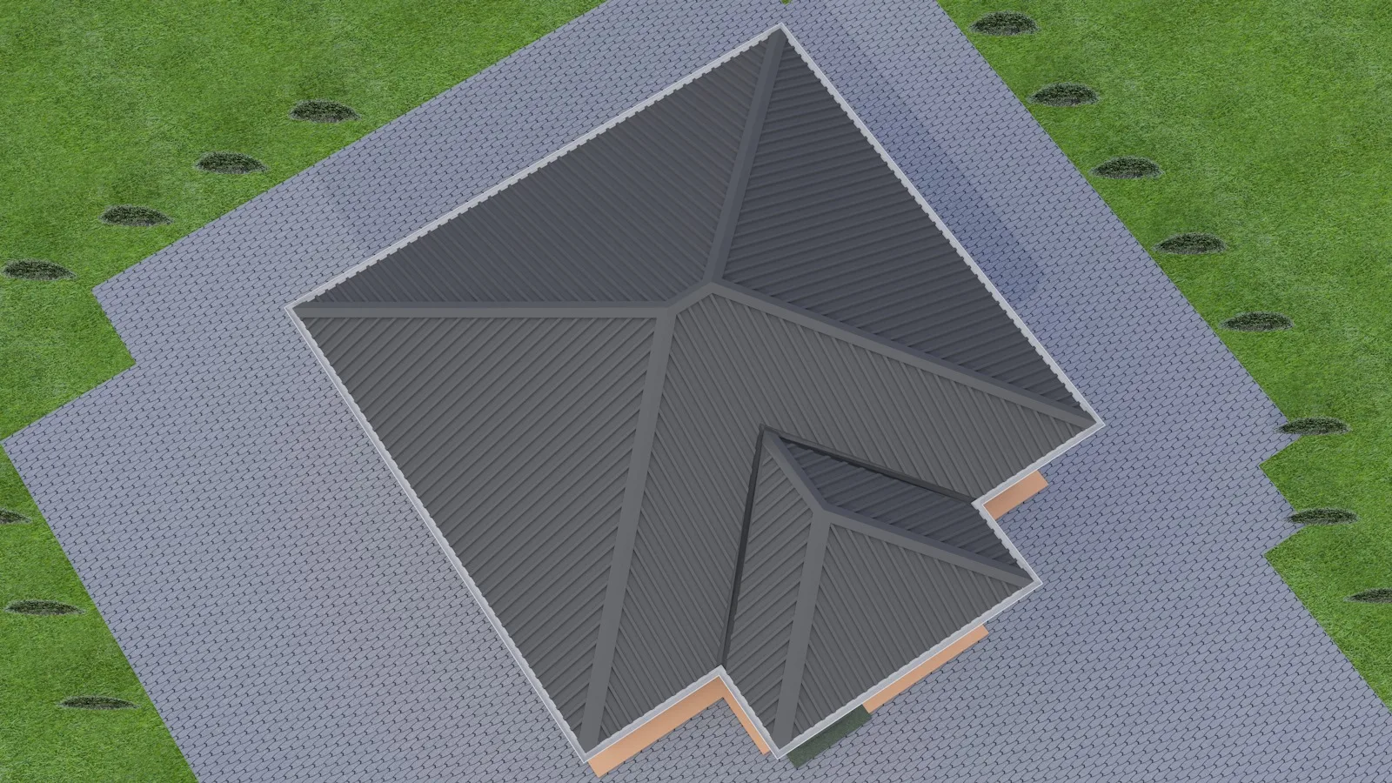
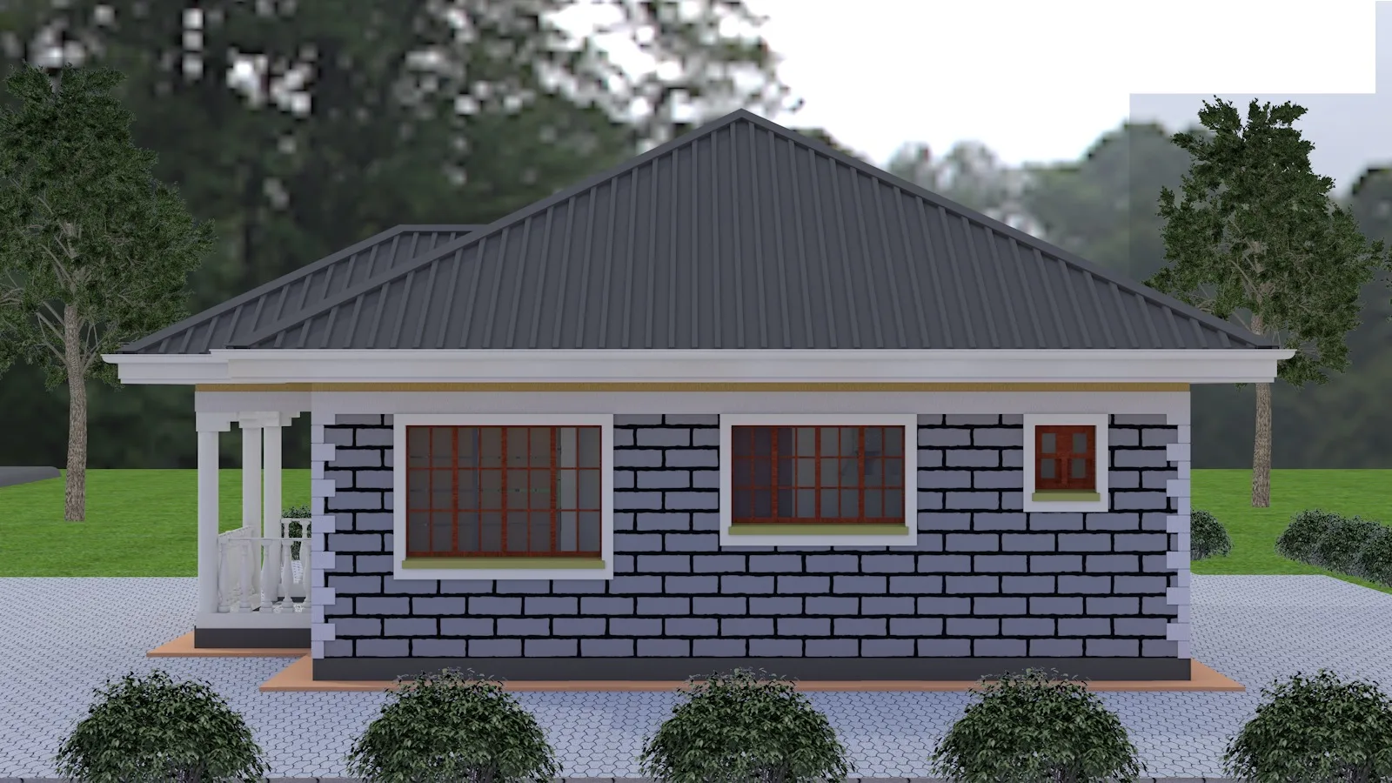
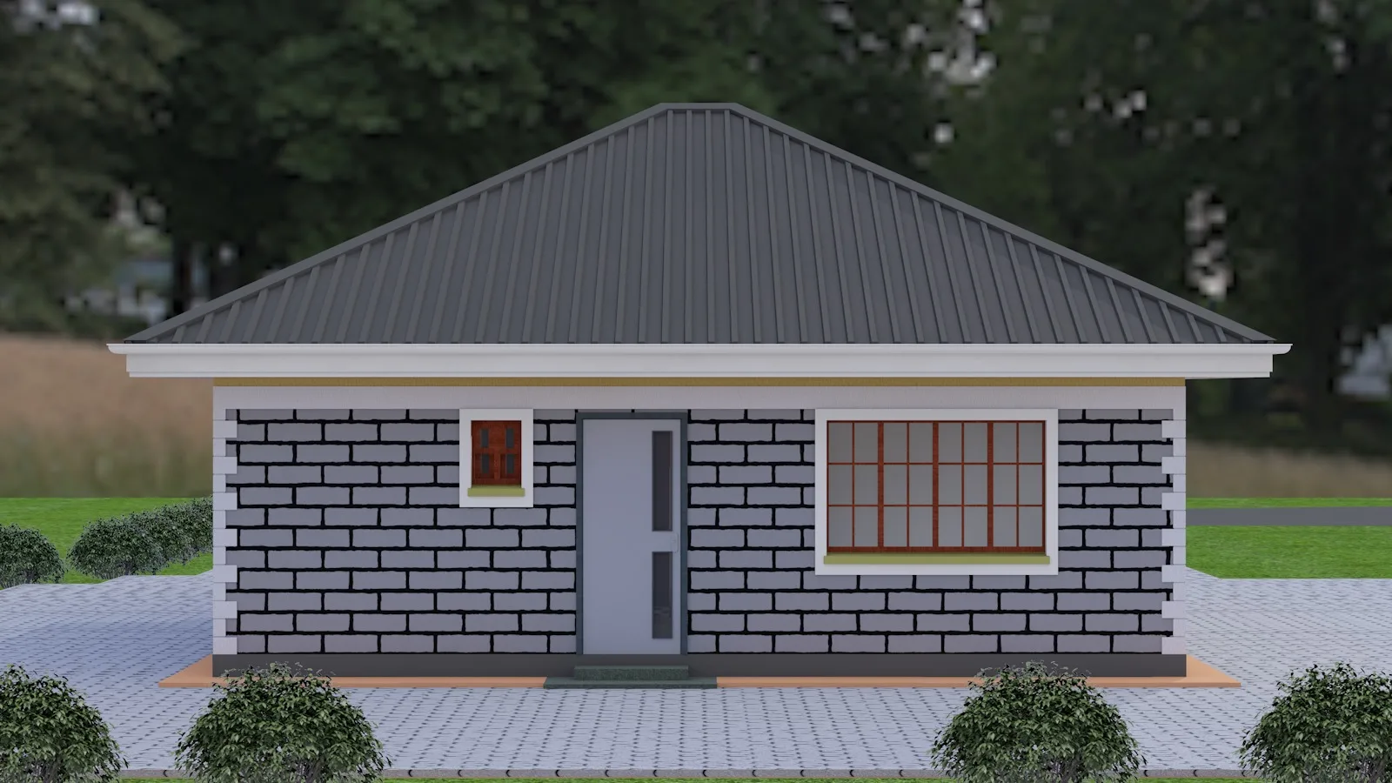
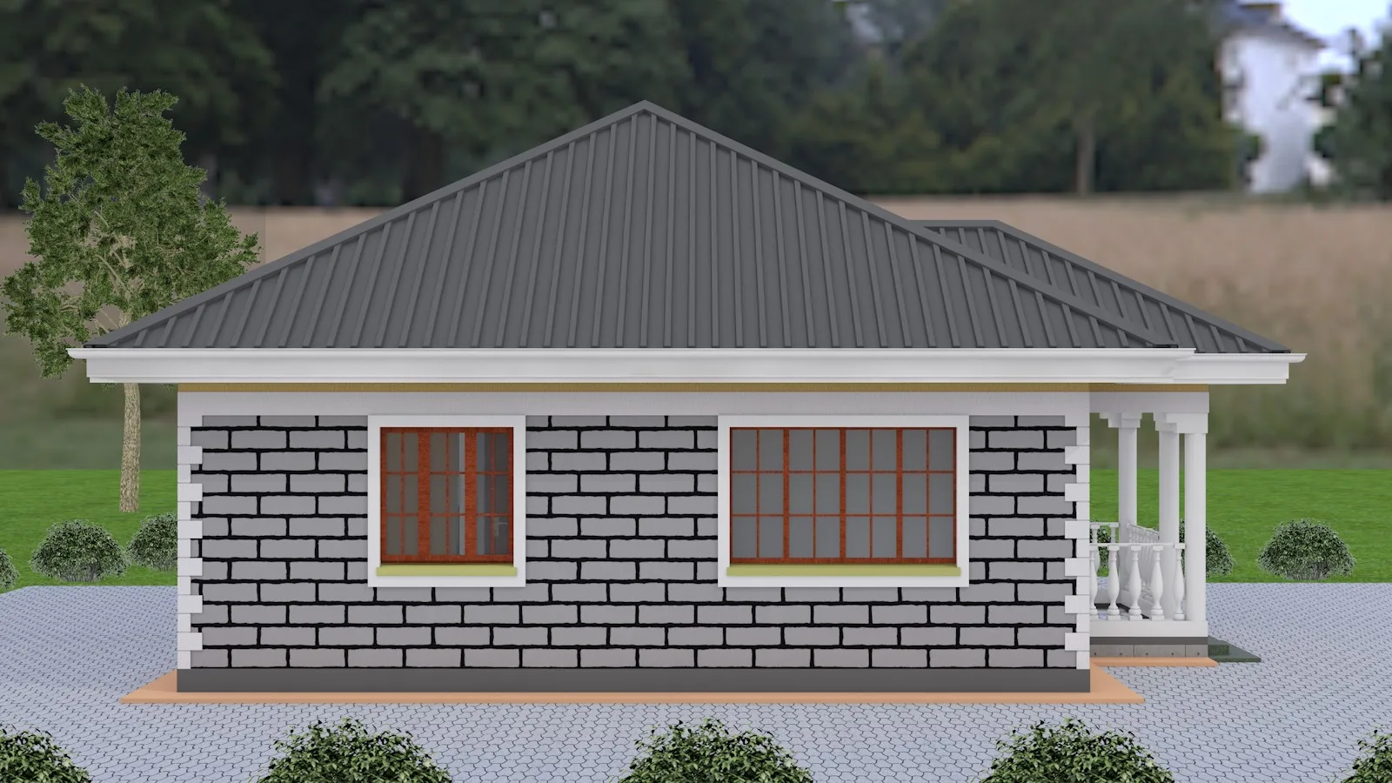
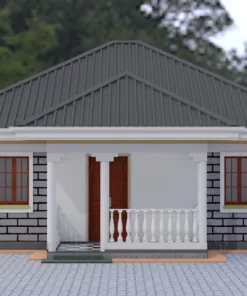
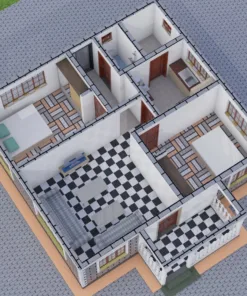
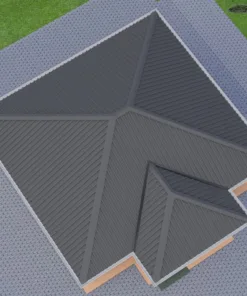
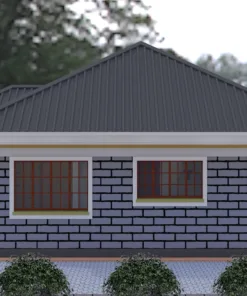
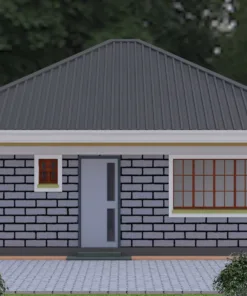
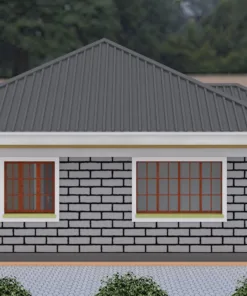


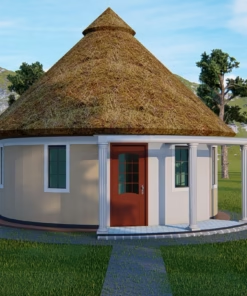
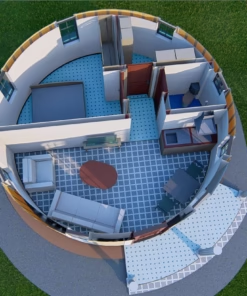
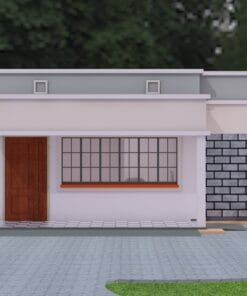
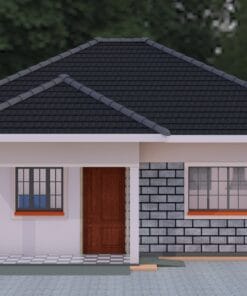
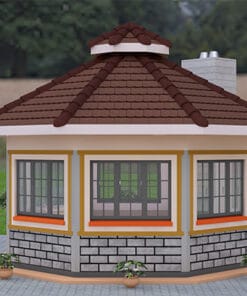
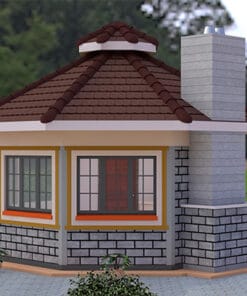
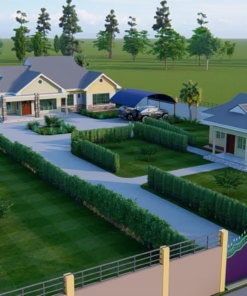
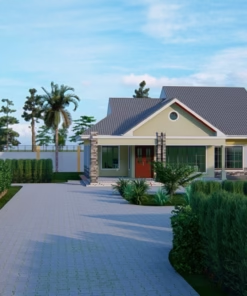
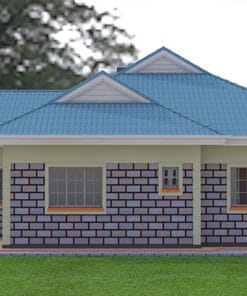
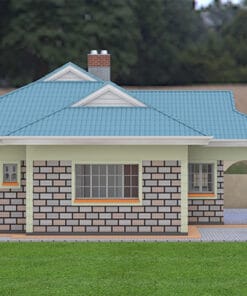


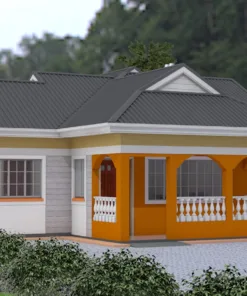
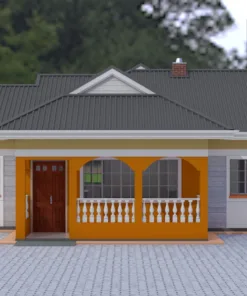
Reviews
There are no reviews yet.