2 Bedroom House Plan Architectural Design – 83.31 SQM Modern Living
Build your dream home with this beautifully crafted 2 Bedroom House Plan Architectural Design, combining contemporary aesthetics with practical living solutions. Perfectly suited for urban and suburban developments, this compact yet thoughtfully laid-out home plan offers an ideal solution for small families, young professionals, retirees, or real estate investors seeking a high-demand rental property.
With a footprint of 10.9 meters by 10.1 meters and a total floor area of 83.31 square meters, this design maximizes space utilization while maintaining a clean, open feel throughout. Every element has been meticulously planned to support a modern lifestyle; from the fluid living areas to the strategically placed bedrooms and utility spaces.
Whether you’re looking to build on a limited-size plot, minimize construction costs, or enjoy low-maintenance living, this 2-bedroom house plan delivers unmatched value. Its efficient floor layout, compact design, and aesthetic balance make it ideal for both standalone homes and gated communities. Designed with both beauty and function in mind, this plan ensures that every square meter works hard for you.
Key Features:
🛋 Spacious Lounge
Step into a bright and welcoming lounge area that forms the social hub of the home. This spacious living room is ideal for everyday relaxation and entertaining guests, with ample natural light and excellent wall space for TV units or custom décor. The layout supports a smooth flow of movement while maintaining a cozy ambiance that fosters connection and comfort.
🛏 2 Well-Proportioned Bedrooms
This plan features two generously sized bedrooms, each designed with privacy and comfort in mind. The master bedroom offers enough space for a double bed, wardrobe, and additional furnishings, while the second bedroom is perfect for children, guests, or a home office. Both rooms are positioned to ensure good ventilation and quiet, restful nights.
🍳 Modern Kitchen
Enjoy cooking in a functional kitchen layout that balances style and efficiency. With designated zones for cooking, washing, and storage, this kitchen is designed to streamline daily meal prep. There’s ample countertop space and provisions for modern appliances, making it the ideal environment for both seasoned chefs and casual cooks.
🍽 Dedicated Dining Area
Adjacent to the kitchen, the dining space offers a designated area for family meals and gatherings. It comfortably accommodates a 4–6 seat dining table, with room to move and interact freely. The open-concept flow to the lounge and kitchen makes this space perfect for entertaining or enjoying intimate family dinners.
🗄 Practical Store Room
This built-in storage room is perfect for pantry supplies, cleaning equipment, seasonal items, or household tools. A hidden but essential feature that enhances the home’s overall organization and cleanliness, allowing you to declutter your main living areas with ease.
🚿 1 Common Bathroom
Designed with efficiency and accessibility in mind, the shared bathroom is centrally located to serve both bedrooms and common areas. It can comfortably accommodate a shower, toilet, and sink, with a layout that ensures user comfort and easy cleaning. Ideal for families or guests, this bath area strikes a perfect balance between functionality and simplicity.
🚪 Inviting Entry Porch
The covered entry porch provides a beautiful welcome into the home, combining visual charm with practicality. It offers shelter from the elements and space to personalize with potted plants or outdoor seating. More than just a passageway, it’s a thoughtful design element that enhances the curb appeal of your house.
Why Choose This 2 Bedroom House Plan?
Ideal for Urban & Suburban Plots: Its compact size fits perfectly on small to medium plots.
Budget-Friendly Build: Optimized for cost-effective construction without sacrificing quality.
Efficient Layout: Every square meter is utilized thoughtfully to enhance functionality and flow.
Whether you’re planning to build a family home, guesthouse, or rental property, this 2-bedroom architectural design offers a smart, stylish, and practical solution tailored for modern living.
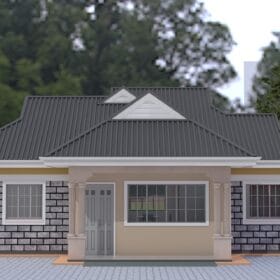
Conclusion
This thoughtfully designed 2 Bedroom House Plan Architectural Design offers the perfect balance of functionality, comfort, and aesthetic appeal. With smart space utilization and a stylish layout, it’s an excellent choice for homeowners and developers alike looking to make the most of a modest plot size.
At Nyolenju Structures, we specialize in providing expertly crafted architectural designs tailored to your lifestyle, budget, and land specifications. Whether you’re building your dream home, a rental unit, or an investment property, we’re here to guide you every step of the way; from planning and approvals to construction execution.
👉 Ready to get started?
Contact Nyolenju Structures today to order this plan, request a customization, or schedule a consultation with our expert design team.
📞 Call us | 📧 Email us | 🌐 Visit our website
Let’s build your vision; brick by brick.
| PDF Password | @#143! |
|---|
Only logged in customers who have purchased this product may leave a review.
Related products
New House Plans
New House Plans
Multi-family Plans
New House Plans
New House Plans

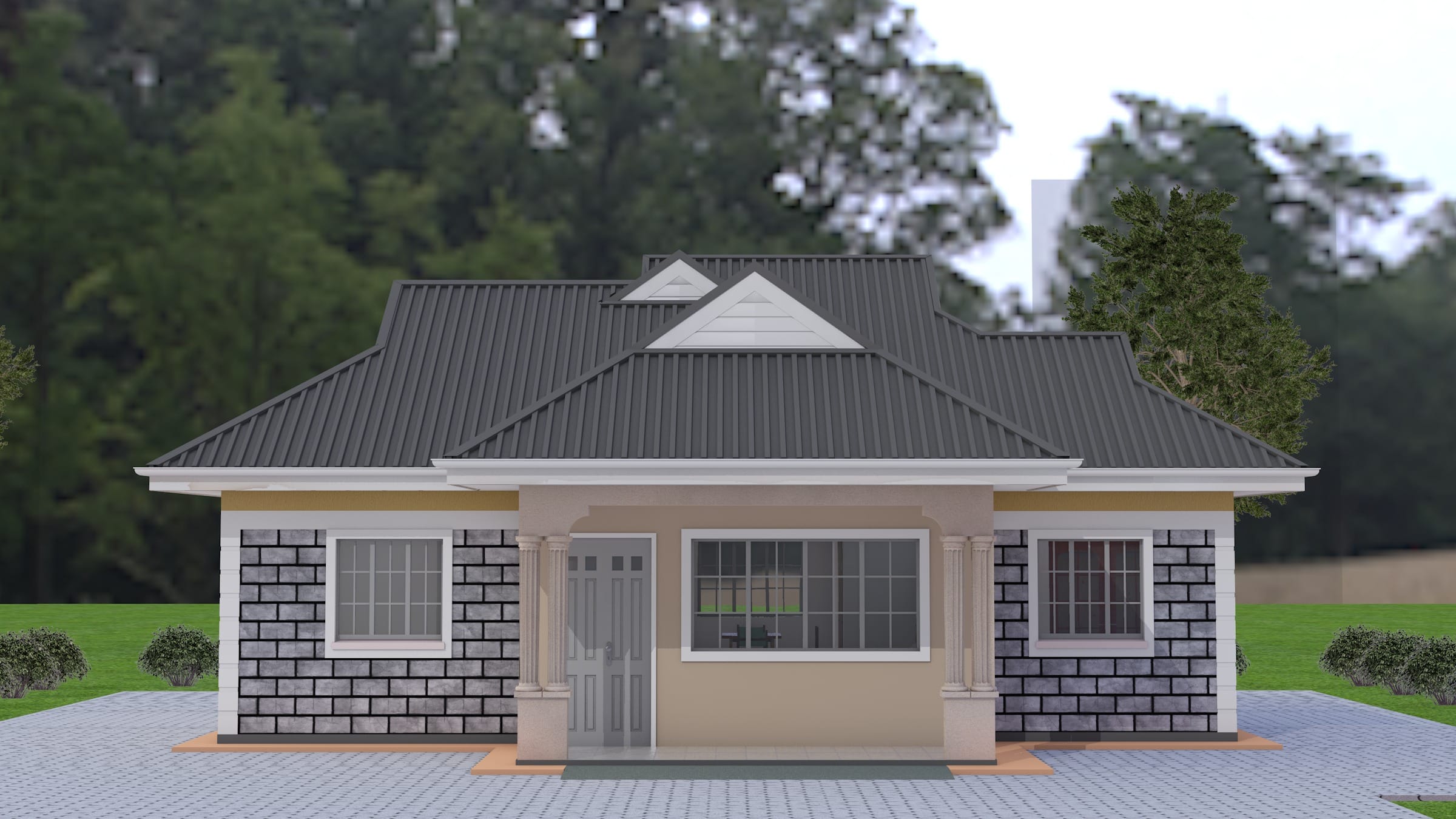
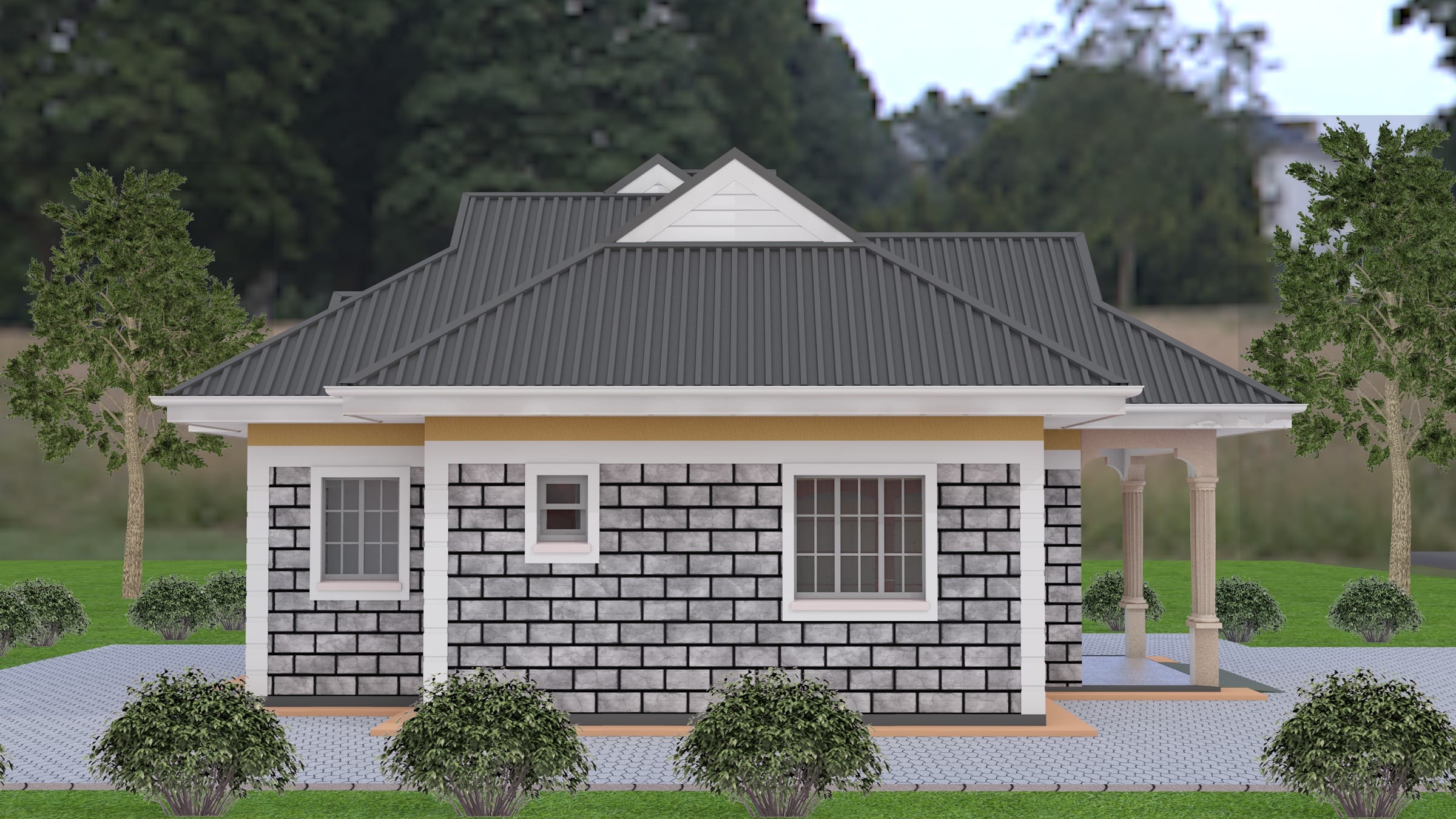
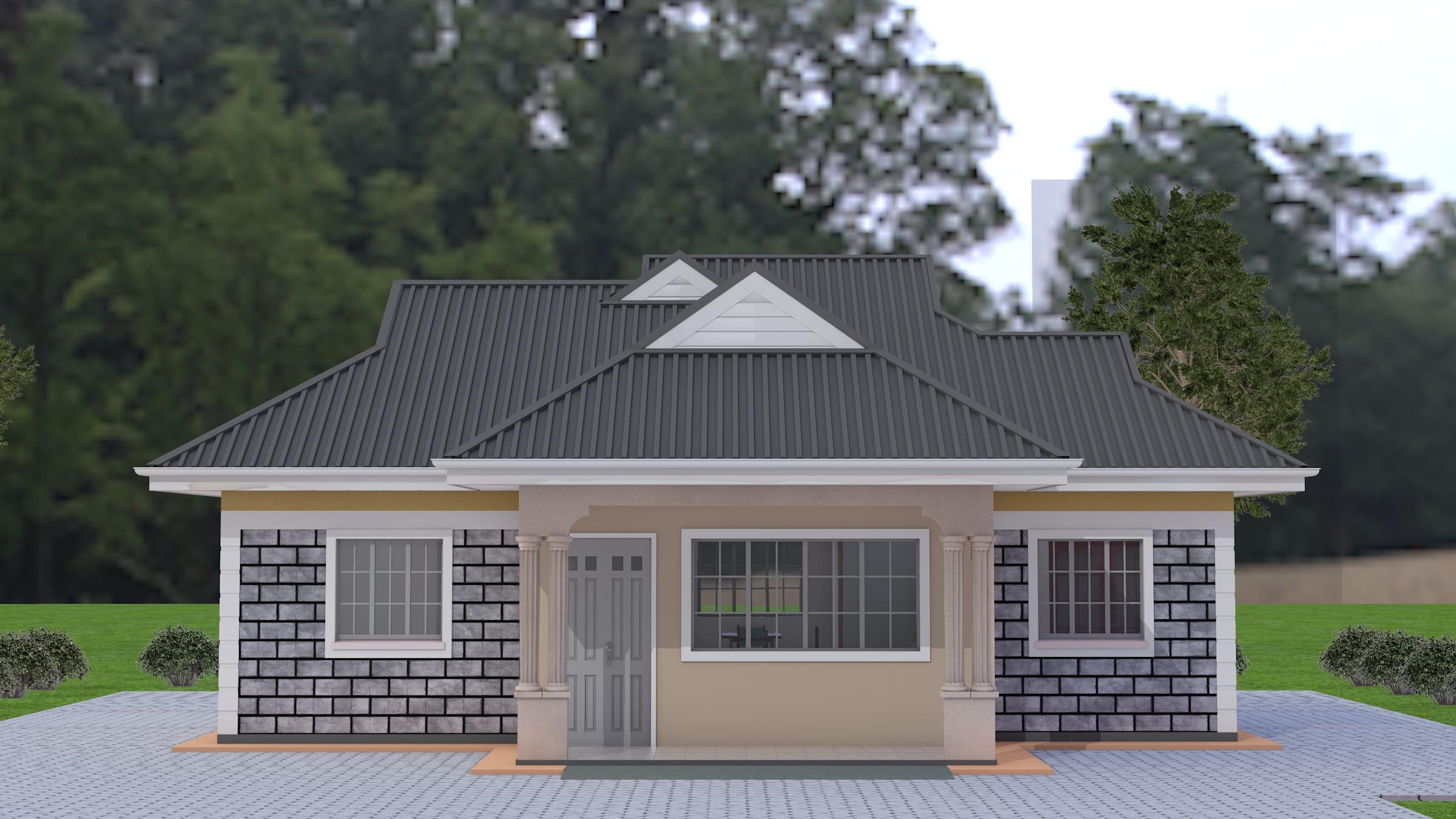
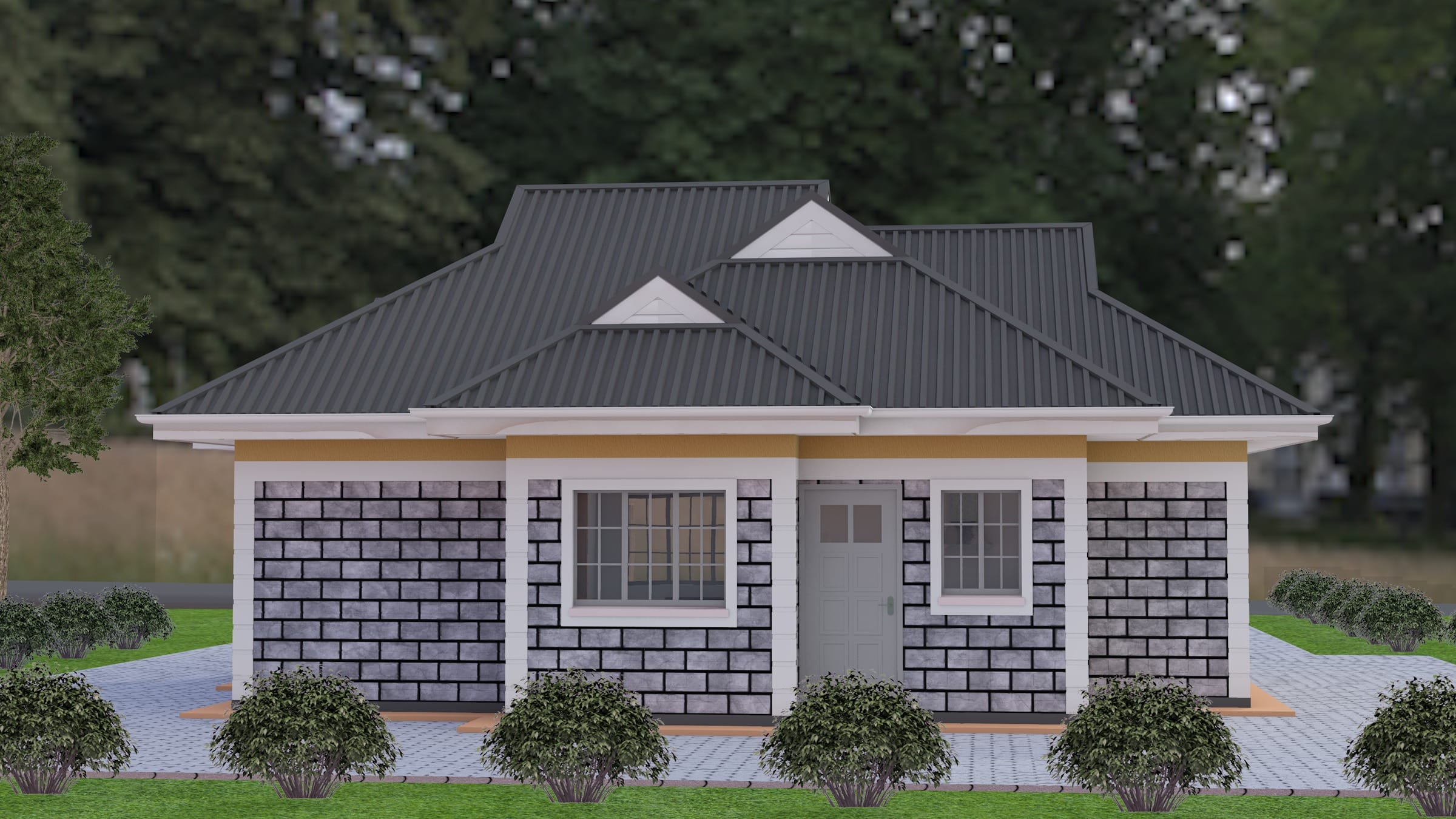
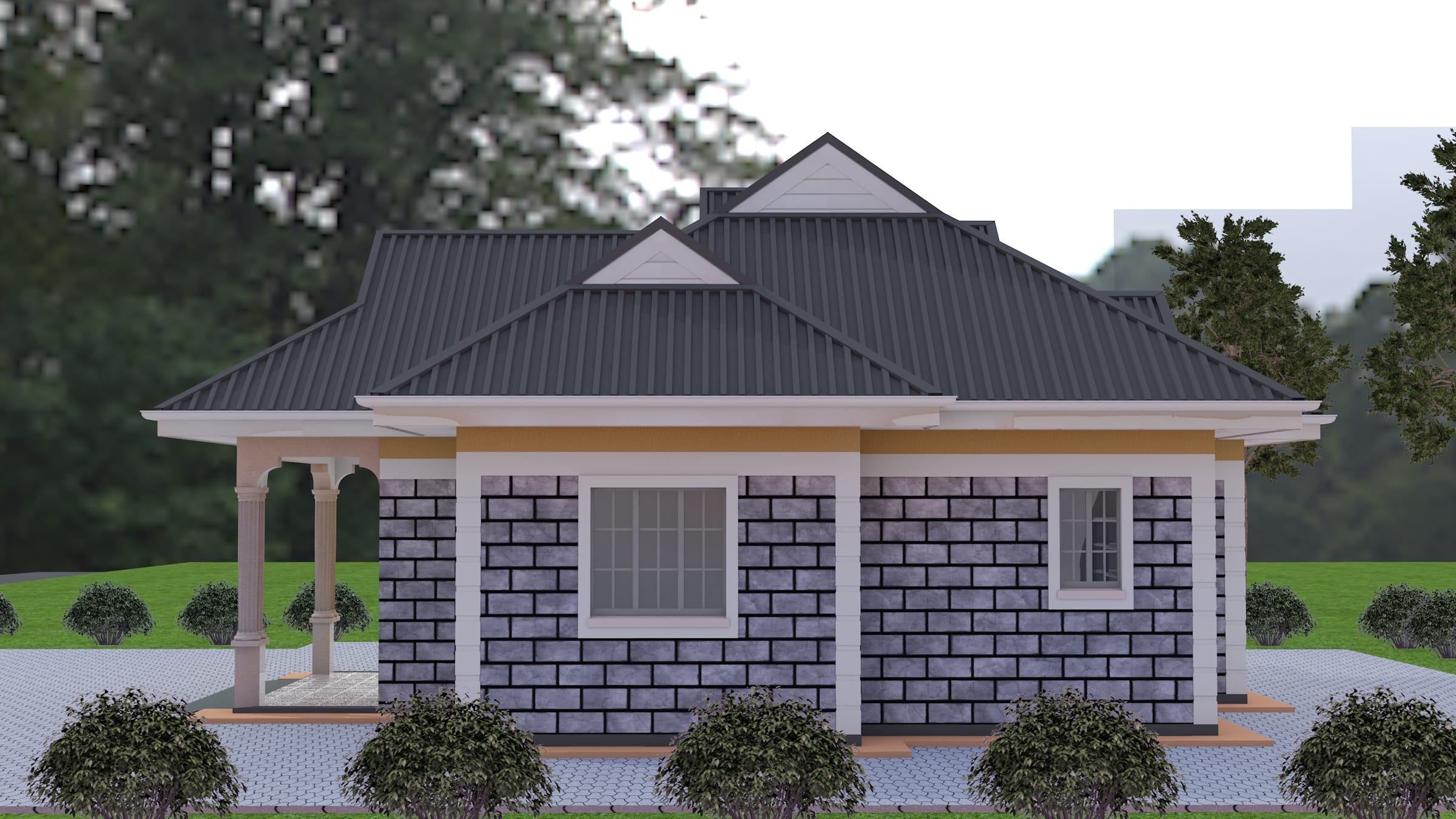
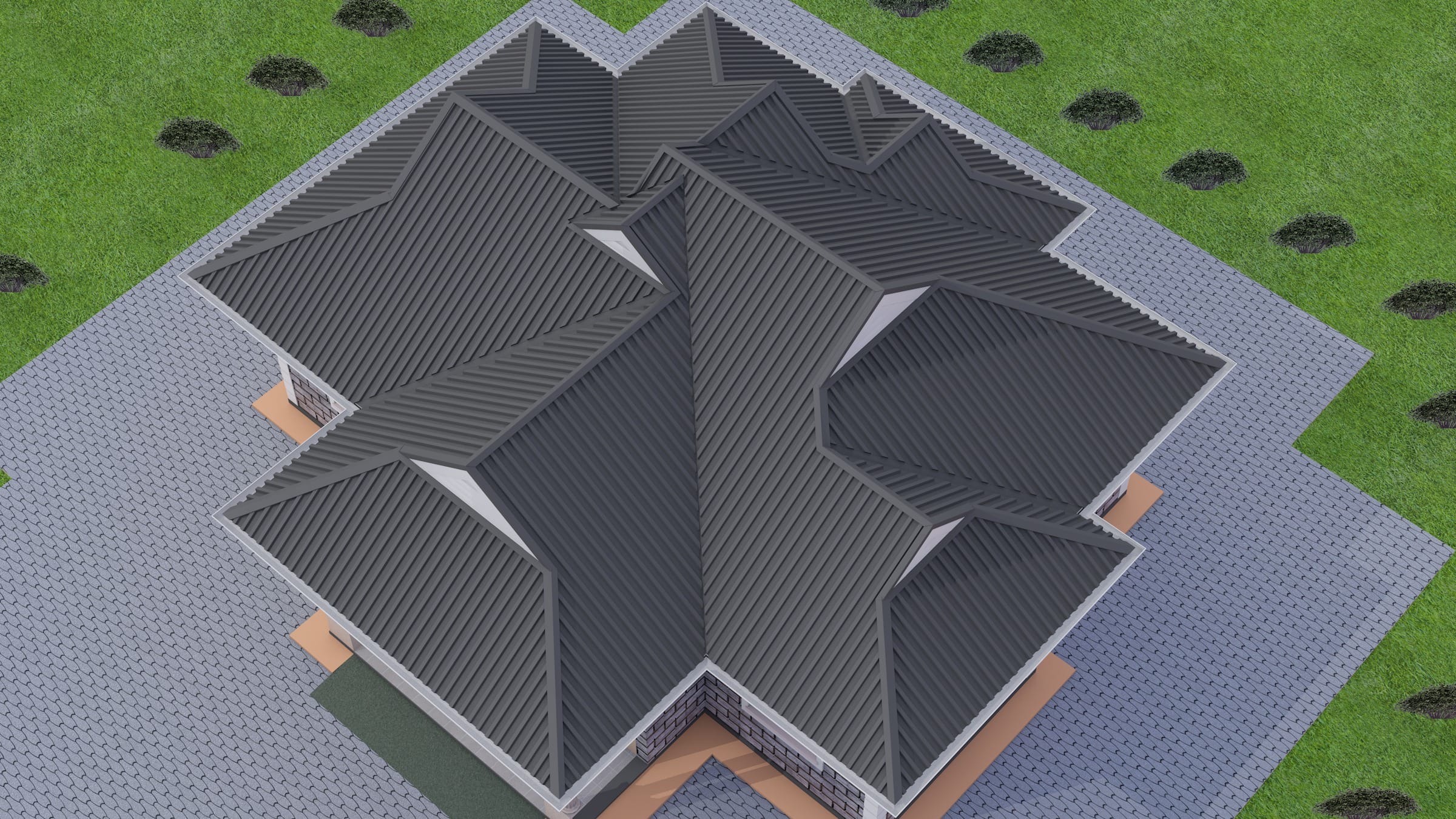
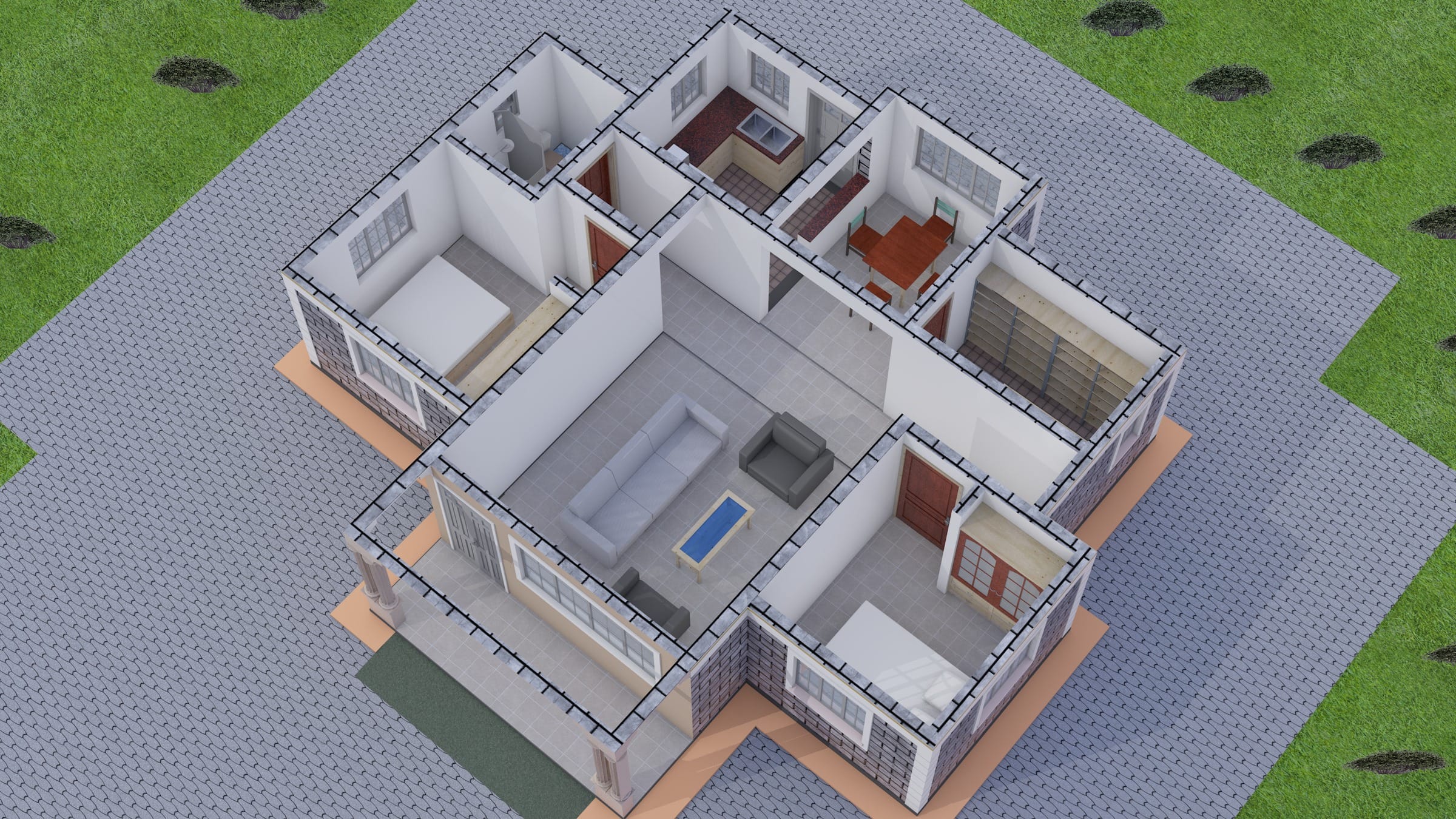
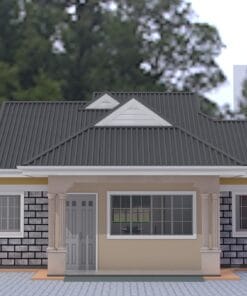
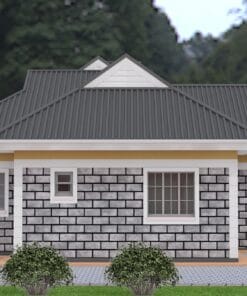
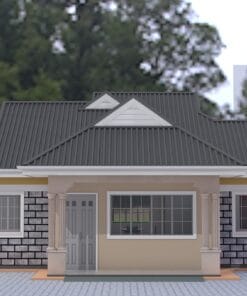
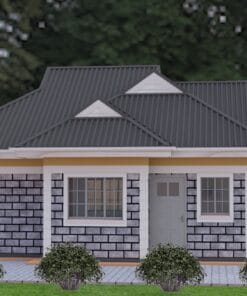


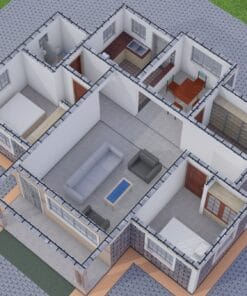

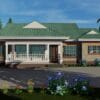
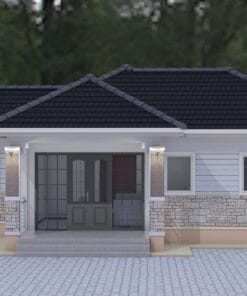
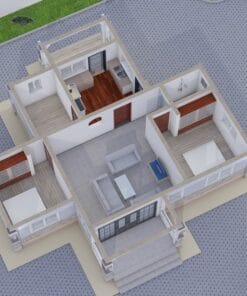
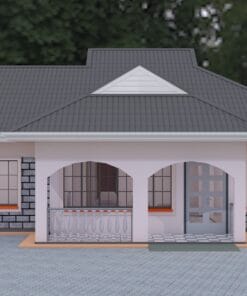
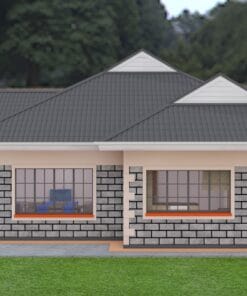
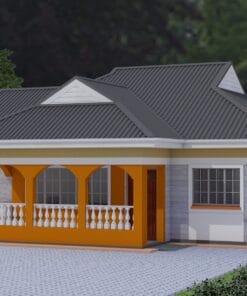
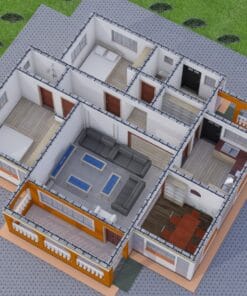
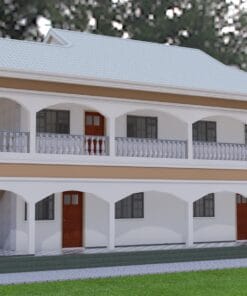
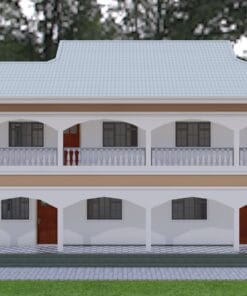


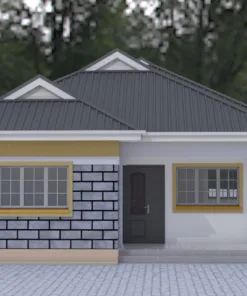
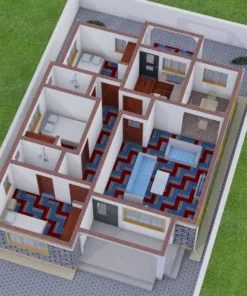
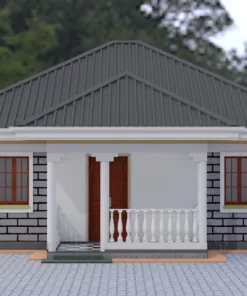
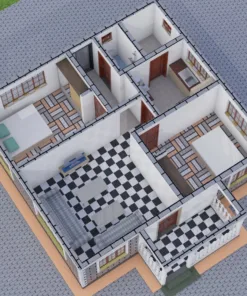
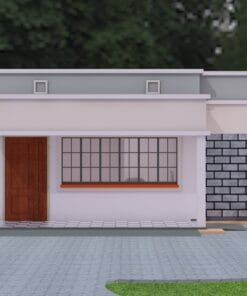
Reviews
There are no reviews yet.