2 Bedroom House Design with Plan
Description
Discover a beautifully designed 2 bedroom house plan that blends functionality with style. This home features a master bedroom with ensuite for added privacy, a spacious additional bedroom, a modern kitchen with an adjoining pantry, a cozy dining area, a common washroom, and both front and rear porches perfect for relaxation.
With a total plinth area of 106.6 square meters and overall dimensions of 12.6 meters by 12.1 meters, this plan is ideal for individuals, couples, or small families looking for comfort, elegance, and practicality in one compact design.
Features
1. Two Spacious Bedrooms
This house plan includes two generously sized bedrooms, thoughtfully designed to ensure comfort and privacy. The master bedroom is ensuite, providing a private bathroom for convenience and a touch of luxury, while the second bedroom is perfect for family members, guests, or even a home office setup.
2. Kitchen with Pantry
The kitchen is the heart of the home, and this plan offers a well-arranged cooking space that is both functional and stylish. With an adjoining pantry, homeowners benefit from extra storage space to keep supplies neatly organized, ensuring a clutter-free cooking environment.
3. Dedicated Dining Area
A separate dining area provides the ideal setting for family meals and gatherings. Positioned close to the kitchen, it makes serving and entertaining seamless, while fostering togetherness at mealtimes.
4. Common Washroom
The plan includes a strategically placed common washroom, ensuring accessibility from all living spaces. Guests and family members alike can use it without disturbing the privacy of the master suite.
5. Front Porch
The welcoming front porch is designed as the perfect entry point into the home. It creates a warm first impression and doubles as a cozy outdoor space where residents can relax, enjoy fresh air, or greet visitors.
6. Rear Porch
At the back, a spacious rear porch offers additional outdoor living space. Ideal for quiet mornings, evening relaxation, or small family gatherings, it extends the living area into the outdoors.
7. Optimal Plinth Area
With a total plinth area of 106.6 square meters, this house plan balances compactness with functionality, ensuring every square meter is efficiently utilized without sacrificing comfort.
8. Smart Overall Dimensions
Measuring 12.6 meters by 12.1 meters, the plan is easy to fit into standard plots while offering spacious interiors. These dimensions make it adaptable for both urban and suburban settings.
9. Functional Layout
The design ensures logical room placement, smooth traffic flow, and maximum space usage. Each area of the house complements the other, creating harmony between private and communal spaces.
10. Elegant Architectural Design
The house features a modern yet timeless exterior, including large windows for natural light, a durable roofline for weather resistance, and decorative porch details that add charm and curb appeal.
Why You Should Buy
✔️ Efficient Space Planning – Designed to maximize every square meter
✔️ Affordable Dream Home Option – Perfect for small families or investment builds
✔️ Easy-to-Read Digital Plan – Ready to present to contractors for quick implementation
✔️ Attractive Design – A balance of modern appeal and practical living
Whether you are planning to build your first home, an investment property, or a retirement house, this 2 bedroom plan gives you everything you need for functional and stylish living.
Lifestyle Fit
This plan is perfect for young couples starting out, small families seeking comfort, or property investors looking for a practical yet attractive home design. With inviting porches and smartly placed rooms, this home caters to both daily living and moments of relaxation.
FAQs
Q: Is the plan ready to use for construction?
A: Yes, the plan is complete and can be taken directly to your contractor for implementation.
Q: Can I make modifications to the design?
A: Absolutely. The plan can be adjusted by your architect or engineer to suit your specific preferences or local building codes.
Q: What format is the house plan provided in?
A: The plan is provided in a clear digital format suitable for both printing and contractor use.
Q: Who do I contact for more house plans or inquiries?
A: You can contact Nyolenju for more plan options and further assistance.
Ready to build your dream home? Contact Nyolenju today to get this plan or explore even more unique and functional house designs.
Only logged in customers who have purchased this product may leave a review.
Related products
New House Plans
Our Featured
$100 - $200 plans
New House Plans
New House Plans
New House Plans
Best Seller Plans
$100 - $200 plans

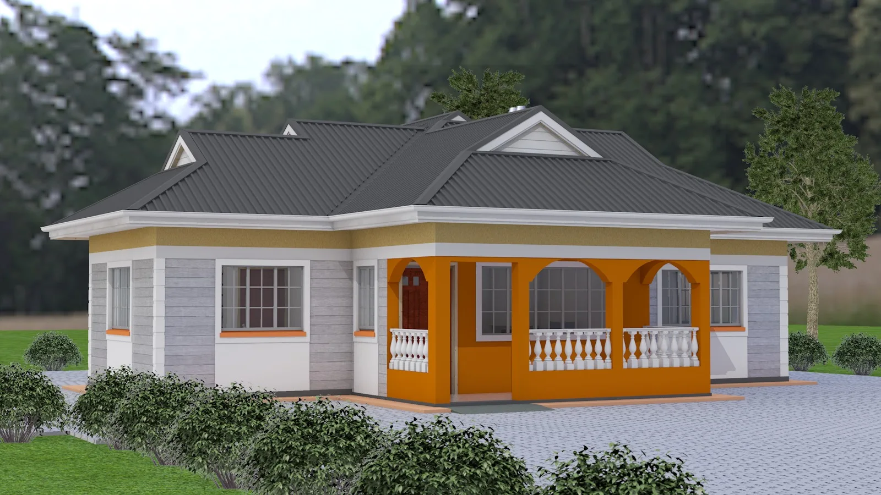
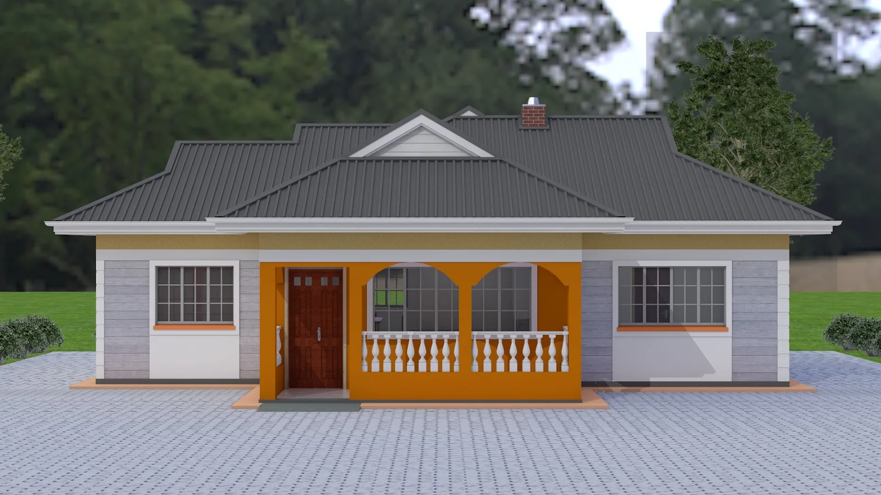
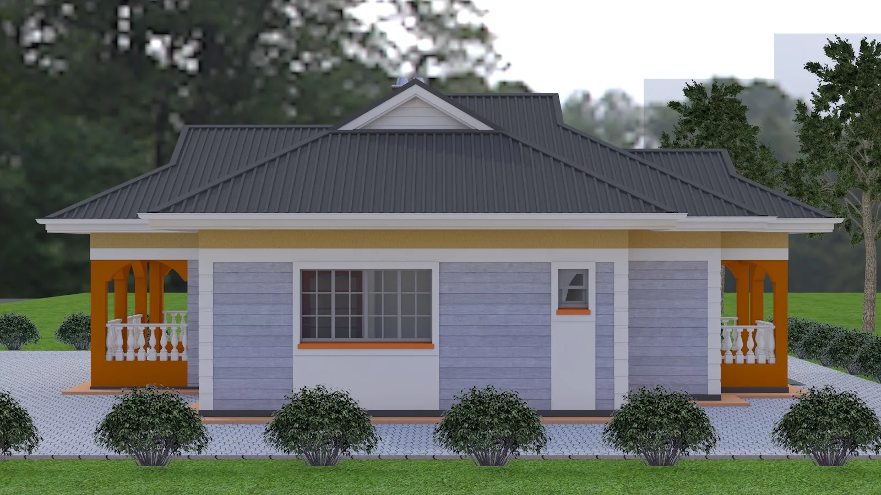
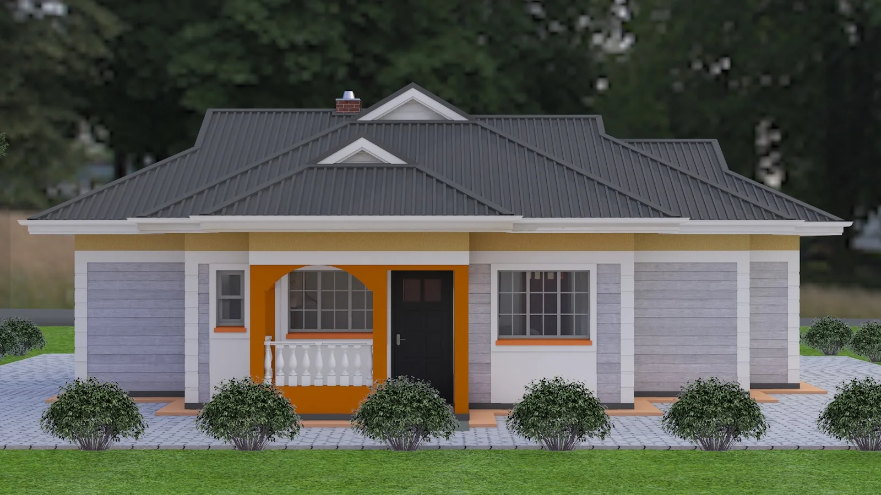
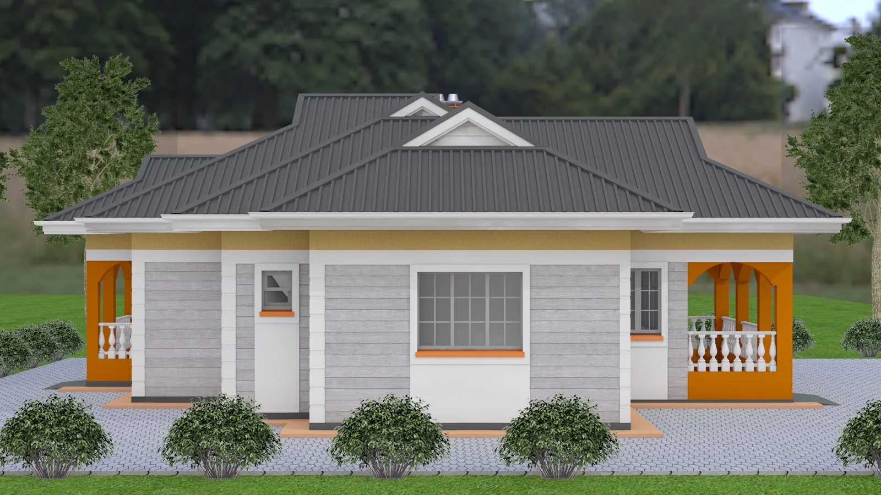
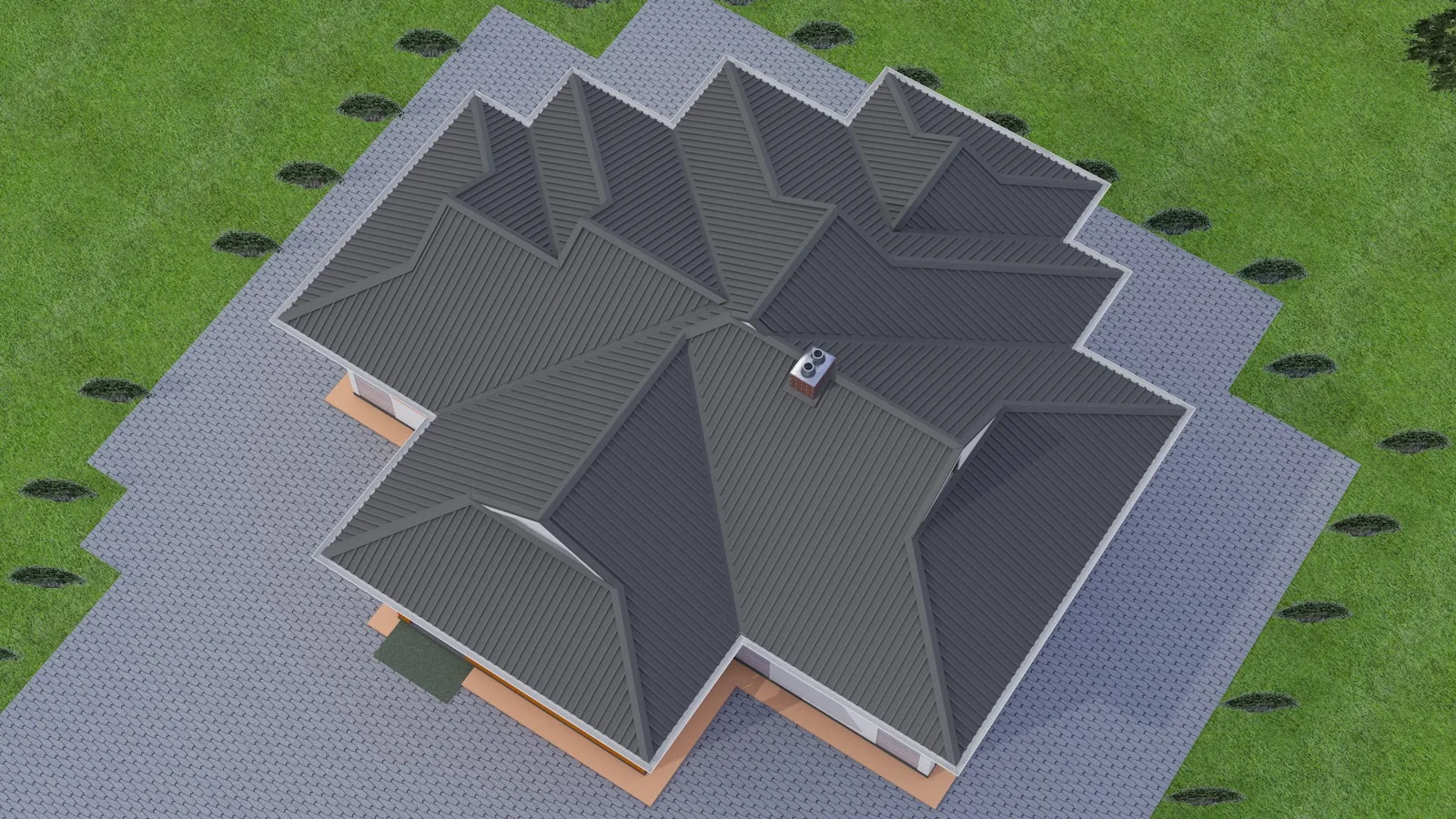
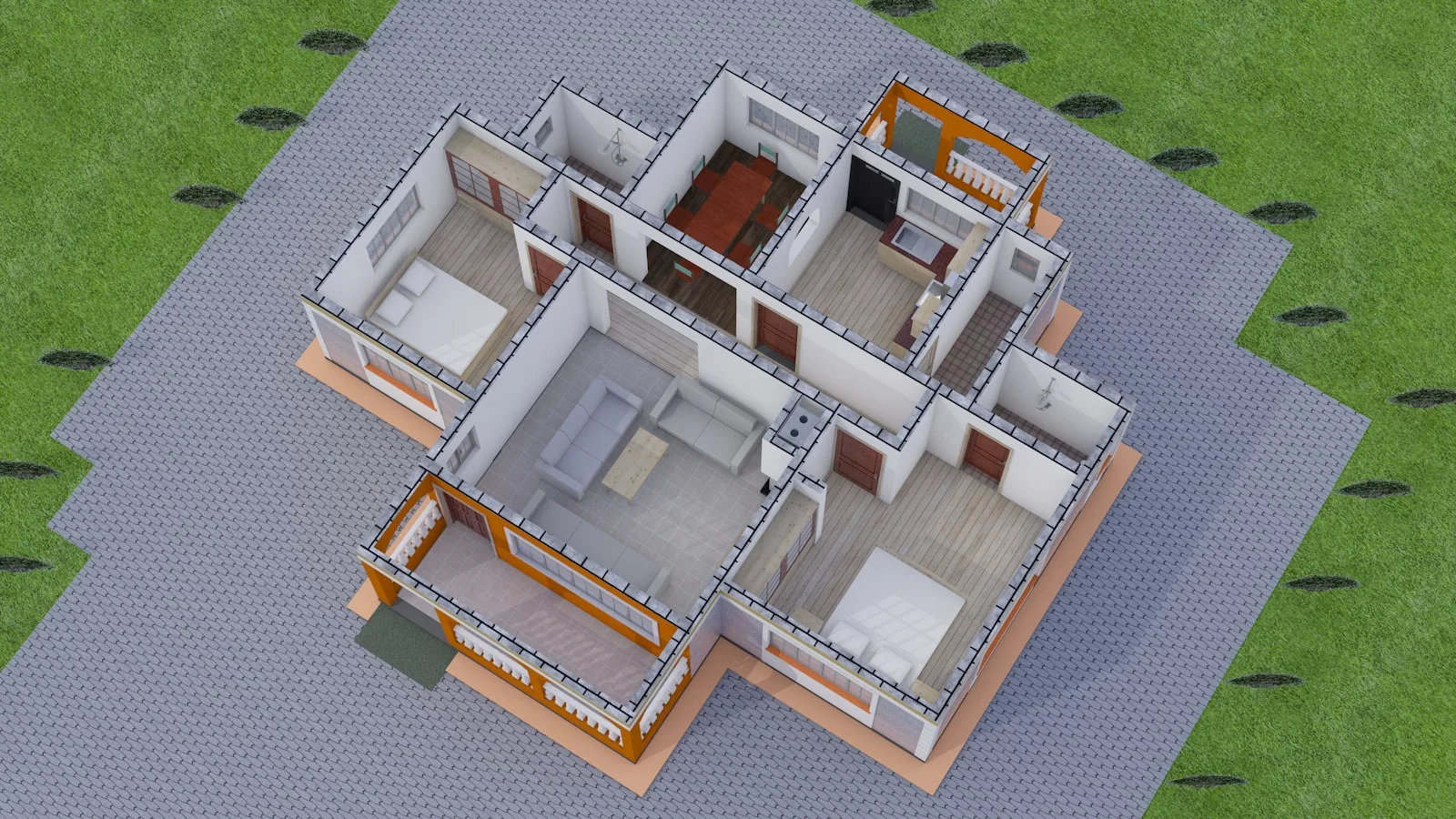
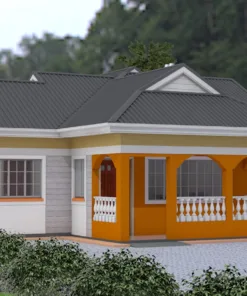
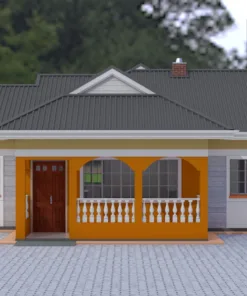

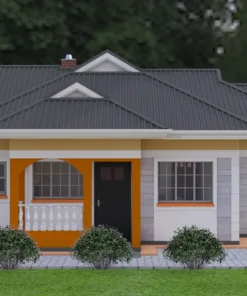
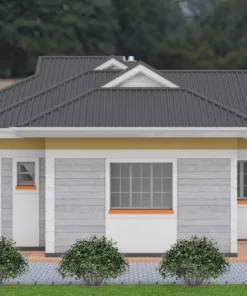
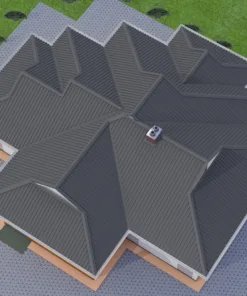
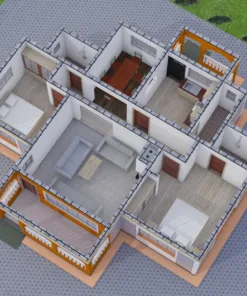
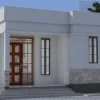

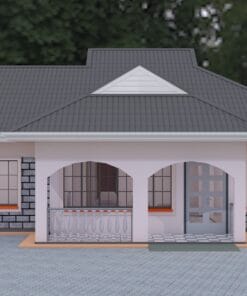
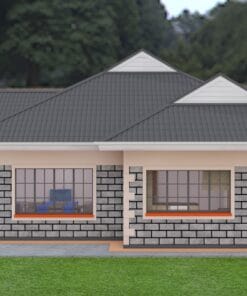
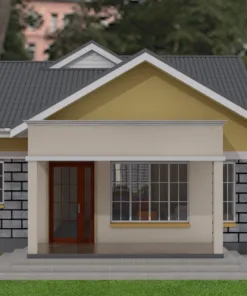
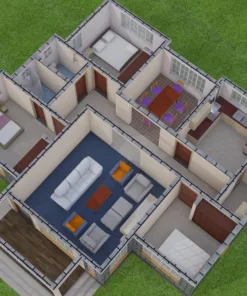
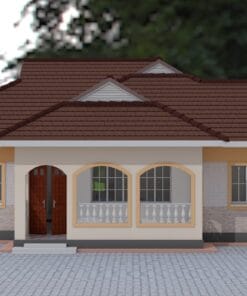
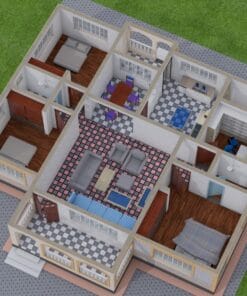
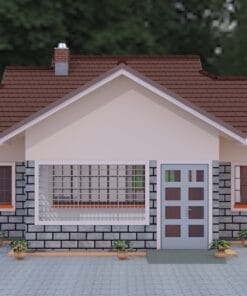
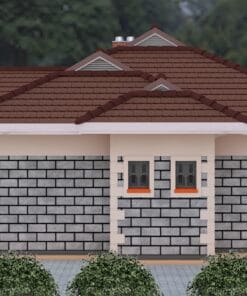
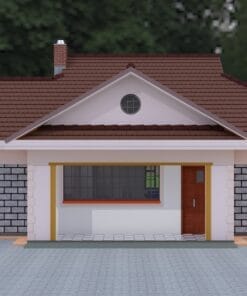

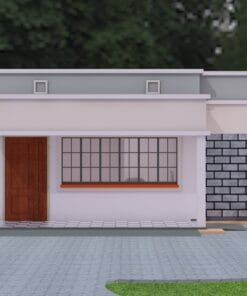
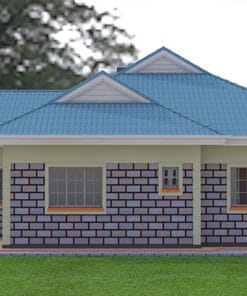
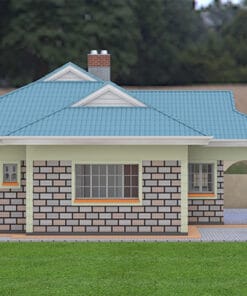
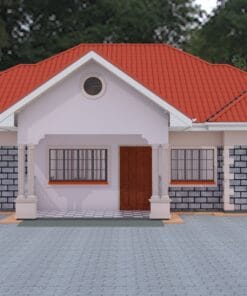
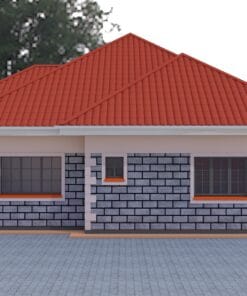
Reviews
There are no reviews yet.