2 Bedroom Contemporary House Plan Design – ID 144
Discover the perfect blend of simplicity, style, and smart use of space with this 2-bedroom contemporary house plan (ID 144). Whether you’re building your first home, downsizing, or looking for a beautiful rental property, this design offers a modern layout tailored for comfort and convenience.
With a total floor area of 107.18 square meters and an efficient footprint of 12.6 meters by 11.7 meters, this home fits well on a medium-sized plot while still providing all the essential features a modern homeowner needs.
2 bedroom contemporary house plan design Key Features:
Spacious Lounge
The lounge serves as the heart of the home, offering a bright and inviting area for relaxation and socializing. Its open design provides flexibility for furniture arrangement and makes it easy to create a cozy yet elegant atmosphere for everyday living or entertaining guests.
Two Comfortable Bedrooms
This house plan includes two well-sized bedrooms, each thoughtfully placed for privacy and comfort. The master bedroom features an ensuite bathroom, giving homeowners their own private retreat. The second bedroom is ideal for a child, guest, or home office, making this plan suitable for a variety of living needs.
Modern Kitchen
The kitchen is designed with efficiency and style in mind. With ample countertop space and easy access to the pantry and dining area, it supports both everyday meal prep and special occasions. Its central location within the home promotes natural flow and connectivity.
Dedicated Dining Area
The dining space is conveniently located adjacent to the kitchen, providing a dedicated area for shared meals with family and friends. Its open connection to the lounge and kitchen ensures a smooth flow for entertaining and daily living.
Walk-In Pantry
A walk-in pantry offers extra storage for food items, kitchen appliances, and household essentials. This feature helps maintain a clutter-free kitchen while enhancing overall organization and functionality.
Common Bathroom
In addition to the master ensuite, the plan includes a well-appointed common bathroom. Located near the second bedroom and main living areas, it is easily accessible to both residents and guests.
Welcoming Entry Porch
The covered entry porch creates a warm first impression and offers shelter from the elements. It provides a defined entrance that enhances the home’s curb appeal while serving as a practical transition space between outdoors and indoors.
Functional Rear Porch
At the back of the house, the rear porch adds a versatile outdoor living area. It can be used for relaxing, entertaining, or as a convenient space for outdoor tasks. The rear porch also allows for easy access to the backyard or garden.
Whether you’re building your first home, a guest house, or a retirement retreat, this contemporary 2-bedroom house design offers a compact yet luxurious layout suited for modern lifestyles.
Why Choose This House Plan?
Modern aesthetic with clean lines and a practical flow
Optimized layout ideal for urban and suburban plots
Privacy-focused design with a master ensuite and guest-friendly common areas
Flexible use of space for growing families, retirees, or rental investors
Customize Your Dream Home with Nyolenju Structures
At Nyolenju Structures, we understand that every homeowner is unique. While House Plan ID 144 is thoughtfully designed to suit a wide range of needs, we also specialize in custom house plan designs tailored to your exact preferences, lifestyle, and land specifications.
Whether you’re looking to adjust the layout, add an extra room, modify the roofline, or create a completely unique home design, our experienced team is ready to bring your vision to life.
✅ Need a custom design?
✅ Want to make changes to this plan?
✅ Building on a sloped or irregular plot?
Let’s design your dream home together.
📞 Contact Nyolenju Structures today to request a customized version of this plan or to schedule a consultation with our design team.
📧 Reach out via email or message us directly for fast and friendly service.
🌐 Visit our website to explore more house plans or get started on your custom design journey.
Your home should reflect your life. Let Nyolenju Structures help you build it right from the ground up.
Only logged in customers who have purchased this product may leave a review.
Related products
New House Plans
Best Seller Plans
Best Seller Plans
New House Plans
Farm House Plans
Institution buildings
$100 - $200 plans
$100 - $200 plans

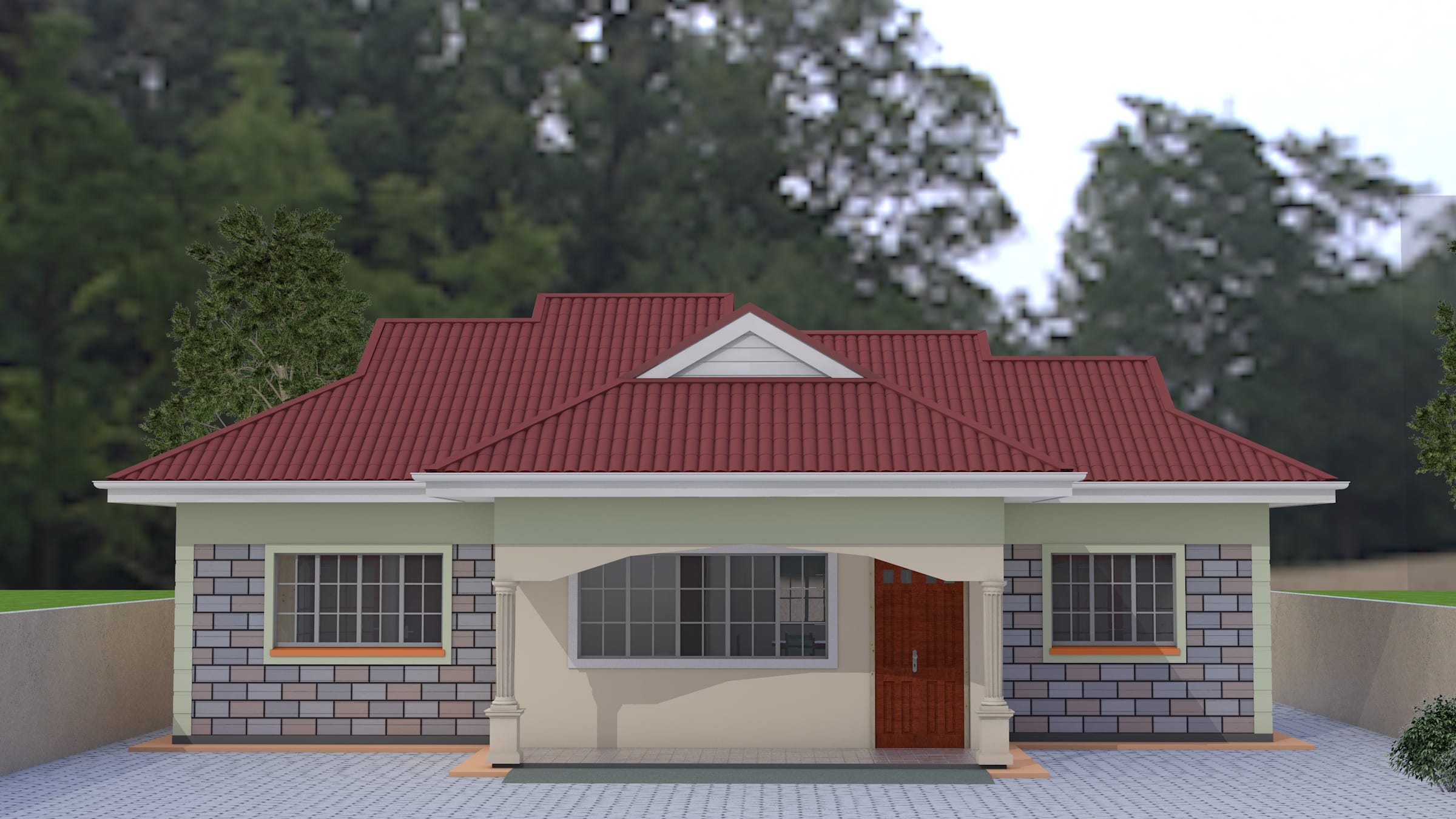
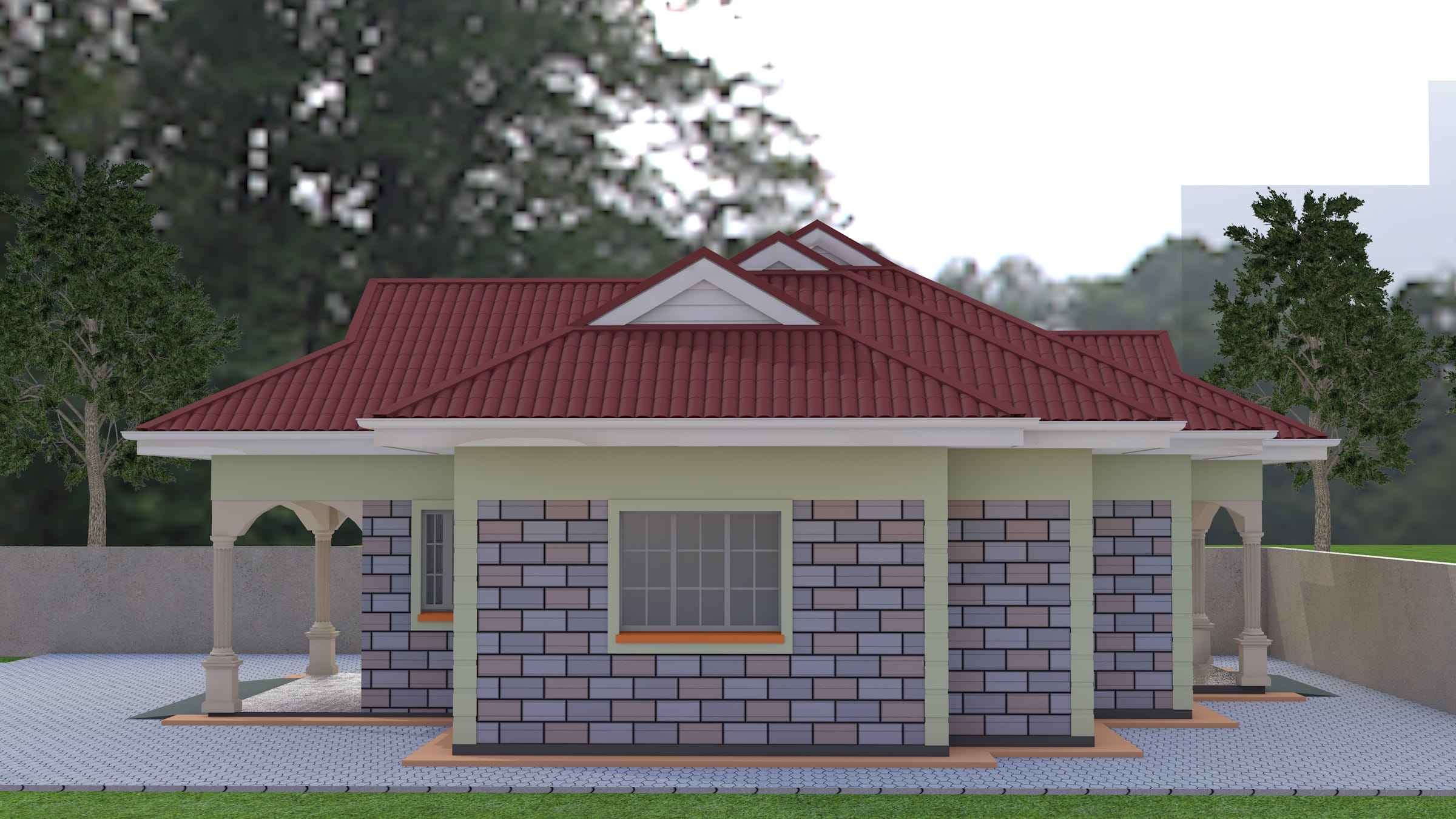
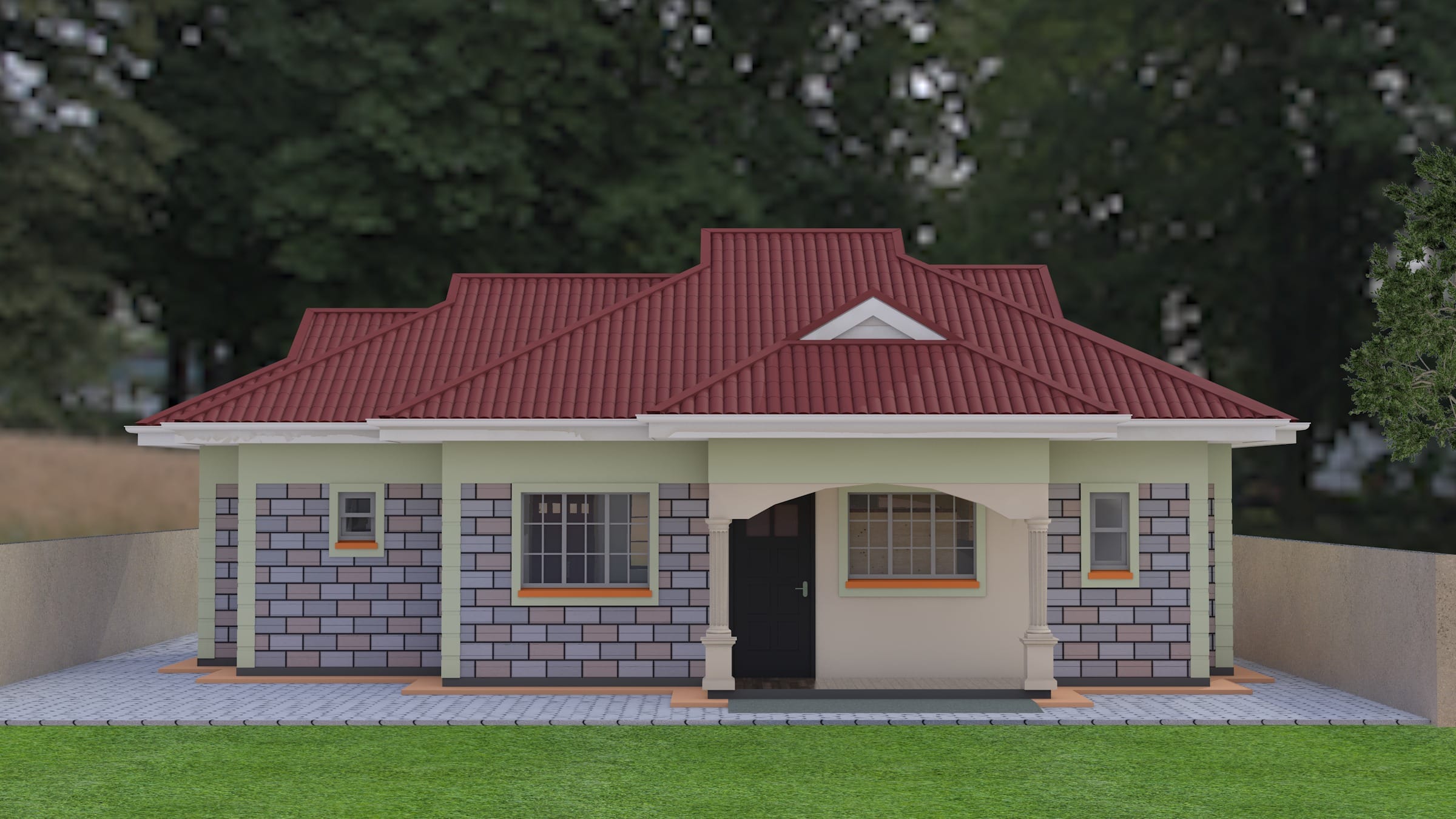

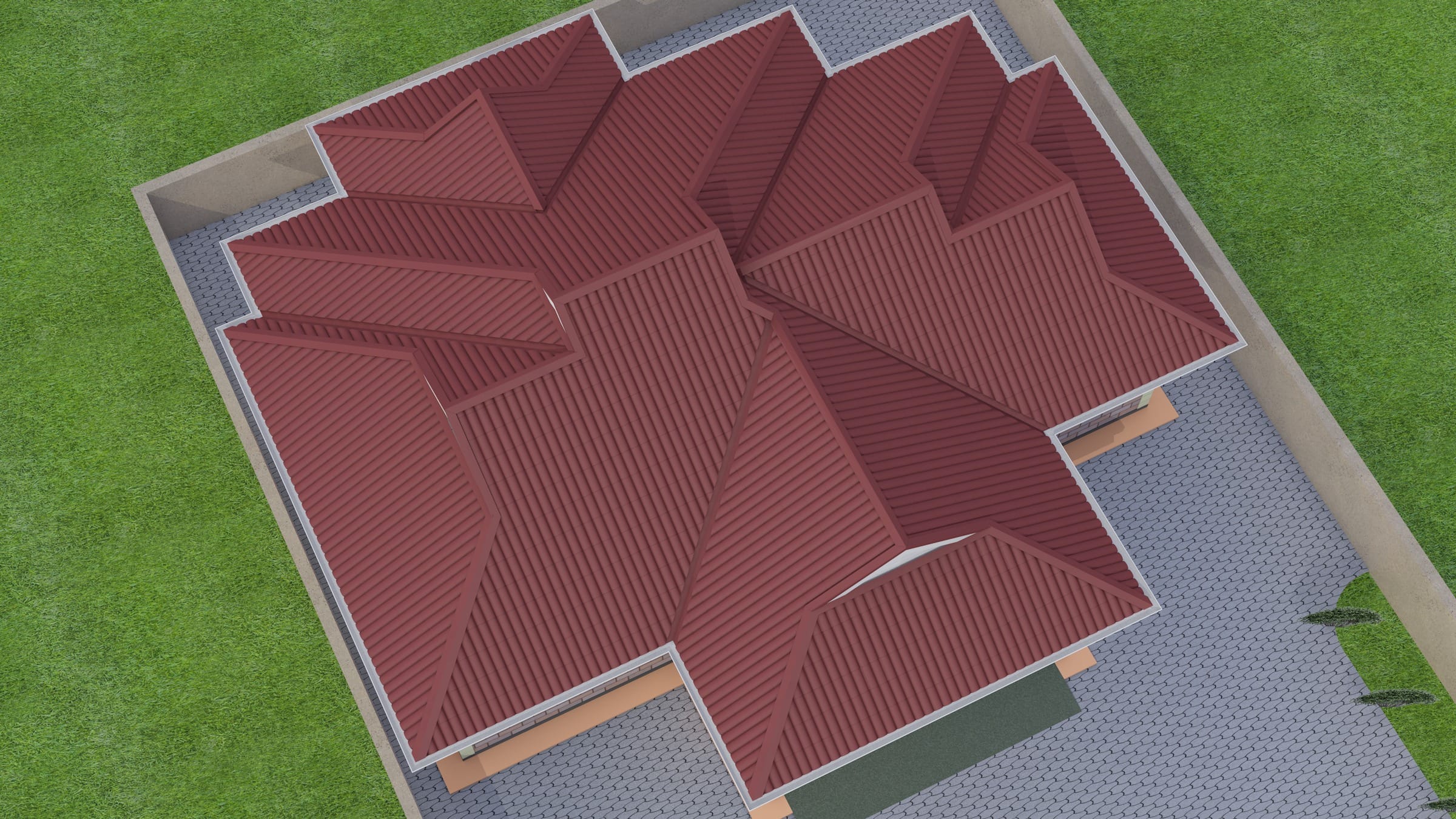
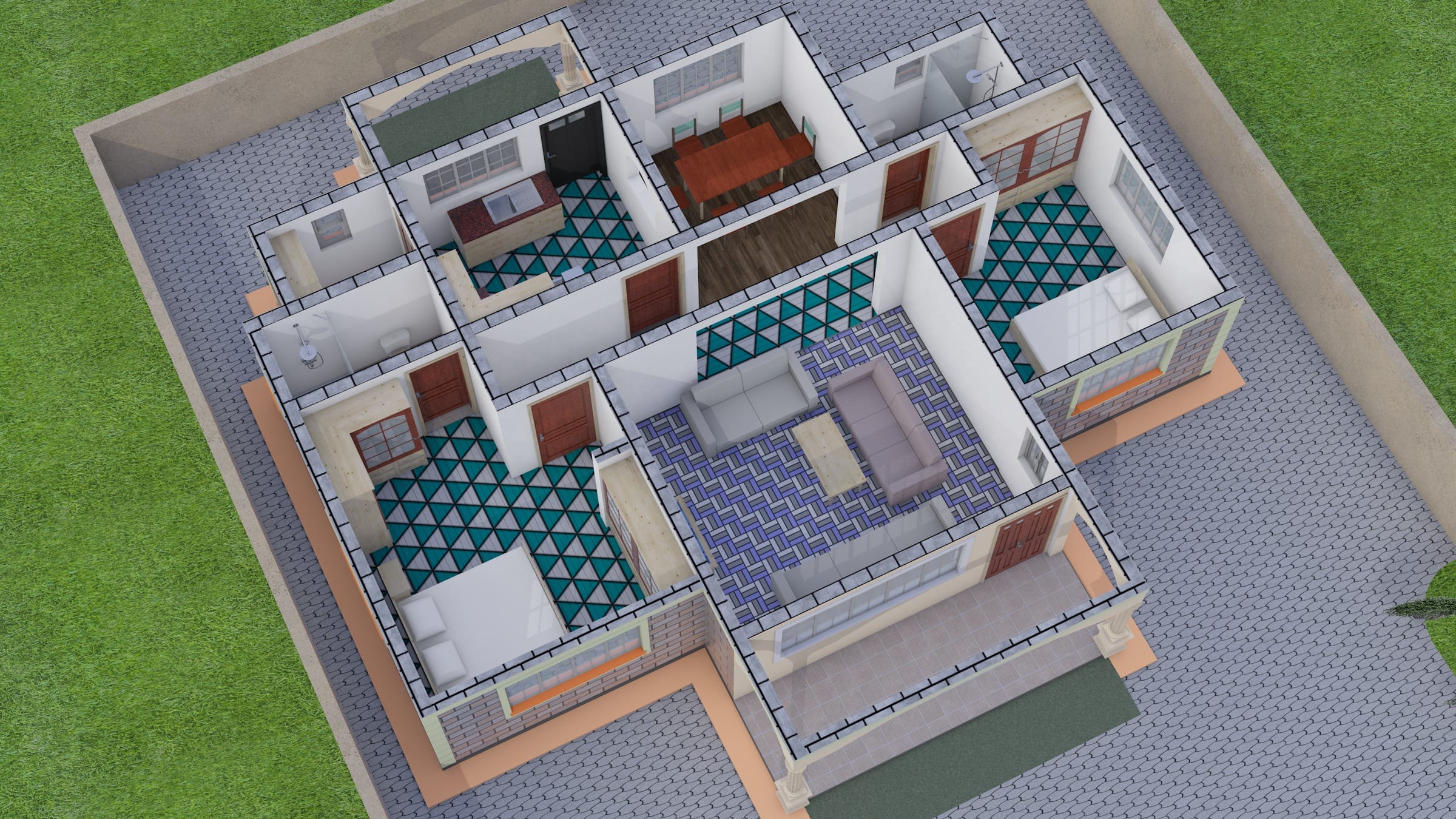
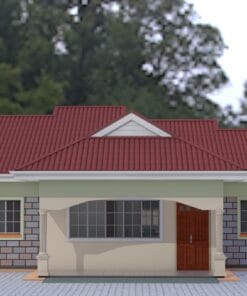
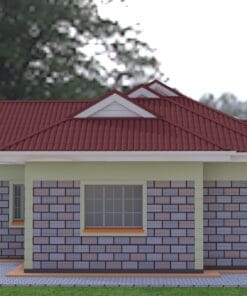

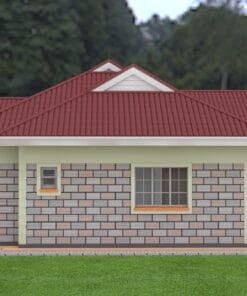
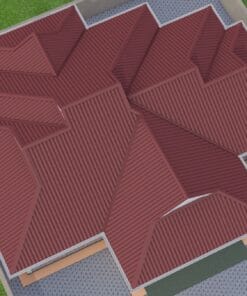
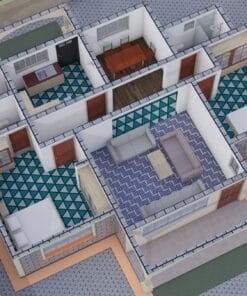

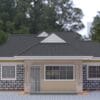
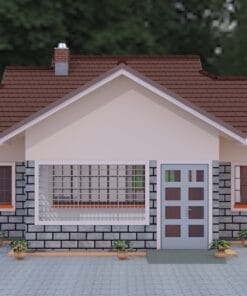
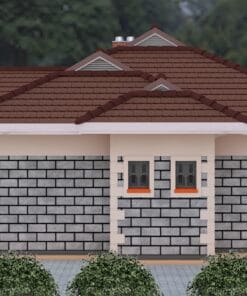
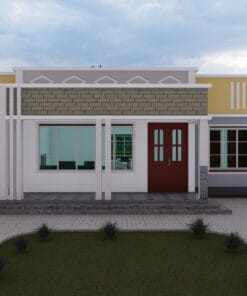
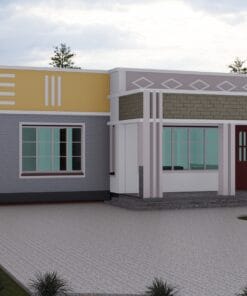
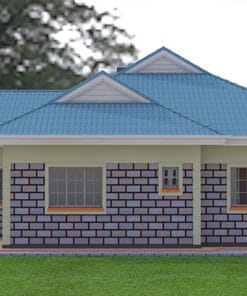
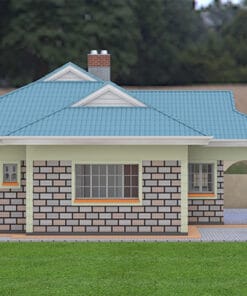
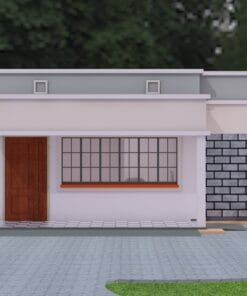
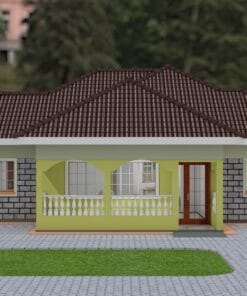
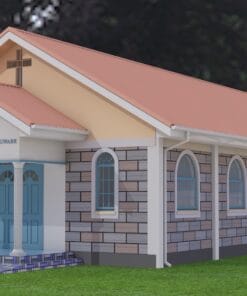
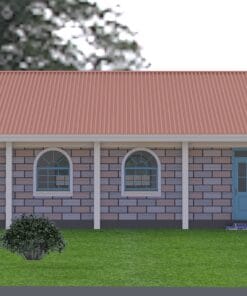
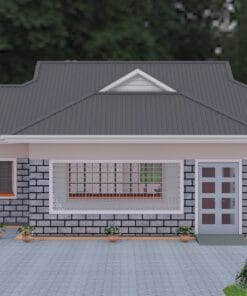
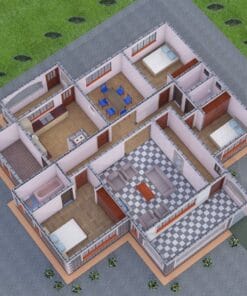
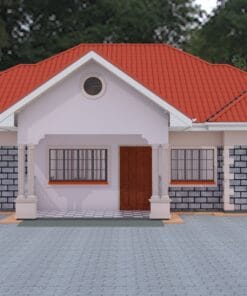
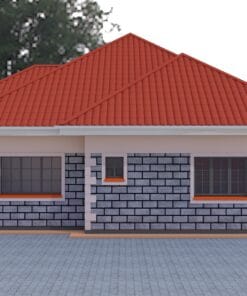
Reviews
There are no reviews yet.