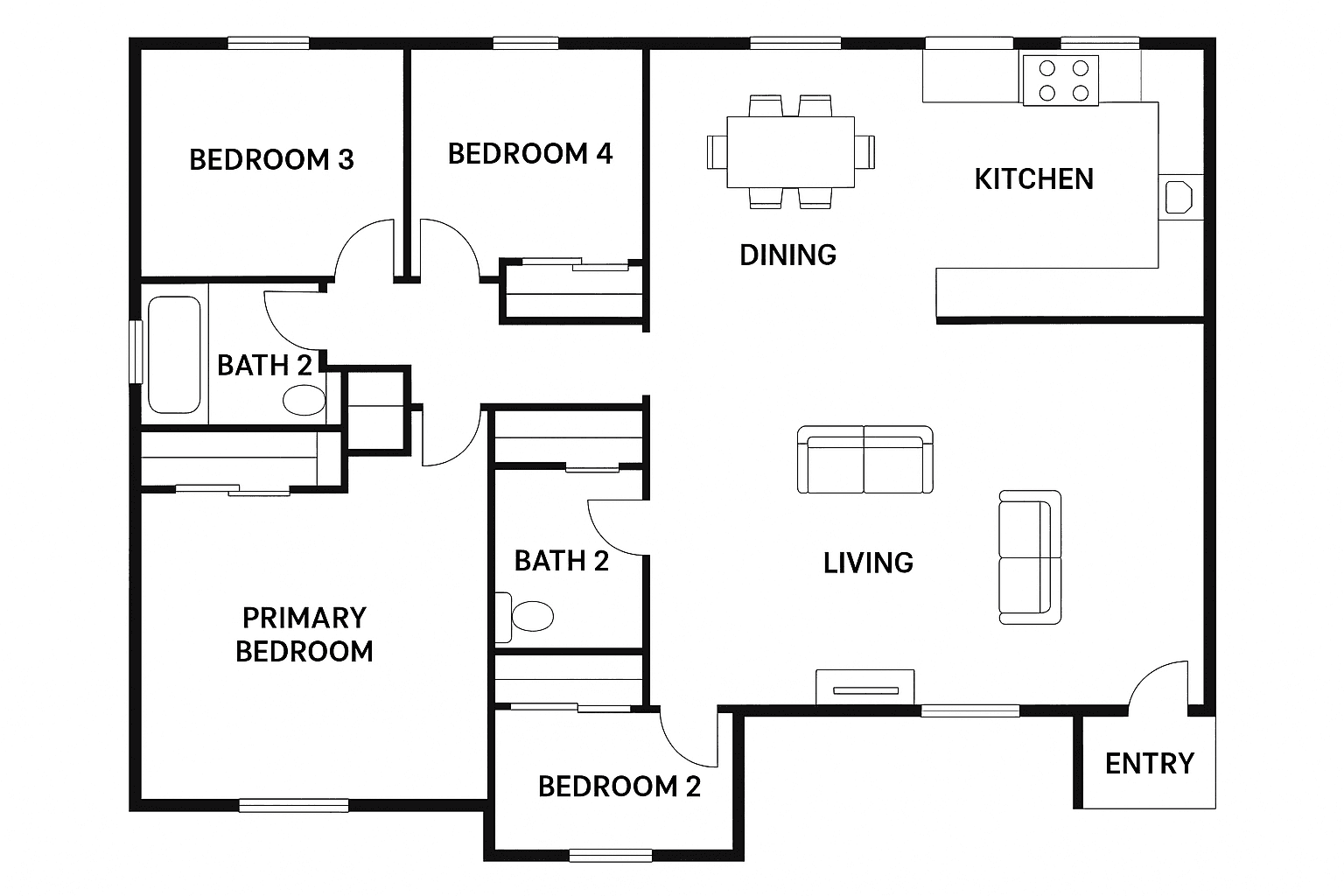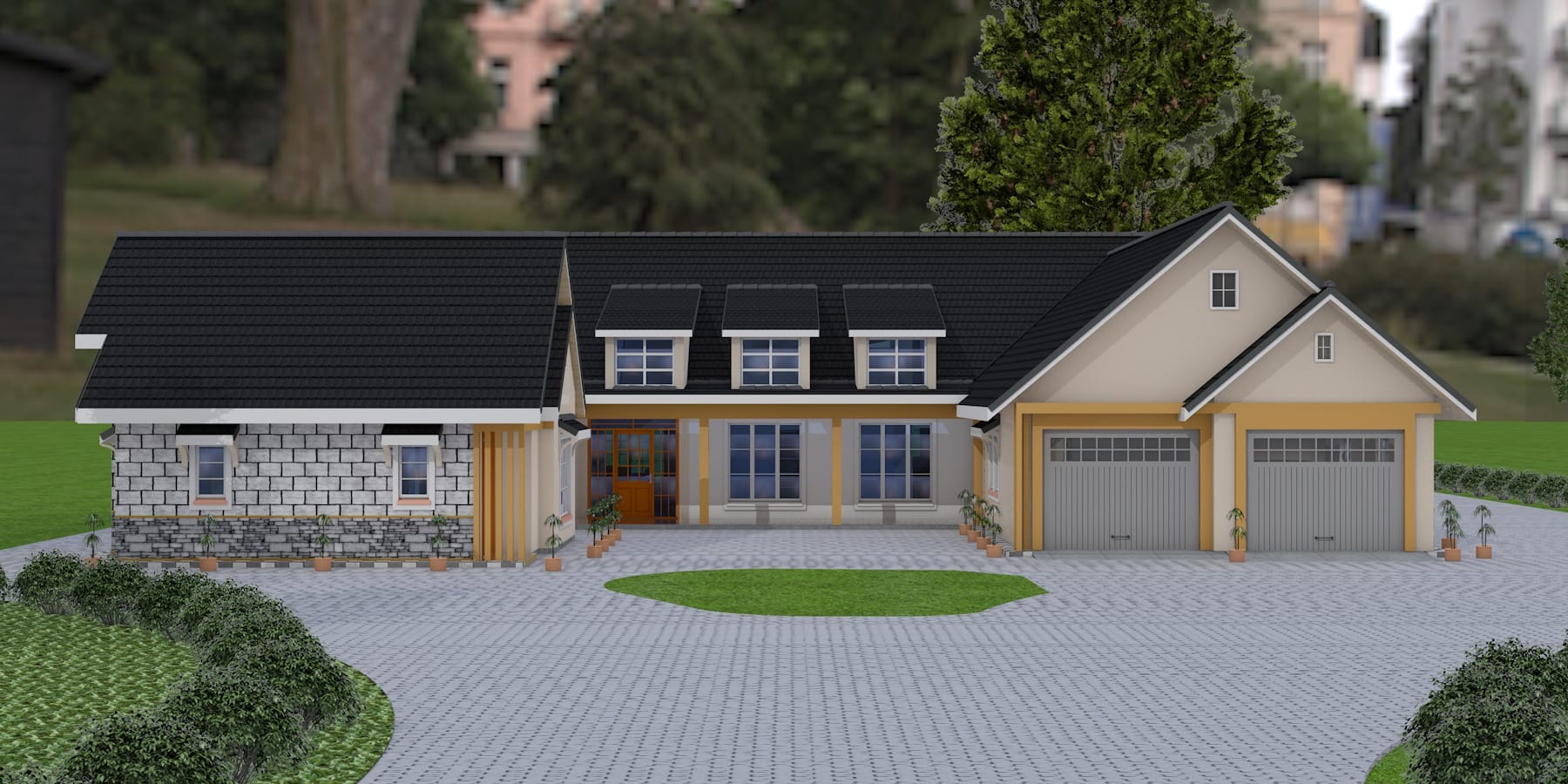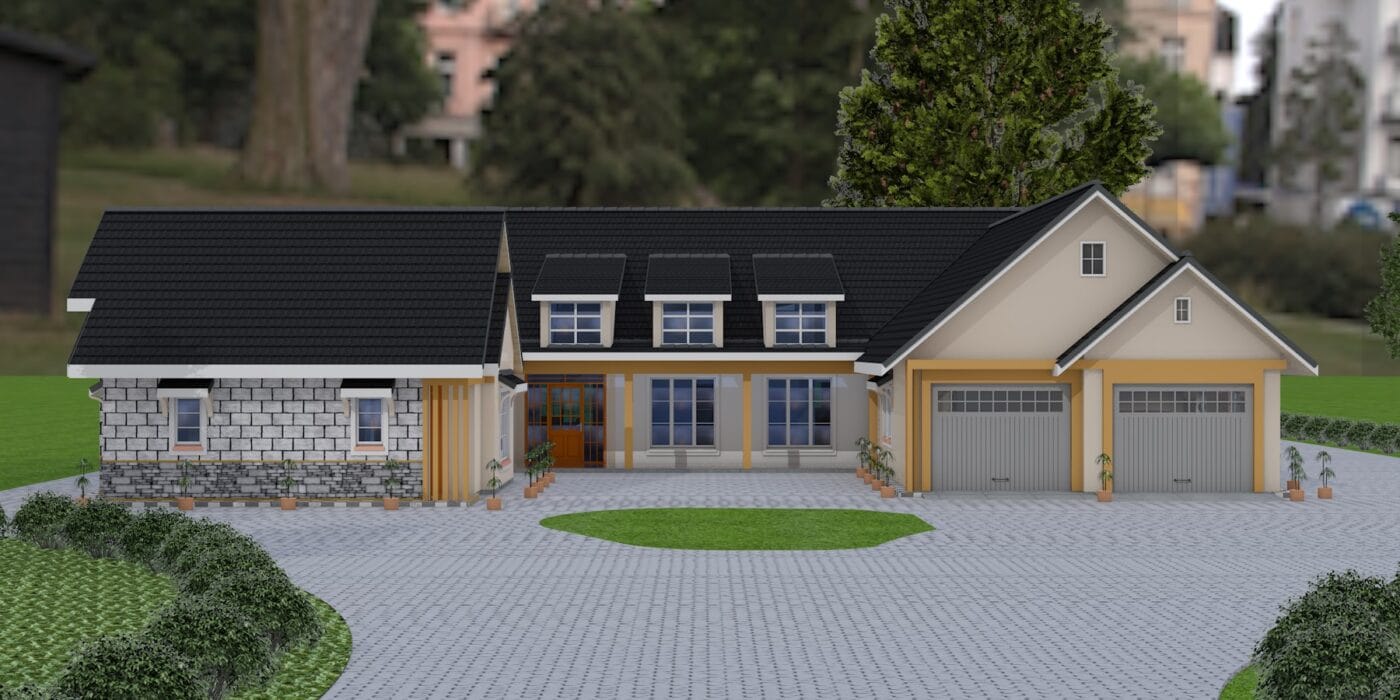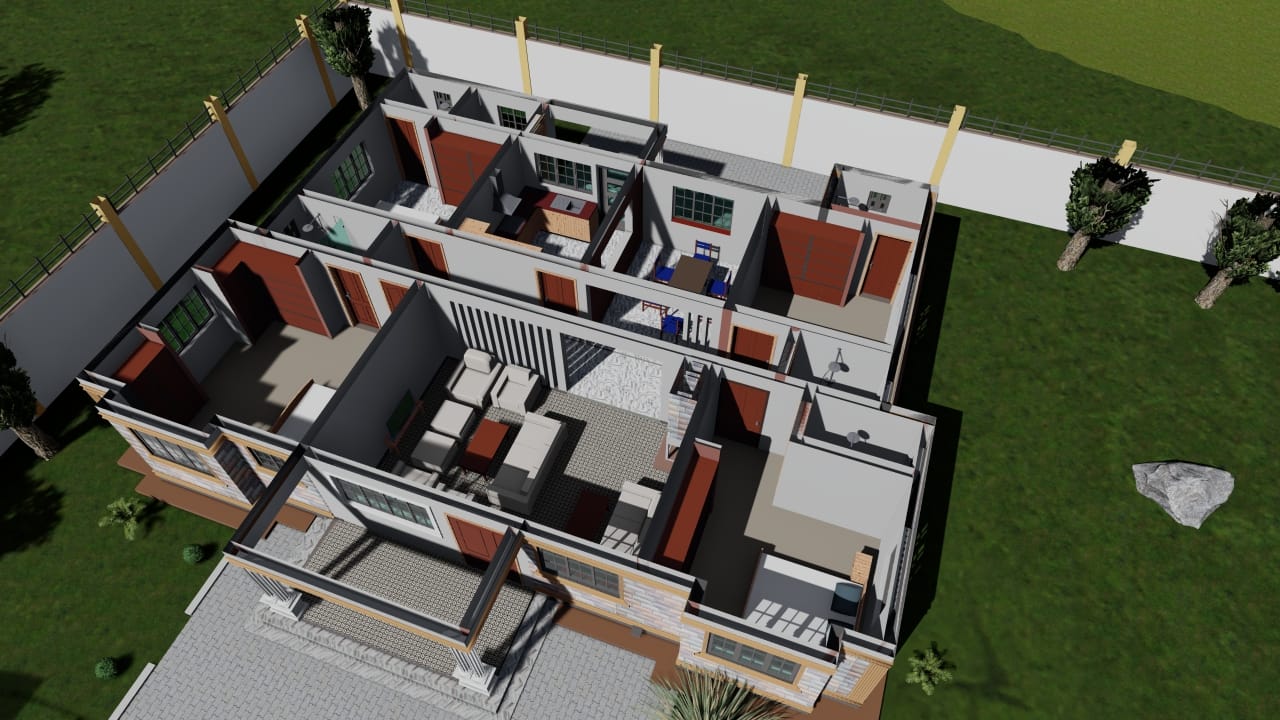House Plans, Architecture
Open Floor Plan or Separate Rooms? Choosing the Best Layout for You
Designing your home is a big step. One key choice is how to arrange your living space. You need to decide between an open floor plan or separate rooms. This choice shapes how your home feels and how you live in it.
Do you want wide open spaces where the kitchen, dining, and living areas flow together? Or do you prefer clear walls between each room for more privacy? Both styles work well, but they fit different needs and lifestyles.
The layout you choose affects how you move through your home. It changes how you connect with family and guests. It can also affect your home’s value and how easy it is to sell later.
In this guide, we break it all down. We compare the two layouts in detail so you can choose what works best for you. Whether you love modern looks or classic comfort, the right floor plan can make your house feel like home.
What Is an Open Floor Plan?
An open floor plan removes walls between key areas of the home. The kitchen, dining, and living rooms share one large space. There are few or no barriers between them.
This layout feels wide and open. You can move easily from one area to the next. It also makes the home feel bigger, even if the space is small.
The open design lets in more natural light. Sunlight travels across the room without walls in the way. It creates a bright and airy feel.
People like open plans because they make it easy to talk and stay connected. You can cook while chatting with family or guests nearby.
This kind of plan works well for people who enjoy hosting. It gives plenty of room to gather and makes the home feel welcoming.
Open layouts are common in modern homes. Many ranch style homes also use this design. It’s a top choice for new builds and remodels.

Benefits of Open Floor Plans
More Natural Light
Open floor plans let sunlight spread through the space. Fewer walls mean light reaches more parts of the home. Rooms feel brighter all day. You may use less artificial lighting, which can help lower energy costs.
Better Flow and Movement
You can move easily from room to room without running into doors or tight spaces. This layout is helpful for families with kids or anyone who wants fewer barriers in daily life.
Easy to Socialize
Cooking, eating, and relaxing all happen in one shared space. You can talk to others while you prepare food. Guests feel included even if you are busy. Families also enjoy more time together this way.
Flexible Use of Space
Open areas give you more options for arranging furniture. You can create small zones for different tasks without blocking off rooms. It is easy to change the setup as your needs change.
Good for Entertaining
If you like to host, this layout makes it simple. There is more room for people to gather. It keeps everyone in one space and makes parties feel more relaxed and open.
Modern Look
Open floor plans match modern styles. They look clean, wide, and fresh. Many people want this kind of layout when buying a home, which can raise your home’s value.
Stronger Family Connections
Parents can watch young kids while cooking or working. Teens can do homework at the table while others relax nearby. This layout supports more shared time and easy check-ins throughout the day.
Improved Airflow
With fewer walls, air moves more freely through the home. This can help keep temperatures even and improve comfort.
Open floor plans offer space, light, and freedom. They are a smart choice for people who enjoy simple, shared living.
What Are Separate Rooms?
Separate rooms follow a more traditional home layout. Each space has its own walls and doors. The kitchen, dining room, and living room are all divided. Each area has a clear purpose and is used on its own.
This setup creates more structure in how you use your home. You walk from one room to another instead of staying in a shared space. The design feels more private and quiet.
Many older homes use this layout. It was once the most common style before open floor plans became popular. Some people still prefer it today, especially those who value order and calm.
With separate rooms, you can decorate each space in a different way. One room may feel cozy and warm. Another may feel bright and clean. This kind of variety is harder to achieve in open layouts.
This plan works well if you want to keep activities apart. You can cook in the kitchen without noise spilling into the living room. You can eat dinner without seeing the dishes in the sink.
Separate rooms also offer more control. You can close off spaces to save energy, block sound, or create quiet zones. This helps when you need to focus or rest.
In homes with large families, this design gives people their own space. It helps reduce conflict and gives everyone room to spread out.
While open layouts feel airy, separate rooms bring peace and structure. They support quiet living, privacy, and personal space.
Benefits of Separate Rooms
More Privacy
Walls and doors create personal space. You can close a door and be alone. This helps when you need to rest, study, or work. Family members can each have their own quiet spot.
Better Noise Control
Separate rooms block sound. You can watch TV in one room while someone else reads or takes a nap in another. This keeps noise from spreading through the house.
Clear Purpose for Each Room
Each room has a set use. You cook in the kitchen, eat in the dining room, and relax in the living room. This makes daily tasks feel more organized and focused.
Classic and Cozy Feel
Many people like the warm, cozy feel of traditional homes. Smaller rooms with walls can feel safer and more comfortable. The layout often brings a sense of calm and order.
Energy Savings
It’s easier to heat or cool one room at a time. You don’t have to use power on the whole house. This helps lower bills and keeps your home more efficient.
Better for Remote Work or Study
If you need a home office or a quiet place for homework, separate rooms work well. You can set up a space that is free from distractions and focused on one task.
More Storage and Wall Space
Each room often has its own closet or shelves. More walls also mean more room for cabinets, art, or furniture. This helps keep your home neat and organized.
Helpful for Large Families or Roommates
When several people live together, private space becomes more important. Separate rooms help people avoid getting in each other’s way. Everyone has room to do their own thing.
Separate rooms give structure, comfort, and control. They suit families who need quiet, privacy, and well-defined living areas.
Open Floor Plans in Ranch Style Houses
Ranch style houses are known for their simple, one-level design. They are wide, low, and often built on large lots. These homes first became popular in the mid-1900s and have stayed in demand ever since.
Today, many ranch homes include open floor plans. This blend works well because both the home style and the layout focus on easy, relaxed living.
One Level Living
In a ranch home, everything is on the same floor. You don’t need stairs to move from room to room. This makes daily life easier, especially for older adults, kids, or anyone with mobility issues.
Open Layout Feels Bigger
When ranch homes use an open layout, the space feels even larger. The wide floor area connects the kitchen, dining, and living room into one flowing space. Without walls in the way, the home feels more open and less crowded.
Brighter, Lighter Spaces
Large windows and fewer walls let sunlight fill the home. This adds to the open feel and creates a warm, welcoming space. You can enjoy outdoor views from almost anywhere in the main living area.
Easy to Move Around
The open layout makes it simple to move through the home. Whether you are cleaning, carrying groceries, or hosting guests, there are no narrow halls or blocked paths. This makes the home feel more open and relaxed.
Great for Entertaining
Ranch homes with open layouts are perfect for having friends or family over. Everyone can gather in one space without feeling crowded. You can cook, talk, and relax together in one shared area.
Strong Indoor and Outdoor Connection
Many ranch style homes include sliding doors that open to a patio or backyard. The open floor plan helps blend indoor and outdoor living. This makes it easy to enjoy meals outside or let kids play while staying in view.
Simple to Design and Decorate
With fewer walls, you can decorate in a unified style. Furniture arrangements are more flexible, and the space can change as your needs do. This makes ranch homes with open layouts ideal for both new families and retirees.
Good Resale Value
Many home buyers today look for both ranch layouts and open floor plans. When combined, they create a home that feels modern, spacious, and easy to live in. This can make the home easier to sell and more valuable on the market.

Ranch style house plans with open floor plan offer comfort, space, and ease. They are a smart choice for anyone who wants a home that works well now and in the future.
Why Open Floor Ranch Plans Work So Well
Simple and Easy to Live In
Ranch homes are built on a single level. This means no stairs to climb. You can go from room to room without effort. It is perfect for young kids, older adults, or anyone who wants easy access throughout the home.
Wide Layout with Open Space
The shape of a ranch home spreads across the land instead of building up. This allows for large open spaces inside. When you remove walls between the kitchen, dining, and living areas, the home feels wide and free. It gives you more room to breathe and move around.
Strong Flow Between Rooms
Open floor ranch plans create smooth paths through the home. You can walk in a straight line from the front door to the kitchen or living room. There are no tight corners or narrow halls. Everything feels connected and natural.
More Natural Light Everywhere
With fewer walls, light moves easily from one end of the home to the other. Large windows in a ranch home make this even better. Sunlight brightens the whole area, making the home feel warm and inviting.
Perfect for Families and Guests
Families enjoy the open setup because it keeps everyone together. Parents can cook while keeping an eye on kids playing nearby. Guests feel more welcome because they are part of the action, not stuck in a separate room.
Easier to Decorate and Use
The open layout gives you more freedom with furniture. You can set up the space however you like. It is also easy to change things later without being limited by walls. This makes the home more useful as your needs grow or change.
Better Indoor and Outdoor Living
Many ranch homes have sliding doors or large windows facing a yard or patio. The open plan inside leads smoothly to the outside. You can host a cookout, watch kids play in the yard, or enjoy fresh air while still feeling connected to the home.
Safe and Accessible
The lack of stairs and the open layout make ranch homes safe and accessible. If you ever need a wheelchair or walker, or just want to avoid tripping hazards, this setup is ideal. It also allows for future changes if your needs shift.
Works Well on Many Lot Sizes
Because ranch homes are low and wide, they fit nicely on large or corner lots. The open plan lets you make the most of that space. You can have big windows, long sightlines, and easy yard access.
Open floor ranch plans are simple, smart, and stylish. They bring comfort, space, and connection into one design. That is why they continue to be a top choice for both new homeowners and longtime buyers.
When to Choose an Open Floor Plan
Go for an open floor house plan if:
You love natural light and expansive views
You enjoy hosting guests and socializing
You want a modern, adaptable space
You prioritize spaciousness over separation
You are building a ranch style house with open floor plan on a wide lot
These layouts suit contemporary lifestyles, especially in urban and suburban settings where square footage may be limited but openness can be maximized.
When to Choose Separate Rooms
Choose a traditional layout with separate rooms if:
You value quiet and privacy
You work from home and need dedicated office space
You prefer clearly defined spaces for each activity
You live in a colder climate and want better energy control
You enjoy the formality and structure of traditional architecture
This type of floor plan is ideal for historic renovations, classic home designs, and situations where family members need individual space.
Hybrid Layouts: The Best of Both Worlds
A hybrid layout blends open space with private rooms. It gives you freedom and privacy in one design.
You might have a large kitchen that opens to the living room. At the same time, the dining room has walls for quiet meals. Or the home office is tucked away with a door, while the rest of the space stays open.
This layout fits many needs. You can cook and talk with family, then close the door to work in peace.
Some hybrid homes use sliding doors or glass panels. These let you open or close off rooms as needed. You keep the open feel without losing control.
Half walls or arches can help too. They define spaces without fully closing them. You still see across the room but feel some separation.
This setup works well for families. Kids can play in one area while adults relax nearby. Everyone stays close but has space.
A hybrid layout also makes design easier. You can decorate each area with its own look while keeping the home connected.
You do not have to pick only one style. Hybrid layouts offer the best parts of both open and closed plans. They are smart, flexible, and fit many lifestyles.
Factors to Consider Before Making Your Decision
1. Lifestyle Needs
Think about how you use your home daily. Do you often entertain? Need private space for work or study? Your layout should enhance your lifestyle, not hinder it.
2. Lot Size and Orientation
An open layout might make a small lot feel larger, while a traditional layout could better utilize a narrow lot with multiple levels.
3. Budget and Build Costs
Open floor plans might require additional structural support (like steel beams) which can increase costs. Separate rooms are often easier and cheaper to construct.
4. Resale Value in Your Area
Market demand varies by region. In some areas, open plans dominate; in others, buyers may prefer compartmentalized designs. Research local trends before committing.
5. Acoustics and Smell Management
Open layouts may amplify noise and allow cooking odors to spread. Solutions include sound-absorbing materials and advanced ventilation systems.
Conclusion: Which Layout Is Right for You?
Choosing between an open floor plan and separate rooms depends on how you live. If you enjoy open spaces, natural light, and easy movement, an open plan may be best. If you want more privacy, quiet rooms, and better control of your space, separate rooms might suit you better.
Both styles have strong benefits. You can also mix both in a hybrid layout. The right choice should fit your daily needs, your family, and your future plans.
At Nyolenju Structures, we design homes that match your lifestyle. Whether you prefer open floor house plans, classic separate room layouts, or a smart hybrid design, we can help you build it.
Contact Nyolenju Structures today to get custom house plans tailored to your taste. Our team is ready to bring your dream home to life.
Let us help you choose the perfect layout and make your home truly yours.


