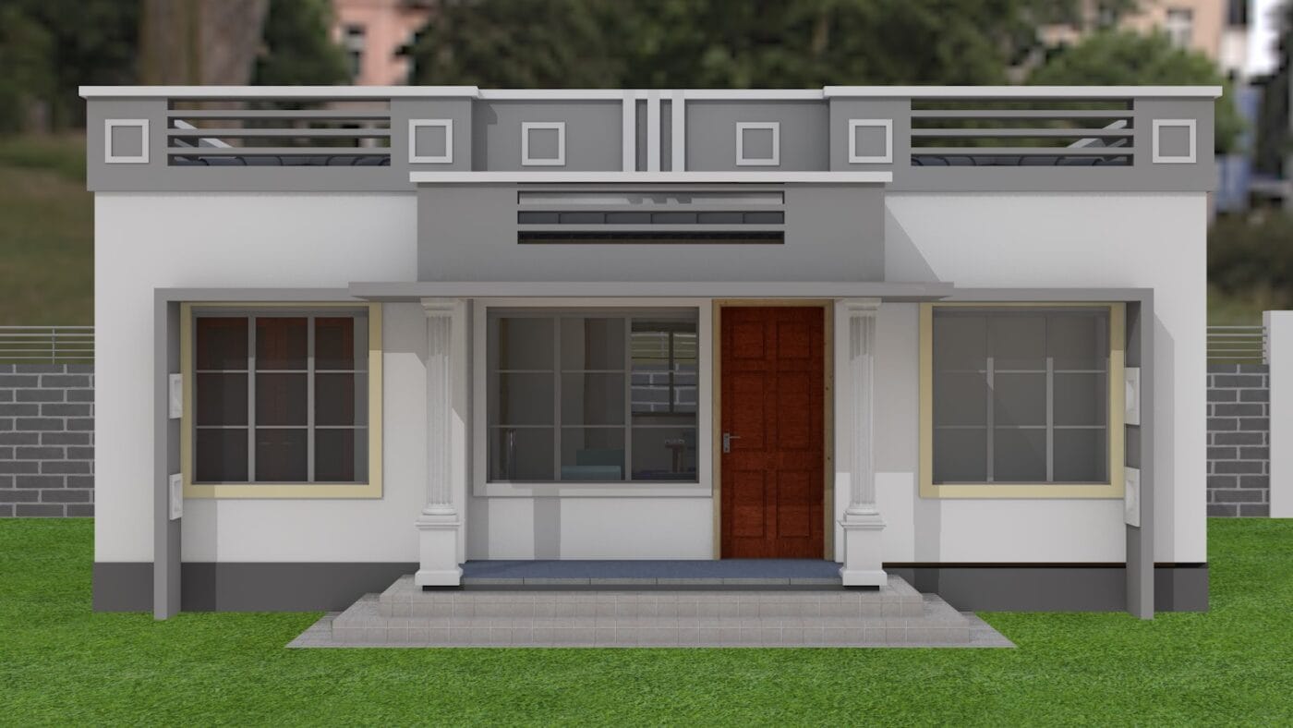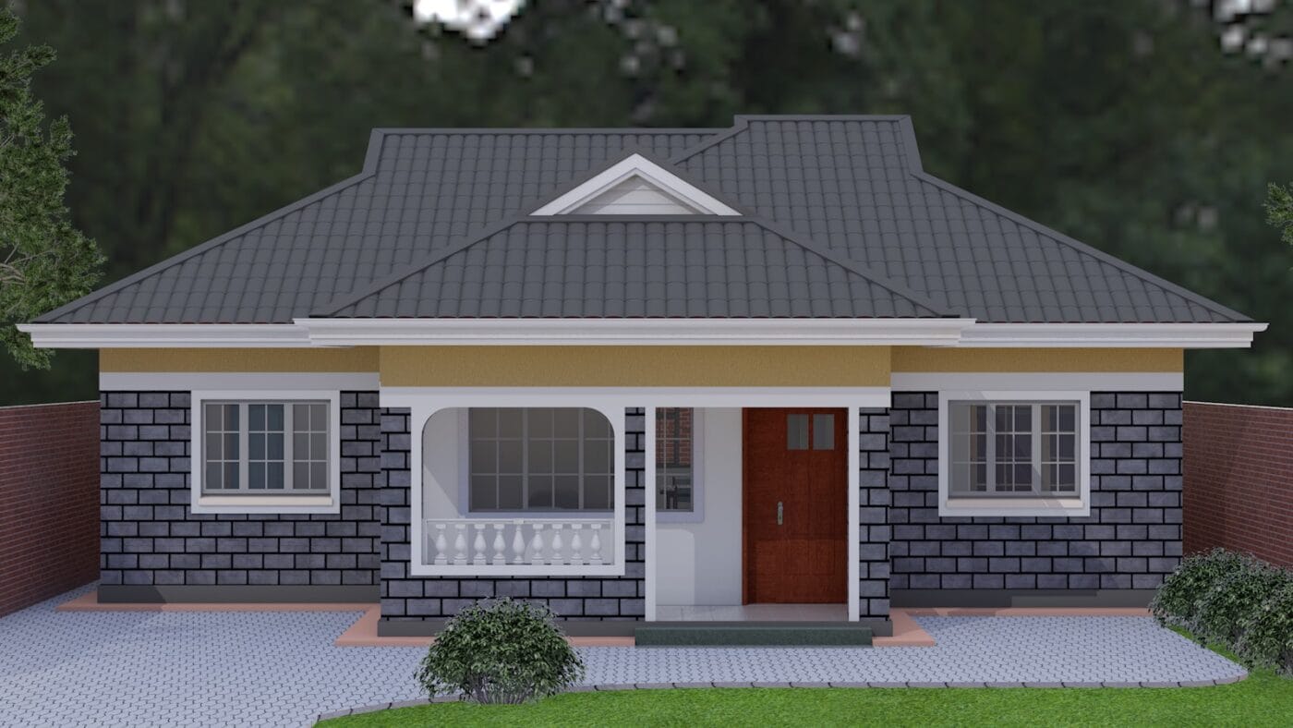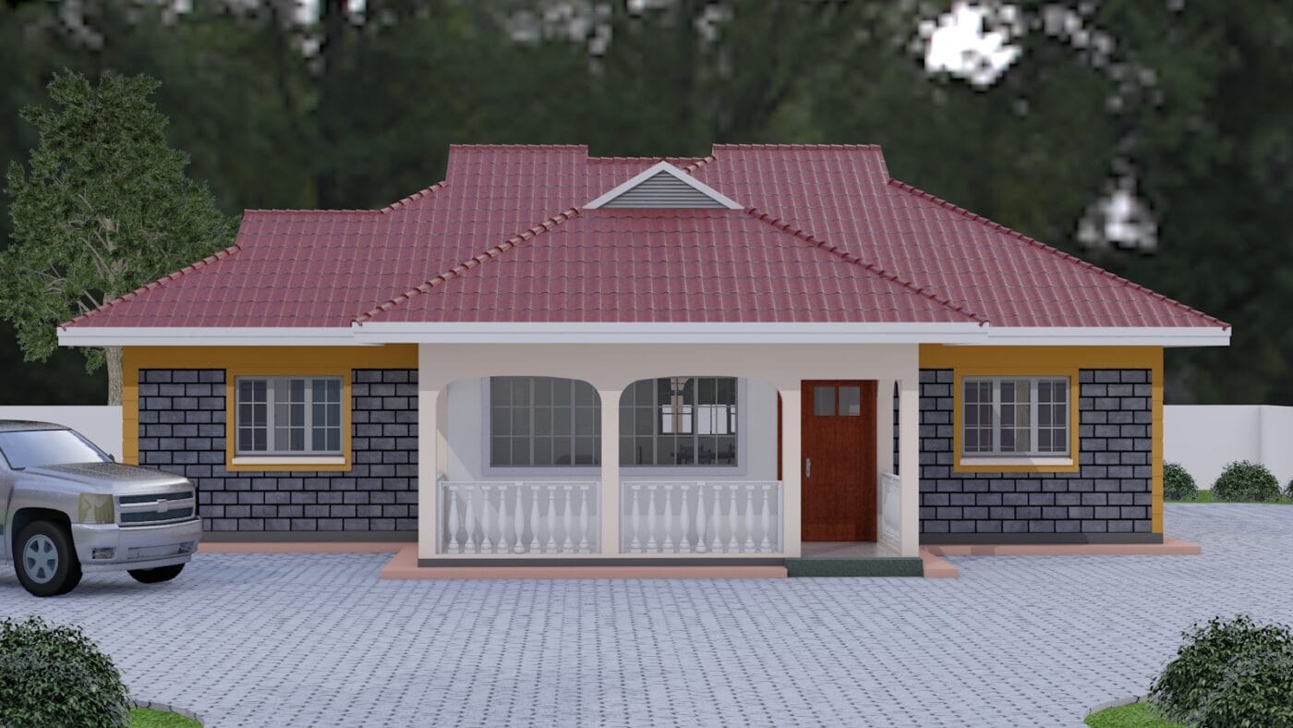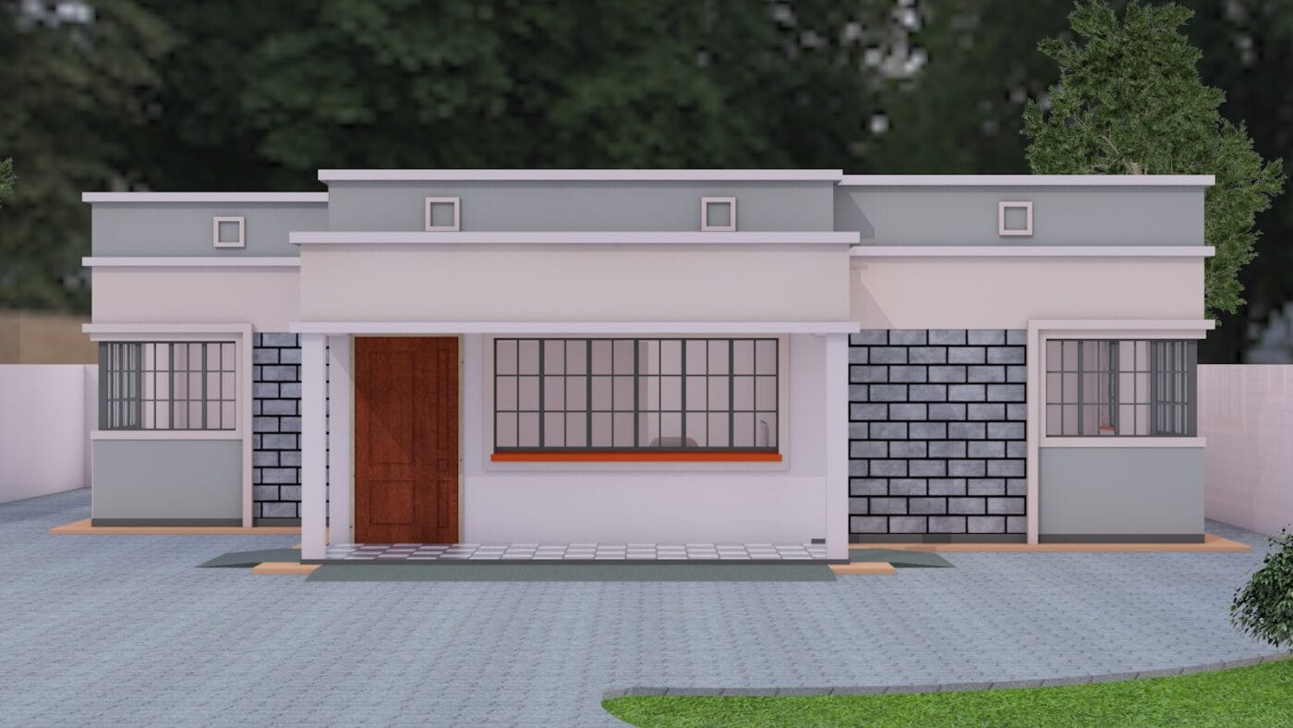Construction, House Plans
Crafting Your Best Dream Home: Modern Small House Building Plans
Here’s how we bring your ideas to life:
Crafting Your Vision with Building Plans
At Nyolenju Structures Limited, we believe every great home starts with a well-thought-out plan. Our expertise lies in translating your ideas into functional and aesthetically pleasing designs that serve as the blueprint for your dream home. Here’s how we help you craft your vision:
1. New House Build Plans
The excitement of starting a new house build begins with selecting or designing the perfect plan. We work closely with you to understand your lifestyle, preferences, and future needs. Whether you’re aiming for a cozy small home or an expansive family residence, our new house build plans ensure every detail aligns with your goals.
2. How to Drawing Building Plans
If you’re unsure how to get started with your home design, our team provides step-by-step guidance on how to drawing building plans that reflect your personal style. We combine your ideas with our architectural expertise to create a plan that’s not only visually appealing but also structurally sound and compliant with local building codes.
3. Building Plans for Small Houses
For those seeking efficient yet beautiful homes, our building plans for small houses are the perfect solution. These plans prioritize functionality and smart space utilization, making them ideal for families, singles, or retirees looking to downsize. We focus on creating layouts that offer maximum comfort without compromising on modern design.
4. Small House Building Plans
Small houses are not just economical; they also promote sustainable living. At Nyolenju Structures Limited, our small house building plans integrate energy-efficient designs, optimal use of natural light, and clever storage solutions to make your home as practical as it is charming.
5. Modern Building Plans for Houses
If contemporary style is what you’re after, our team excels in designing modern building plans for houses. From open floor plans and clean lines to eco-friendly features, these designs bring sophistication and functionality to the forefront. With our modern plans, your home will stand out for its style and innovation.
Understanding Modern vs. Contemporary Style in Home Design
One of the questions we hear often is about the difference between modern and contemporary styles—understandable, since the words sometimes get used interchangeably. In reality, each style brings its own flavor to home design.
Modern style typically refers to a specific design movement from the early to mid-20th century. Think of crisp, clean lines, minimal ornamentation, flat or low-pitched roofs, and a focus on function. It’s heavily inspired by mid-century architecture and is often characterized by open floor plans, large windows, and an emphasis on natural materials—picture the iconic homes in Palm Springs or the timeless furniture of Eames.
Contemporary style, on the other hand, is ever-evolving. Rather than sticking to one historical period, contemporary design pulls inspiration from what’s popular and innovative today—even borrowing elements from modern, minimalist, industrial, and eco-friendly design. You might see bold geometric shapes, unexpected materials, and spaces designed for flexibility and energy efficiency.
Simply put:
- Modern: Rooted in a historical movement, with a defined aesthetic.
- Contemporary: Reflects the current moment, adapting to present-day styles and technologies.
No matter which direction you’re drawn to, our team at Nyolenju Structures Limited crafts building plans that capture the best of your preferred style—seamlessly blending form, function, and personality.
Choosing Between One-Story and Two-Story Modern House Designs
Deciding between a one-story or two-story modern house design comes down to your lifestyle, lot size, and future plans. If ease of movement and accessibility are your top priorities—perhaps for aging comfortably or keeping day-to-day living simple—a single-story layout is the perfect fit. These designs eliminate the need to navigate stairs, making them ideal for families with young children or those planning to stay in their home long-term.
Alternatively, if your plot is on the narrower side or you’re looking to maximize views and outdoor living, a two-story modern design could be a smart solution. With the ability to add a balcony or an elevated deck, you can enjoy scenic outlooks while making the most of limited lot dimensions. Two-story homes also allow for more separation between living and sleeping areas, giving your family flexibility and privacy as your needs evolve over time.
6. Customized Solutions for Every Need
Every client is unique, and so are their housing needs. That’s why our building plans are highly customizable. Whether you need an additional bedroom, an office space, or a large kitchen, we’ll adapt the design to suit your specific requirements while maintaining structural integrity and design coherence.
At Nyolenju Structures Limited, we ensure that every building plan is a perfect representation of your dream home, setting the stage for a seamless construction process. With our expertise, your vision becomes a reality, right from the planning phase.
Why Choose Small House Building Plans?
Small houses are becoming increasingly popular due to their practicality, affordability, and versatility. At Nyolenju Structures Limited, we understand the unique appeal of compact living spaces, and we specialize in creating small house building plans that are as functional as they are beautiful. Here’s why choosing a small house plan might be the best decision for your new home:
1. Cost-Effective Construction
Small houses are significantly more affordable to build than larger homes. By reducing the overall size, you save on materials, labor, and time while still achieving a stylish and comfortable living space. Our building plans for small houses are designed to make the most of your budget without compromising on quality.
Of course, the final cost to build your small home can vary depending on several factors—such as the size of the home, your choice of materials, the location of your land, and current market conditions. If you want a clearer idea of what your new home might cost, we recommend consulting with local builders or requesting a detailed cost estimate based on your preferred plan and finishes. This way, you can plan confidently and ensure your dream home fits comfortably within your financial goals.
2. Efficient Use of Space
Smaller homes demand smarter design. Our small house building plans focus on maximizing every square meter, ensuring no space goes to waste. From open-concept layouts to multi-functional areas, we create designs that feel spacious and uncluttered, even in compact footprints.
3. Easier Maintenance
With a smaller home, you’ll spend less time and money on upkeep. Cleaning and maintaining a small house is simpler and less costly, giving you more time to enjoy your living space. Our plans ensure your home is easy to maintain without sacrificing style or functionality.
4. Eco-Friendly Living
Small homes have a smaller environmental footprint. They require fewer materials to build, consume less energy for heating and cooling, and often integrate sustainable design elements. At Nyolenju Structures Limited, we prioritize eco-conscious features in our modern building plans for houses, making them ideal for environmentally aware homeowners.
5. Versatile Design Options
Whether you’re looking for a cozy one-bedroom retreat, a starter home, or a compact family residence, our small house building plans offer a wide range of design possibilities. From sleek modern styles to classic layouts, we tailor each plan to reflect your unique taste and needs.
6. Perfect for Various Uses
Small houses are not only great for primary residences but also for secondary purposes such as vacation homes, rental units, or guest accommodations. Our small building plans are designed with versatility in mind, allowing you to adapt them to various uses while maintaining comfort and appeal.
7. Encourages a Minimalist Lifestyle
Smaller homes inspire a simpler way of living, free from unnecessary clutter. Our designs focus on creating cozy, efficient spaces that prioritize what truly matters—comfort, functionality, and aesthetics.
Choosing a small house doesn’t mean compromising on quality or style. With Nyolenju Structures Limited’s expertise in small house building plans, you’ll enjoy the perfect balance of practicality and elegance, creating a home that meets your needs and fits your lifestyle.
Modern Building Plans for Houses
In today’s fast-evolving world, the demand for sleek, stylish, and functional homes is at an all-time high.
Modern homes combine innovative design with practical living, making them a top choice for homeowners seeking comfort and sophistication. At Nyolenju Structures Limited, we specialize in creating modern building plans for houses that cater to contemporary lifestyles while reflecting your unique taste. Here’s how our modern plans stand out:
1. Open-Concept Living Spaces
Modern homes embrace the idea of openness and connectivity. Our modern building plans for houses feature open-concept designs that blend living, dining, and kitchen areas seamlessly. This layout promotes natural light, enhances ventilation, and creates a sense of spaciousness, even in smaller homes.
2. Emphasis on Natural Light
Strategically placed large windows, skylights, and glass doors are hallmarks of modern house plans. These features not only flood your home with natural light but also connect indoor spaces with the surrounding environment, creating a harmonious balance between nature and modern living. In many of our designs, you’ll find expansive stretches of glass—sometimes entire walls—maximizing views and blurring the line between indoors and out.
3. Clean Lines and Minimalist Aesthetics
Simplicity is at the heart of modern design. Our plans feature clean, uncluttered lines, neutral color palettes, and minimalist aesthetics, offering a timeless look that’s both elegant and easy to maintain. You won’t find ornate Victorian touches here—just sleek, purposeful finishes that speak to the beauty of restraint.
4. Eco-Friendly Features
Sustainability is a key aspect of modern home design. Our plans incorporate eco-friendly elements such as energy-efficient windows, solar panels, rainwater harvesting systems, and smart home technology. These features not only reduce your carbon footprint but also lower long-term utility costs.
5. Functional and Flexible Spaces
Modern living requires adaptable spaces that can serve multiple purposes. Our modern building plans for houses include features like home offices, multi-use rooms, and modular furniture options, allowing your home to evolve with your needs.
6. Integration of Outdoor Living
Modern homes blur the lines between indoor and outdoor spaces. Our plans often include patios, balconies, rooftop gardens, or courtyards that extend your living areas and provide serene spaces for relaxation or entertainment. Many modern homes—especially those inspired by Mid-Century Modern design—offer multiple outdoor living areas, from sweeping decks to secluded courtyards, perfect for entertaining or simply enjoying the view.
7. Innovative Materials and Technology
From sleek steel and glass accents to sustainable wood and composite materials, modern homes embrace innovation. Additionally, our plans integrate the latest in smart home technology, offering automation for lighting, security, and climate control to enhance your living experience. Flat or shed roofs are common, adding to the clean, geometric lines that define the modern aesthetic.
8. Customization to Suit Your Style
At Nyolenju Structures Limited, we know that no two homeowners are alike. That’s why our modern building plans for houses are fully customizable. Whether you want bold architectural elements, unique interior finishes, or a specific layout, we tailor every plan to reflect your personal vision.
9. Perfect for Urban and Suburban Settings
Modern designs are versatile and can be adapted to fit urban plots, suburban neighborhoods, or even rural retreats. With efficient use of space and thoughtful layouts, our plans ensure that your home stands out while meeting the constraints of your location.
From the striking silhouettes of flat or gently sloped roofs to the seamless indoor/outdoor flow and energy-conscious features, our modern homes are designed to deliver both style and substance. With Nyolenju Structures Limited, you’re not just getting a house; you’re getting a modern masterpiece designed for today’s lifestyles and tomorrow’s possibilities.
Fresh Inspiration for Your Modern Home Journey
Looking to spark your creativity or map out your dream home? Dive into design inspiration with these modern house ideas and trending topics:
- Retro Revival: Explore how mid-century modern architecture brings together classic lines, open layouts, and vintage flair for a timeless aesthetic.
- Statement Rooflines: Discover the appeal of shed roof designs, celebrated for their dramatic angles, abundant natural light, and bold curb appeal.
- Seamless Indoor-Outdoor Connections: Get ideas for integrating patios, courtyards, and airy verandas that extend your living space and embrace the outdoors.
- Modern Vertical Living: See the benefits of stylish two-story layouts—perfect for maximizing space, adding privacy, or making the most of smaller urban plots.
Whether you’re dreaming of a minimalist retreat, a sun-drenched family home, or a unique architectural statement, these topics are the perfect starting point to shape your vision.
With Nyolenju Structures Limited, you’re not just getting a house; you’re getting a modern masterpiece designed for today’s lifestyles and tomorrow’s possibilities. Let us help you create a home that combines contemporary design, functionality, and sustainability. Contact us today to start planning your dream modern house!
How to Build a House with Nyolenju Structures Limited
Building a house is a significant milestone, and Nyolenju Structures Limited is here to ensure the process is seamless, stress-free, and tailored to your vision. From the initial concept to the final construction, we provide comprehensive services to make your dream home a reality. Here’s how we guide you through every step of the journey:
1. Initial Consultation and Vision Setting
Your journey begins with an in-depth consultation with our expert team. During this phase, we:
- Discuss your needs, lifestyle, and preferences.
- Understand your budget and timeline.
- Offer insights and suggestions to refine your vision.
This step ensures that we’re aligned with your expectations from the start.
2. Designing the Perfect Building Plan
A well-designed plan is the foundation of every successful project. We create building plans tailored to your unique requirements, whether it’s a small house building plan, a modern masterpiece, or a traditional family home. Our team ensures the design is functional, stylish, and compliant with local regulations.
3. Obtaining Permits and Approvals
Navigating the legal and regulatory aspects of construction can be daunting, but if you are based in Kenya, we help you through the process. Our team ensures all necessary permits and approvals are secured, so your project proceeds without delays or complications.
4. Site Preparation
Before construction begins, we prepare the site by:
- Conducting surveys to understand the land’s layout and features.
- Clearing and leveling the ground.
- Setting up essential utilities and infrastructure.
This step ensures a strong and stable foundation for your home.
5. Professional Construction Services
Our skilled construction team takes over, bringing your building plan to life. We adhere to strict quality standards, using durable materials and modern techniques to ensure your home is built to last. Key aspects of this phase include:
- Foundation laying and structural work.
- Installation of electrical, plumbing, and HVAC systems.
- Finishing touches, including flooring, painting, and fittings.
We maintain regular communication throughout this phase to keep you updated on progress.
6. Incorporating Custom Features
At Nyolenju Structures Limited, we understand that every homeowner has unique needs. Whether you want an open-concept kitchen, a home office, or energy-efficient features, we work these customizations into the construction process to create a home that truly reflects your lifestyle.
7. Final Inspection and Handover
Before handing over the keys, we conduct a thorough inspection to ensure every detail meets our high standards and your expectations. Once everything is approved, you’re ready to move into your brand-new home!
Why Choose Nyolenju Structures Limited?
Building a house can be a complex process, but our expertise simplifies it. Here’s why we’re your best partner for home construction:
- End-to-End Services: From planning to construction, we handle everything under one roof.
- Customized Solutions: We tailor every aspect of the project to meet your needs.
- Experienced Team: Our architects, engineers, and builders bring years of expertise to every project.
- Timely Completion: We adhere to strict timelines to ensure your home is ready as planned.
- Quality Assurance: We use only the best materials and practices to deliver homes of exceptional quality.
Start Your Journey Today
Building your dream home is an exciting journey, and at Nyolenju Structures Limited, we’re here to make it a seamless and enjoyable experience.
Whether you’re looking for small house building plans, modern architectural designs, or comprehensive construction services, our team is ready to bring your vision to life.
1. A Partner You Can Trust
Choosing the right partner is the first step in your home-building journey. With years of experience and a reputation for excellence, Nyolenju Structures Limited has established itself as a trusted name in the construction industry. From the initial consultation to the final handover, we prioritize your satisfaction and peace of mind.
2. Tailored Solutions for Every Homeowner
No two homeowners are alike, and neither should their homes be. We specialize in creating personalized solutions that reflect your unique needs, tastes, and lifestyle. Whether it’s a cozy small house building plan for a family or a cutting-edge modern design, we tailor every detail to suit your preferences.
3. Affordable and Transparent Services
Building a home is a significant investment, and we’re committed to offering high-quality services that fit your budget. Our transparent pricing ensures you understand every cost involved, so there are no surprises along the way. With our cost-effective building plans for small houses, you can achieve your dream home without overspending.
4. Seamless Process, Exceptional Results
From concept to completion, we handle every aspect of the building process with professionalism and efficiency. Our comprehensive services include:
- Designing and customizing building plans.
- Securing permits and approvals.
- Providing skilled construction teams and quality materials.
We take care of the details so you can focus on what matters most—watching your dream home come to life.
5. Expertise You Can Rely On
With our team of experienced architects, designers, and builders, you can be confident that your project is in capable hands. We combine creativity, technical expertise, and attention to detail to deliver homes that exceed expectations.
6. Your Dream Home Awaits
Whether you’re starting fresh with a new house build plan, looking for building plans for small houses, or envisioning a sleek modern masterpiece, Nyolenju Structures Limited is here to make it happen.
Explore More Modern House Plan Options
If you’re still gathering inspiration, you might also be interested in these popular collections:
- Contemporary House Plans: For those who love the balance of modern flair and classic comfort.
- One-Story Modern House Plans: Perfect for accessible living and open-concept layouts.
- Two-Story Modern House Plans: Ideal for maximizing space without expanding your footprint.
- Small Modern House Plans: Chic, efficient layouts for compact living.
Looking for something even more specific? Consider exploring:
- Modern 1 Story
- Modern 1,200 Sq. Ft.
- Modern 2 Bedroom
- Modern 2 Story
- Modern 4 Bedroom
- Modern Flat Roof
- Modern French
- Modern Large
- Modern Low Budget 3 Bedroom
- Modern Mansion
- Modern Small
- Modern Under 1,500 Sq. Ft.
- Modern with Basement
- Modern with Photos
No matter your preference—be it a sprawling modern mansion, a cozy two-bedroom retreat, or a budget-friendly three-bedroom home—there’s a plan and a process tailored just for you. Let us help you find or design the perfect fit for your lifestyle and dreams.
Let’s Get Started
Don’t wait any longer to build the home you’ve always dreamed of. Contact Nyolenju Structures Limited today to schedule your consultation. Let us guide you through every step of the journey and create a home that reflects your style, fits your budget, and stands the test of time.
Your dream home is just a call away—let’s start building together!




