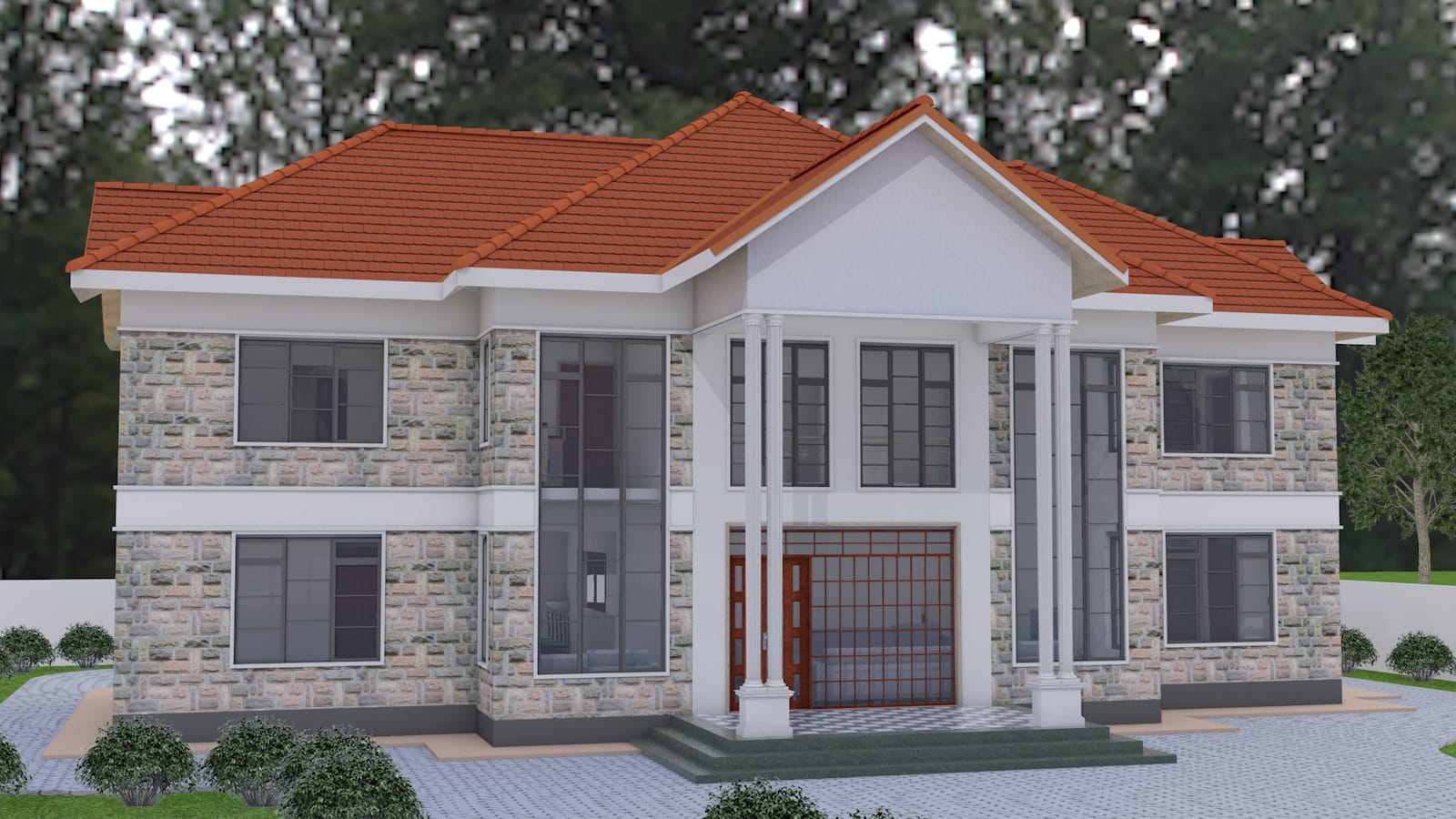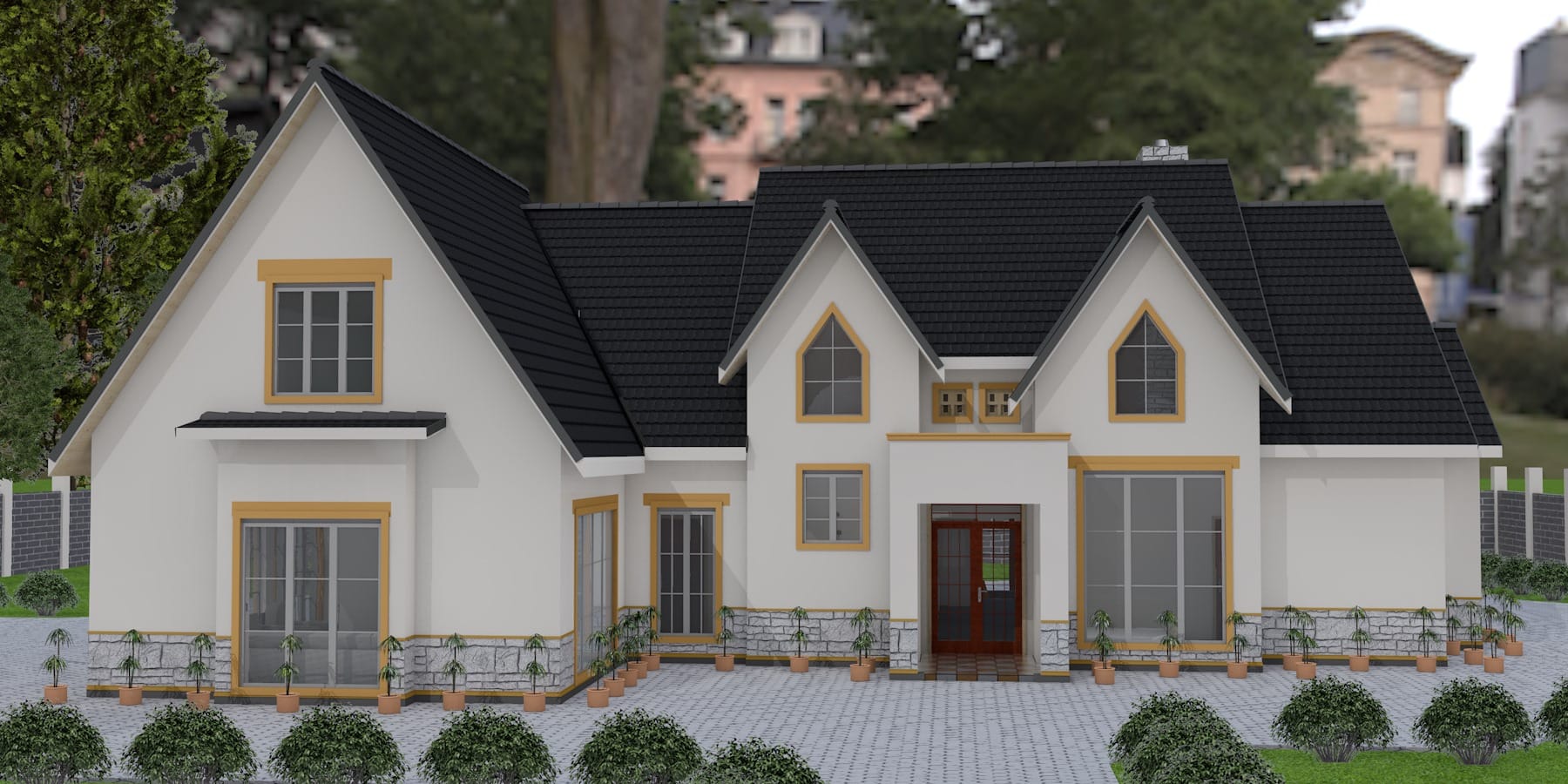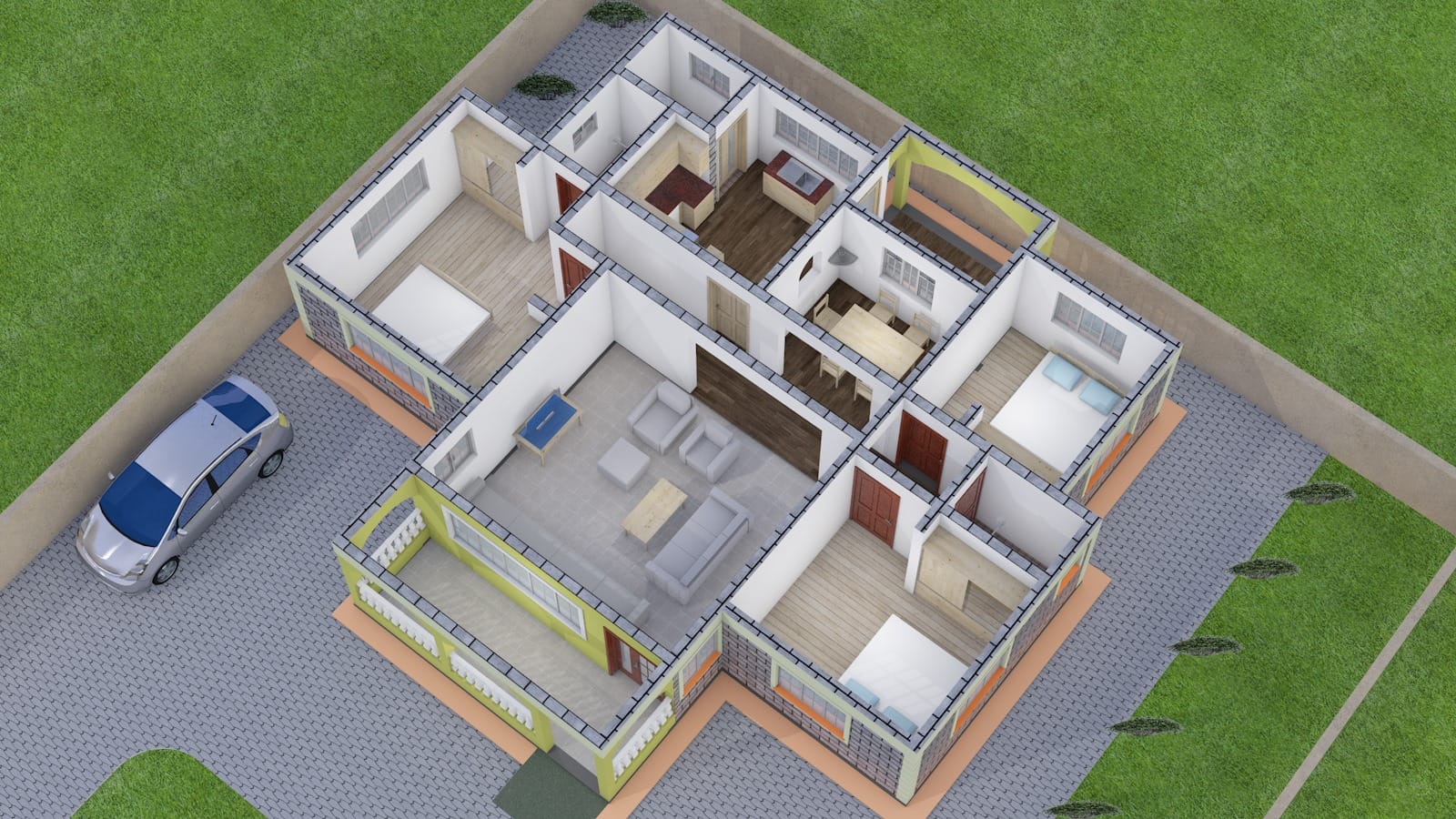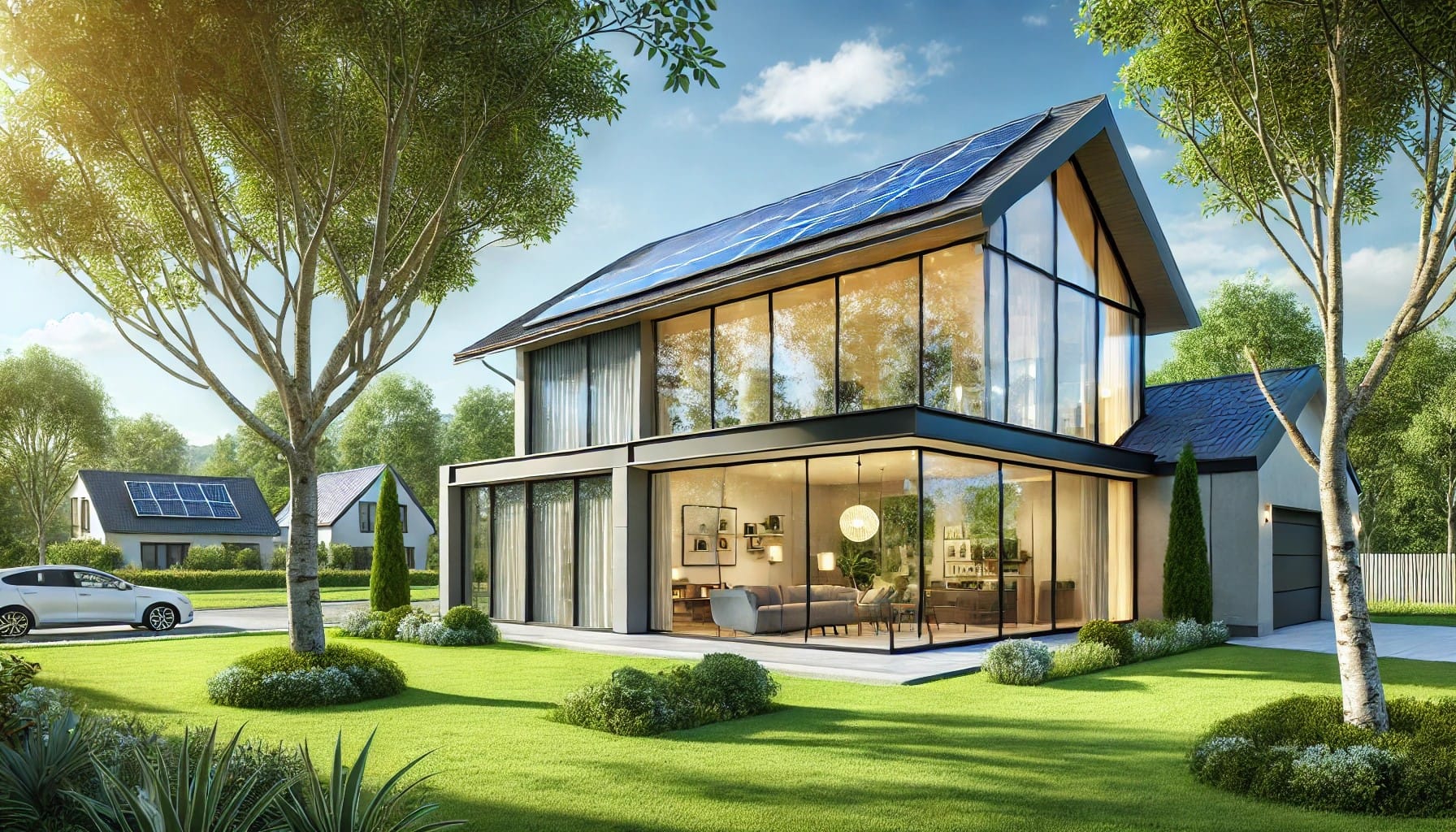House Plans, Architecture
How to Choose the Perfect House Plan for Your Climate
How to choose the perfect house plan depends on where you live. The right design makes your home comfortable, durable, and energy-efficient. A house built for a cold climate needs insulation and heating efficiency. A home in a hot area should stay cool with shade and ventilation.
A good house plan works with nature, not against it. Sun, wind, and temperature changes affect how a home feels year-round. The right layout, materials, and orientation can lower energy costs and improve comfort.
Before building, consider your climate. A poorly planned home may overheat in summer or lose warmth in winter. A smart design will keep your home livable in every season. This guide will help you choose the best plan based on where you live.
How to Choose the Perfect House Plan: Why Climate Matters in House Plans
Climate affects how a home feels and functions. A well-planned house stays comfortable year-round with less energy use. A poor design can lead to high heating and cooling costs, discomfort, and maintenance issues.
Every climate has challenges. Hot areas need cooling solutions, while cold regions require insulation. A temperate climate demands a balance of both. Wind, rainfall, and humidity also affect how a house performs.
Why Foundation Depth Depends on Climate
Foundation depth isn’t one-size-fits-all—it’s shaped by where you build. In colder regions like Minnesota or Maine, foundations need to extend well below the frost line, sometimes four feet or more, to prevent soil movement caused by freezing and thawing. This protects your home from cracks and shifting.
In contrast, homes in places with mild winters like Florida can use slab-on-grade foundations, which sit right near the surface without risk of frost damage. By matching your foundation depth to your local climate, you help your house stay stable and safe all year long.
When Is Minimal Insulation Enough?
In some locations, minimal insulation in a home can actually work just fine. The main reason comes down to the local climate. In regions where temperatures stay mild year-round—think coastal Southern California or certain parts of Hawaii—homes don’t face big swings in heat or cold. Energy use for heating or cooling tends to be low, so building thick, highly insulated walls isn’t always necessary.
Builders in these areas often get away with lighter construction—sometimes even single-layer walls—because there’s little risk of losing valuable warmth or coolness. However, in places with cold winters, like Alaska or the northern states, insulation is absolutely critical. Those extra layers make a huge difference in keeping energy bills manageable and living spaces comfortable.
Ultimately, the amount of insulation your home needs depends on how extreme the local weather gets. If you’re lucky enough to live somewhere with a gentle, steady climate, you might not need hefty insulation at all. In harsher regions, though, skimping on it simply isn’t an option.
Insulation Requirements: Hot vs. Cold Climates
Insulation standards aren’t the same everywhere—they change depending on where you live. If your local weather dishes out icy winters, building codes require thicker insulation to keep warmth inside and energy bills down. Regions with colder temperatures need walls, roofs, and floors that hold onto heat, making a bigger investment in insulation necessary.
But if you’re building in a mild or tropical place, like parts of Hawaii, the story changes. There, homes face fewer chilly nights, so strict insulation rules are relaxed. In some warm climates, you might only need minimal wall insulation—sometimes even none at all. The energy savings from thick insulation just aren’t as big in areas where heating or cooling needs are low.
This difference lets architects and homeowners in temperate or hot regions use thinner walls and simpler materials. It all comes back to comfort, cost, and how much your climate asks of your home’s envelope.
House Plan for Hot Climate
What Is the Best Layout for a House in a Temperate Climate?
A temperate climate has warm summers and cool winters, requiring a home that balances heating and cooling needs. The best layout maximizes comfort year-round by using smart design, insulation, and energy-efficient features.
Key Features of the Best House Layout for a Temperate Climate
Passive Solar Design –
Passive solar design uses the sun’s energy to heat and cool a home naturally. It lowers energy costs and improves comfort. A well-designed home captures sunlight in winter and blocks heat in summer.
Key Features of Passive Solar Design:
House Orientation – The house should face the sun’s path. In the Northern Hemisphere, south-facing windows capture the most sunlight.
Thermal Mass – Materials like concrete, brick, and stone absorb heat during the day and release it at night. This keeps temperatures stable.
Window Placement – Large windows on the sunny side let in light and warmth. Small or shaded windows on other sides prevent heat loss.
Overhangs and Shades – Roof overhangs, awnings, or pergolas block direct summer sun while allowing winter sunlight to enter.
Ventilation – Cross-ventilation removes excess heat. Windows placed opposite each other allow fresh air to flow through the home.
Insulation – Proper insulation keeps warm air in during winter and out during summer. It reduces heating and cooling needs.
Passive solar design works with nature, not against it. A smart house plan uses sunlight, shade, and airflow to create a comfortable home year-round.
Balanced Insulation – Walls, floors, and roofs should have proper insulation to trap heat in winter and keep cool air inside during summer. Double-glazed windows help reduce temperature loss.
Flexible Living Spaces – A good layout includes spaces that adapt to seasonal changes. Sunrooms, screened porches, and covered patios allow outdoor enjoyment in all weather conditions.
Efficient Ventilation – Proper airflow keeps the home fresh. Operable windows on opposite sides create cross-ventilation, allowing warm air to escape in summer and fresh air to circulate.
Moderate Roof Pitch – A medium-pitched roof helps shed rain and snow while allowing attic ventilation. This prevents moisture buildup and regulates indoor temperature.
Smart Room Placement – Position living areas to receive morning sunlight and bedrooms in cooler, shaded areas for comfortable sleeping. Utility rooms and garages should be on the side that faces harsh weather.
Energy Efficiency – The best layout includes energy-efficient heating and cooling systems, solar panels, and thermal mass materials like stone or concrete to stabilize indoor temperatures.
What is the best layout for a house in a temperate climate? It should have a balance of open and insulated spaces, energy-efficient features, and a design that works with seasonal temperature shifts. A well-planned home in a temperate climate stays comfortable and reduces energy costs year-round.
Features of a Plan of a Good House
A well-designed house should be functional, comfortable, and energy-efficient. The plan of a good house balances space, lighting, ventilation, and storage to create a home that meets everyday needs.
Key Features of a Plan of a Good House
Practical Room Placement – Bedrooms should be quiet and private, away from noisy areas like the living room or kitchen. The kitchen should be close to the dining area for easy access. Bathrooms should be placed near bedrooms but away from main gathering spaces.
Efficient Space Use – A good house plan avoids wasted space. Hallways should be minimal but wide enough for easy movement. Open-concept layouts create a spacious feel, while well-placed walls provide privacy where needed.
Natural Light and Ventilation – Large windows, skylights, and glass doors bring in natural light, reducing electricity use. Cross-ventilation allows fresh air to circulate, improving indoor air quality and reducing cooling costs.
Energy Efficiency – The plan of a good house includes proper insulation, energy-efficient windows, and roofing materials that help maintain indoor temperatures. Solar panels and smart home systems can further reduce energy consumption.
Outdoor Integration – A home should connect well with outdoor spaces. Patios, decks, balconies, or gardens expand living areas and provide places to relax. Large sliding doors or French doors create a seamless indoor-outdoor flow.
Adequate Storage – A good house plan includes built-in storage, such as closets, cabinets, and shelving. A well-organized pantry, laundry room, and garage storage make daily life easier and keep the home clutter-free.
Safety and Accessibility – Wide doorways, step-free entrances, and well-lit pathways make a home safer and easier to navigate, especially for children, elderly residents, or people with mobility challenges.
A well-thought-out plan of a good house ensures comfort, convenience, and efficiency. Whether for a small home or a large one, the right layout improves functionality and enhances everyday living.
House Plan Designs 3 Bedroom
Three-bedroom house plans are among the most popular choices for families, couples, and individuals who want extra space. They offer a perfect balance between comfort, affordability, and functionality. House plan designs 3 bedroom layouts vary in style, but the best ones prioritize smart use of space, good ventilation, and natural lighting.
Key Features of House Plan Designs 3 Bedroom
Master Suite – A well-designed master bedroom includes a private bathroom and a spacious closet. Some layouts add a small sitting area or direct access to a patio or balcony.
Two Additional Bedrooms – These rooms can be used for children, guests, or as a home office. Placing them in a quiet area of the house improves comfort.
Open Living Space – Many house plan designs 3 bedroom layouts feature an open-concept living, dining, and kitchen area. This makes the home feel larger and allows for better natural light and airflow.
Functional Kitchen – The kitchen should be near the dining and living areas for easy movement. A walk-in pantry or island can add storage and counter space.
Two or More Bathrooms – A three-bedroom home should have at least two bathrooms. A master en-suite and a shared bathroom for the other bedrooms improve convenience.
Outdoor Living Areas – Patios, decks, or verandas extend the living space outdoors. Covered areas provide shade in warm climates, while screened porches offer protection in cooler or bug-prone areas.
Garage or Carport – Many three-bedroom house plans include a one- or two-car garage for convenience and storage. If space is limited, a carport or parking pad can be an alternative.
Storage and Utility Spaces – A laundry room, linen closets, and extra storage spaces help keep the home organized. Well-placed storage areas improve daily functionality.
Common Styles of House Plan Designs 3 Bedroom
- Ranch-Style – Single-story homes with an open layout, ideal for families or retirees.
- Modern Designs – Sleek lines, large windows, and minimalistic interiors for a contemporary feel.
- Traditional Homes – Classic layouts with defined rooms, porches, and pitched roofs.
- Farmhouse Designs – Open spaces, rustic finishes, and wraparound porches for a cozy feel.
House plan designs 3 bedroom layouts offer flexibility for different lifestyles and locations. Whether for a growing family or someone needing extra space, a well-designed three-bedroom home provides comfort, functionality, and long-term value.
Choosing America’s Best House Plans
America’s best house plans offer a variety of designs suited for different climates, lifestyles, and family sizes. Whether you prefer a modern home, a traditional farmhouse, or an energy-efficient design, selecting the right plan ensures long-term comfort and functionality. The best house plans consider space use, climate adaptation, and aesthetic appeal.
Key Factors When Choosing America’s Best House Plans
Climate Compatibility – Choose a house plan suited for your region. Homes in colder areas need insulation and heating efficiency, while houses in hot climates should focus on shade and ventilation. Coastal homes may require elevated foundations to protect against flooding.
Layout and Functionality – The best house plans maximize space while ensuring a smooth flow between rooms. Open-concept designs create spacious living areas, while well-placed bedrooms offer privacy. Functional layouts improve daily living.
Architectural Style – America’s best house plans come in various styles, including:
- Ranch Homes – Single-story layouts with open floor plans, ideal for warmer regions.
- Colonial Homes – Symmetrical designs with central heating efficiency, perfect for cooler areas.
- Modern Farmhouses – A blend of traditional charm and contemporary efficiency, often featuring large windows and wraparound porches.
- Contemporary Homes – Sleek designs with open spaces, flat roofs, and large glass walls for natural light.
Energy Efficiency – The best house plans incorporate energy-saving features. Solar panels, energy-efficient windows, and well-placed insulation help reduce heating and cooling costs. Smart home technology can further enhance efficiency.
Outdoor Living Spaces – Many of America’s best house plans include covered patios, decks, or screened porches. These areas expand the living space and create a seamless indoor-outdoor connection.
Customization Options – Many homeowners want personalized features. The best house plans allow modifications, such as adding extra rooms, adjusting layouts, or choosing specific materials. Customizing a plan ensures it meets your needs.
Finding the Best House Plan for Your Needs
When choosing a home design, consider your family size, budget, and future plans. Think about storage, parking, and entertainment spaces. If you live in an area with extreme weather, focus on durability and insulation.
America’s best house plans combine style, efficiency, and comfort. Whether you prefer a classic or modern design, the right plan will create a home that meets your needs and lasts for years to come.
The Appeal of Modern House Plans
Modern house plans are popular for their clean lines, open spaces, and energy efficiency. They focus on functionality, simplicity, and a strong connection between indoor and outdoor living. Many homeowners choose modern house plans for their stylish look and practical benefits.
Key Features of Modern House Plans
Open Floor Plans – Modern house plans often have large, open spaces with fewer walls. This creates a spacious feel and allows natural light to flow through the home. The kitchen, dining, and living areas blend seamlessly for easy interaction.
Large Windows and Natural Light – Floor-to-ceiling windows and glass doors bring in plenty of sunlight. This reduces the need for artificial lighting and helps lower energy costs. Large windows also provide beautiful outdoor views.
However, it’s important to consider how windows impact your home’s overall energy use. When sunlight streams through those expansive panes, it can quickly warm up the interior—especially in rooms facing south or west. While this warmth can be welcome in winter, it may lead to overheating in the summer. Conversely, on cold cloudy days or nights, windows can become a fast track for heat to escape, much faster than an insulated wall would allow.
If you live in a colder, cloudier climate, think carefully before installing large windows on the north, east, or west sides of your home. In hot, sunny regions, minimizing the size of your east- and west-facing windows is wise to keep cooling costs down. North-facing windows, though, usually let in consistent natural light without causing significant heat gain or loss.
By balancing window placement and size with your local climate, you can enjoy the beauty and brightness of large windows while maintaining a comfortable, energy-efficient home.
Energy Efficiency – Modern house plans prioritize energy-saving features. High-performance insulation, solar panels, and smart home systems improve efficiency. Many designs also use eco-friendly materials like recycled wood and energy-efficient glass.
Minimalist Aesthetic – The design is sleek and uncluttered, with simple lines and neutral colors. Modern homes often feature smooth surfaces, open spaces, and built-in storage to maintain a clean look.
Indoor-Outdoor Living – Many modern house plans include sliding glass doors that open to patios, decks, or courtyards. This creates a strong connection between the indoors and outdoors, perfect for entertaining or relaxing.
Flat or Low-Pitched Roofs – Unlike traditional steep roofs, modern homes often have flat or low-pitched roofs. These roofs enhance the sleek appearance and allow for rooftop gardens or solar panel installation.
Flexible Spaces – Many modern homes include multipurpose rooms that can adapt to different needs. A home office, guest room, or workout space can be easily integrated into the design.
Why Choose Modern House Plans?
Modern house plans offer a perfect blend of style, efficiency, and practicality. They work well in various climates and adapt to different lifestyles. Whether you want a compact home or a spacious luxury design, modern plans provide smart solutions for contemporary living.
For homeowners looking for a fresh, stylish, and functional home, modern house plans are an excellent choice. They maximize space, reduce energy costs, and create a comfortable, beautiful living environment.
Conclusion
Choosing the right house plan is essential for comfort, efficiency, and long-term value. A well-designed home should match your climate, lifestyle, and future needs. Whether you need a house plan for hot climate, a plan of a good house, or the best layout for a house in a temperate climate, smart planning makes all the difference.
At Nyolenju Structures Limited, we specialize in house plan designs 3 bedroom, modern house plans, and customized layouts tailored to your specific lot and climate. Our expert team ensures your home is not only beautiful but also functional and energy-efficient.
Looking for America’s best house plans or personalized home designs? Contact Nyolenju Structures Limited today for professional guidance and high-quality house plans. Let us help you create the perfect home that suits your needs and environment.
📞 Call us now to discuss your project.
📩 Email us for a consultation.
🌐 Visit our website for more design options and expert advice.





