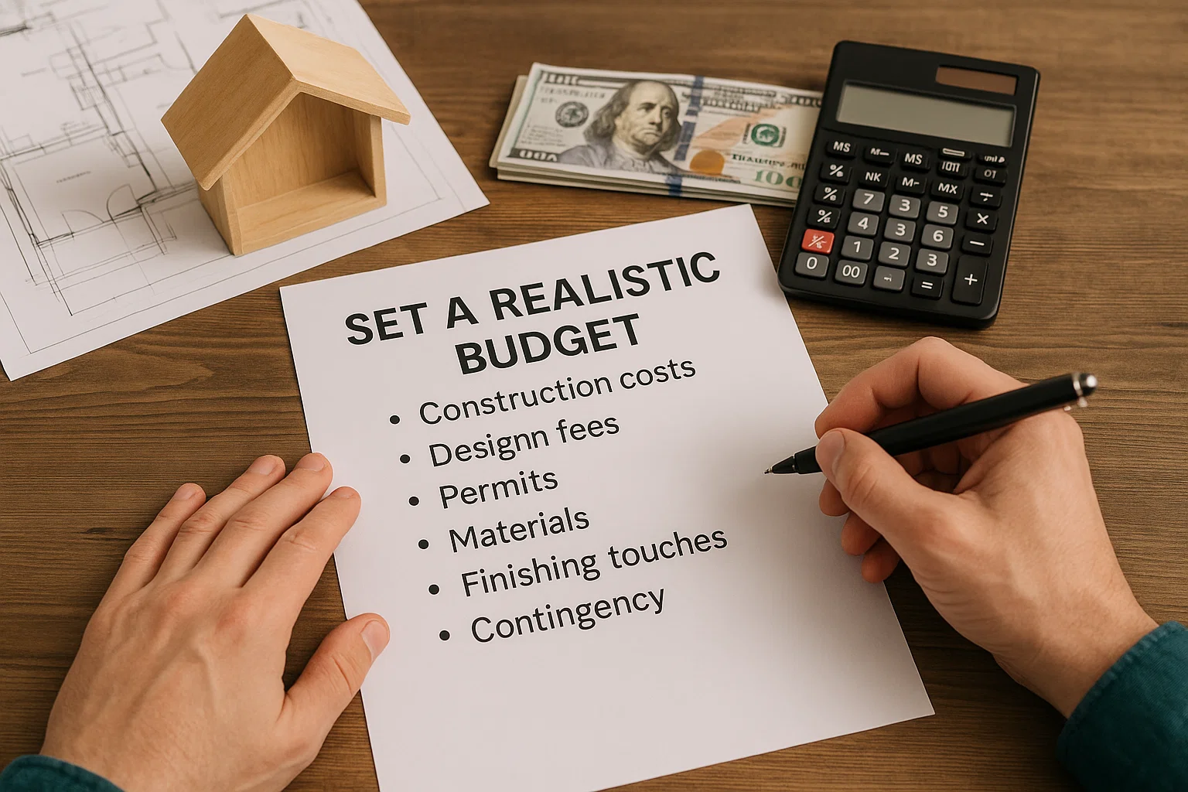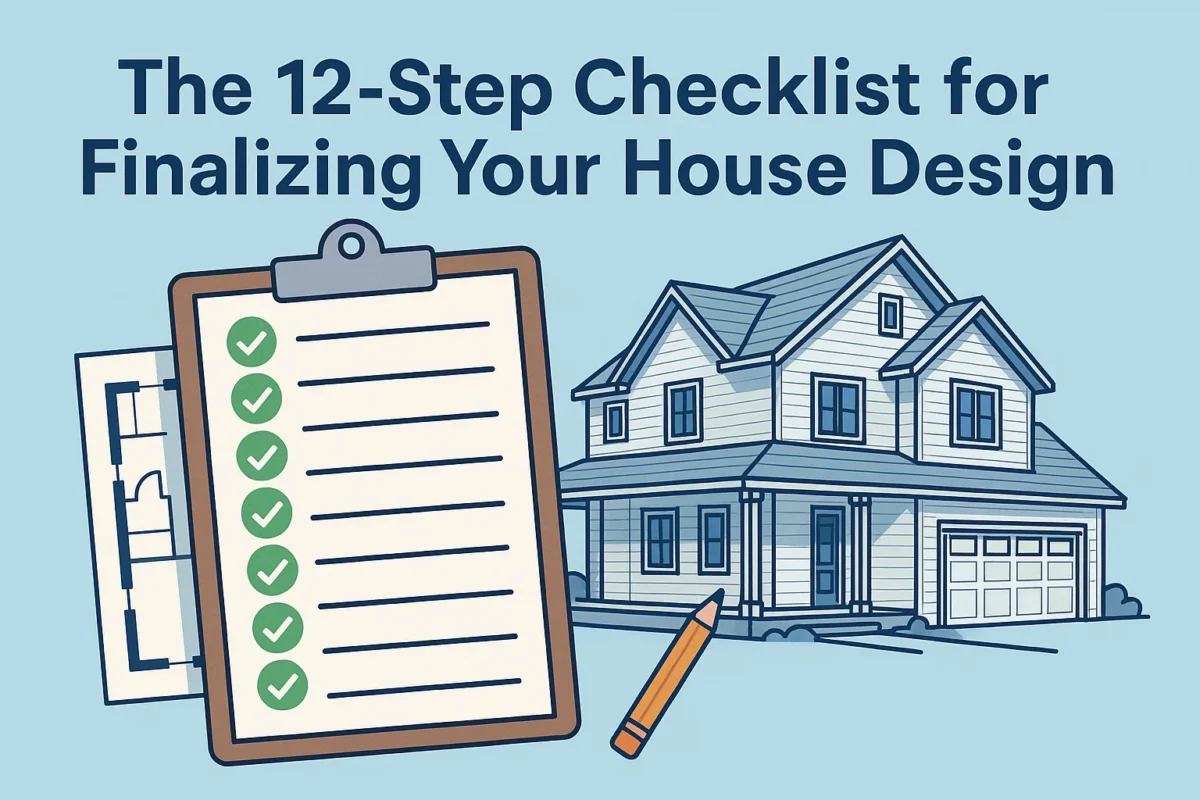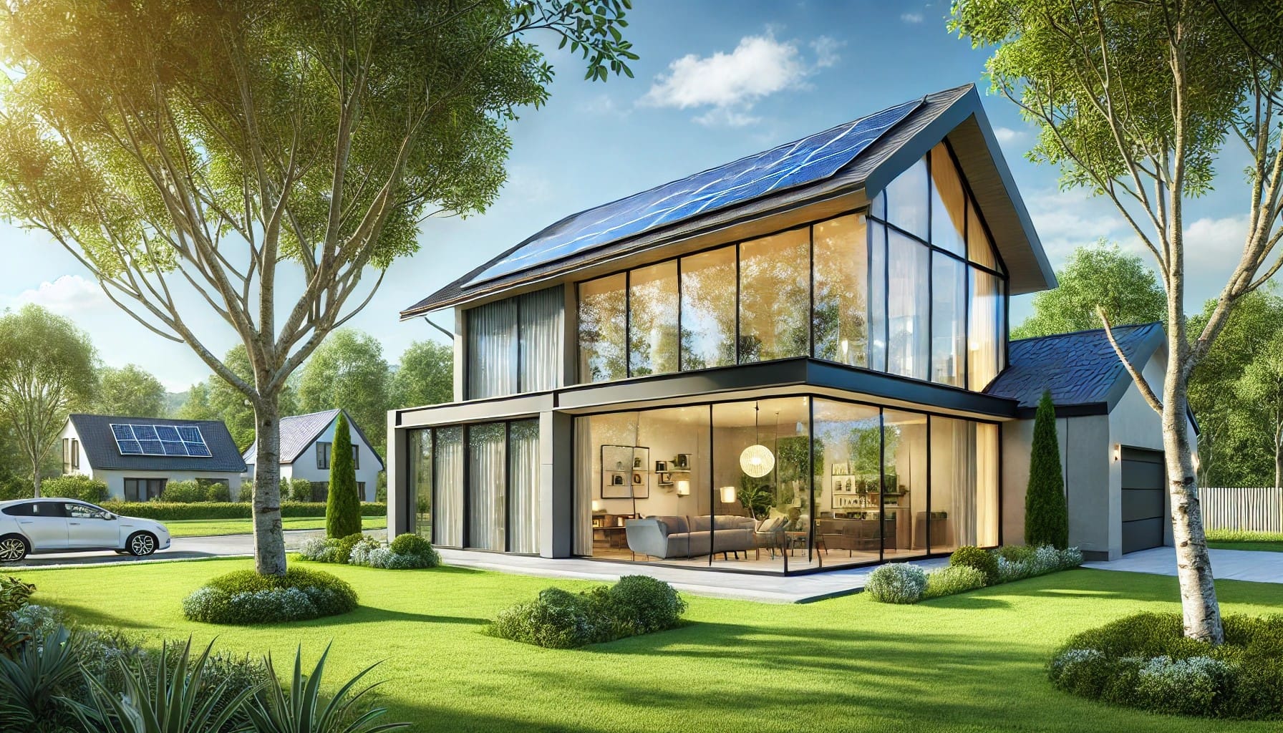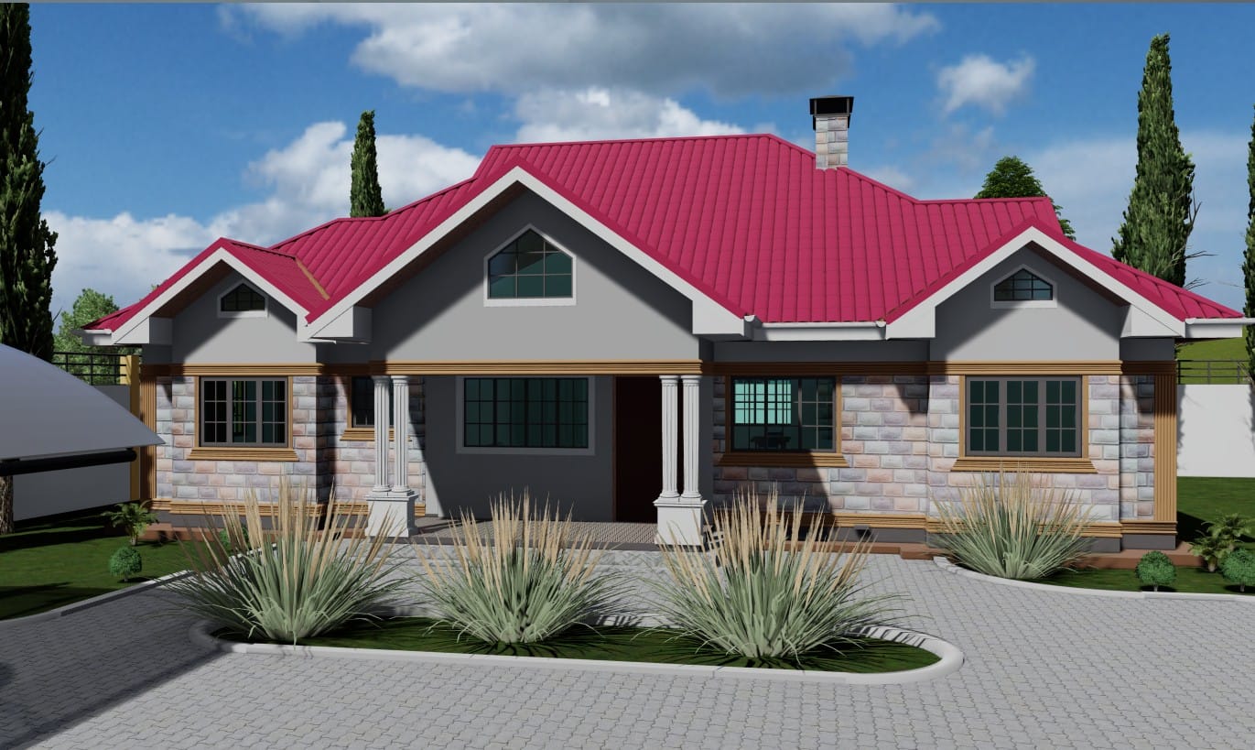House Plans, Architecture
The Best 12-Step Checklist for Finalizing Your House Design
As we delve into the 12-step checklist for finalizing your house design. you may have waited for this moment for so long. The moment when your dream of a home begins to take shape. You can see it in your mind. The warm light through the windows on a quiet morning. The sound of children’s laughter spilling from the living room. The kitchen alive with the smell of a family dinner.
But when you sit down with the plans, the excitement fades into worry. You find yourself staring at the drawings, unsure where to begin. Every choice feels like a gamble. Should the master bedroom be larger? Is the kitchen layout right? Will the living space feel cramped? You second guess every decision.
This is the stage where many homeowners feel overwhelmed. They want perfection but the fear of making a wrong move steals their joy. They wonder if they will miss a small detail now and regret it later when it is too late to change.
It does not have to be this way. Imagine the opposite. Imagine holding a set of plans you trust completely. Every room fits your life. Every detail feels intentional. You walk through the design in your mind and know it will be a home that serves you for many years to come. You feel calm. You feel certain. You cannot wait to build.
That is the feeling this checklist will help you create. Step by step, we will guide you through the final decisions so that your design reflects your needs, your style, and your future. You will move forward with clarity instead of doubt. And when the day comes to build, you will know you made the right choices.
1. Define Your Vision and Lifestyle Needs
Every great home begins with a clear understanding of how you live. Too often, people focus on style before function. They choose colors, fixtures, and finishes before thinking about how their family will use each space. This is why so many homes look beautiful but feel uncomfortable.
Start by thinking about your daily life. How do you spend your mornings? Where do you gather with family? Do you work from home? Do you host guests often? Write these moments down. Your home should make these moments easier and more enjoyable.
Consider your routines in detail. If you love cooking, your kitchen layout should make it simple to move between the stove, sink, and fridge. If you enjoy outdoor living, make sure there is a smooth flow from the inside to the garden or patio. If you have young children, open sight lines can help you keep an eye on them while you cook or work.
Also, think about your future. Will your family grow? Will you need space for aging parents or a home office that can later become a guest room? Your design should serve you now and adapt to changes later.
When you define your vision and lifestyle needs before making design decisions, you give every room a purpose. You avoid wasted space. You avoid costly changes. Most importantly, you create a home that feels natural to live in because it reflects the way you live every day.
2. Set a Realistic Budget

A dream home can quickly turn into a financial burden if the budget is unclear. Many homeowners start with a rough figure in mind but forget to account for hidden costs. They focus on what they hope to spend instead of what the project will actually require. This is when stress begins.
A realistic budget is more than a number. It is a detailed plan that includes construction costs, design fees, permits, materials, and finishing touches. It should also include a safety cushion for unexpected expenses. Without that cushion, even a small surprise can throw your entire plan off track.
Start by working with your designer or builder to get accurate cost estimates. Do not rely on guesses or outdated prices. Material costs can change quickly, and small changes in design can add up. The more precise your numbers are now, the fewer shocks you will face later.
Be honest about what you can afford. A budget that is too tight forces you to make compromises at the wrong time, often when it is most expensive to change course. A budget that is clear and realistic gives you freedom to make confident decisions.
When you set a realistic budget from the start, you protect both your home and your peace of mind. You will move through the design process with certainty, knowing your vision can be built without draining your resources.
3. Understand Your Plot and Site Conditions
Before you finalize your house design, take time to deeply understand the land you will be building on. Every site has its own unique characteristics, and the success of your home depends on how well your design responds to them. Building without fully assessing your plot can lead to structural issues, high maintenance costs, and uncomfortable living conditions.
One of the most important considerations is orientation. The position of your home in relation to the sun and prevailing winds can greatly influence natural lighting, ventilation, and energy efficiency. A well-oriented home will be brighter during the day, cooler in hot months, and warmer in cooler seasons, reducing the need for artificial lighting and excessive heating or cooling.
Soil type is another critical factor. Different soils have different load-bearing capacities and drainage properties. For example, sandy soils may drain quickly but require special foundation designs for stability, while clay soils can expand and contract with moisture, affecting the integrity of the foundation. A geotechnical report will help determine the most suitable type of foundation for your site and prevent costly structural problems in the future.
The slope and drainage of your plot also matter. A gentle slope can assist with natural water runoff, while steep slopes may require retaining walls, terracing, or more complex foundation work. Poor drainage can lead to water pooling around the foundation, which can damage the structure over time.
You should also consider the local climate. Understanding rainfall patterns, humidity levels, temperature ranges, and wind directions will help you choose materials, design features, and structural details that enhance comfort and durability.
Finally, observe the surrounding environment and any natural features that could be preserved or enhanced. Mature trees can provide shade and beauty, while natural rock formations or water features can be incorporated into the landscape design. However, it is also important to note any hazards such as flood zones, erosion-prone areas, or unstable ground.
By thoroughly studying your site conditions, you ensure that your house will not only look beautiful but also be safe, comfortable, and efficient for years to come. This understanding allows you to create a design that works in harmony with nature rather than against it.
4. Align with Local Building Codes and Zoning Regulations
One of the most important steps in finalizing your house design is ensuring it meets all the legal requirements set by your local authorities. Building codes and zoning regulations exist to protect safety, maintain order in communities, and preserve the value of surrounding properties. Ignoring them can lead to expensive redesigns, construction delays, or even orders to demolish non-compliant structures.
Zoning regulations determine how land in a given area can be used. These rules outline whether the plot is designated for residential, commercial, agricultural, or mixed use. They also control important details such as minimum plot size, the distance your building must be set back from property boundaries, and the maximum building height allowed. Some areas have restrictions to preserve views, protect historic character, or limit building density.
Building codes focus on construction standards that ensure safety, functionality, and sustainability. They cover aspects such as structural integrity, fire safety, electrical systems, plumbing installations, and accessibility. For example, codes may require specific stair dimensions, window sizes for natural light, or minimum ventilation standards. Adhering to these rules protects not only your investment but also the well-being of those who will live in the home.
Before you begin finalizing your design, consult with a qualified architect or building consultant who is experienced in working within your jurisdiction. They will help you interpret the relevant regulations and make sure your design complies from the start. This professional guidance can save you from having to make costly changes once the approval process has begun.
It is also wise to confirm if there are any special permits required for your project. Some areas have environmental regulations, heritage preservation requirements, or homeowner association guidelines that must be followed. Gathering all this information early will make the design and approval process much smoother.
By aligning your house design with local building codes and zoning regulations from the beginning, you avoid unnecessary obstacles and ensure your project moves forward without legal complications. This step may not feel as creative as choosing finishes or planning layouts, but it is the foundation that makes all the other steps possible.
5. Optimize Space Planning and Layout
Good space planning makes a home feel open, comfortable, and easy to use. Every room should have a clear purpose. Avoid awkward corners and wasted areas.
Place bedrooms away from busy and noisy parts of the home. This keeps them quiet and restful. Put bathrooms and the kitchen near each other to save on plumbing costs.
Think about how people will move through the house. Keep walking paths clear and direct. Avoid making people walk through one room to reach another.
Storage matters. Add closets, cabinets, and shelves where they are needed. Plan storage in each room instead of in just one large area.
Create flexible rooms that can change with your needs. A study can double as a guest room. A spare bedroom can later become a nursery or a home office.
Pay attention to natural light. Place living areas and dining spaces where sunlight enters during the day. Add windows or glass doors to connect indoor and outdoor spaces.
Every square meter should work hard for you. When the layout is right, your home will be easier to live in and more enjoyable every day.
6. Focus on Natural Light and Ventilation
A home with good light and airflow feels fresh and comfortable. It also costs less to run.
Place large windows in living and dining areas. They let in sunlight and make rooms feel open.
Add openings on opposite walls to allow cross ventilation. This moves air through the house and keeps it cool.
Use skylights to brighten areas that do not get much sun. They work well in hallways, bathrooms, and stairwells.
Add shade with trees, roof overhangs, or window screens. This reduces heat during hot months without blocking daylight.
Position work areas like kitchens where they can get morning light. This makes them pleasant to use and reduces the need for lights.
Plan window placement to capture breezes from the right direction. Keep airflow paths free from tall furniture or heavy curtains.
When light and air are well planned, the home feels better to live in every day.
7. Choose the Right Architectural Style
Your home’s architectural style sets the tone for its character and curb appeal. Whether you prefer modern minimalism, classic elegance, or rustic charm, ensure your chosen style:
Complements the surrounding environment
Reflects your personality and lifestyle
Fits within your budget and maintenance capacity
Consistency in style across exterior and interior elements creates a harmonious design.
8. Select Durable and Sustainable Materials
The materials you choose affect how your home looks and lasts. Good choices save money and reduce repairs.
Pick materials that can handle local weather. In rainy areas, choose finishes that resist moisture and rot. In hot climates, select options that stay cool and do not fade.
Use low-maintenance options for walls, floors, and roofs. This keeps upkeep simple and costs low over time.
Look for energy-efficient materials. Insulated walls and roofing reduce heating and cooling needs.
Choose sustainable products when possible. Use timber from certified sources, recycled metal, or reclaimed stone. Add features like solar panels and rainwater tanks to lower environmental impact.
Balance cost with quality. Cheaper materials may fail sooner and cost more to replace.
Plan finishes and fittings that stay in style. A timeless look will keep your home appealing for many years.
When materials are strong and sustainable, your home is safer, greener, and more valuable.
9. Integrate Smart Home Features
Modern homes are no longer just about bricks and mortar. Technology now plays a key role in comfort, security, and energy efficiency. Adding smart features during the design stage makes them easier to install and ensures they work seamlessly with the rest of your home.
Start with smart lighting systems that allow you to control brightness and mood from your phone or voice assistant. This not only saves energy but also adds convenience. Smart thermostats can learn your routines and adjust heating or cooling automatically, keeping your home comfortable while reducing utility bills.
Security is another area where technology makes a big difference. Cameras, motion sensors, and smart locks can be monitored remotely. You can check who is at your door, lock or unlock it from anywhere, and receive alerts if something unusual happens.
Energy monitoring systems help track how much power you use and identify ways to save. Automated blinds can open and close based on the time of day or the amount of sunlight, helping to regulate indoor temperatures naturally.
Entertainment can also be part of the smart home plan. Built-in speakers, streaming systems, and networked devices create a connected environment for music, movies, and gaming without visible wires or clutter.
By integrating these features from the start, you create a home that is ready for the future. You also increase its value and appeal to potential buyers if you ever decide to sell. Smart living is not just about convenience. It is about building a home that adapts to your needs and makes life easier every day.
10. Plan for the Future
A good home should serve you well for many years. Think about how your needs may change.
Design rooms that can be used in different ways. A guest room can later become an office or nursery.
Leave space for future additions. This could be an extra bedroom, a larger kitchen, or an outdoor area.
Plan for accessibility. Wider doorways and step-free entries make the home easier to use as you age.
Add features that can be upgraded later. This includes extra wiring for solar power or smart systems.
Think about how your family might grow. Plan storage, bathrooms, and living areas with extra capacity.
When you design with the future in mind, you avoid costly changes later.
11. Review and Refine Your Design
Check every detail of your plans before giving final approval. Small changes now can save money later.
Look at room sizes and how they connect. Make sure spaces feel balanced and easy to move through.
Check window and door placement. They should provide good light, airflow, and access without blocking furniture.
Confirm storage is enough for your needs. Include built-in cabinets, shelves, and closets in key areas.
Use 3D images or models to picture the finished home. This helps you see how spaces will feel in real life.
Ask for feedback from people you trust. They may notice things you have missed.
Refining the design now ensures your home will be functional, comfortable, and ready to build.
12. Finalize and Document Everything
Once you are happy with the design, put everything in writing. Clear documents keep the project on track.
Include approved floor plans with all measurements. These will guide builders and ensure accuracy on site.
Add structural drawings and details for electrical, plumbing, and mechanical systems. This prevents mistakes during construction.
List all materials and finishes you have chosen. Include colors, brands, and product specifications.
Prepare a schedule for each stage of work. This helps track progress and avoid delays.
Keep copies of all approvals, permits, and agreements. Store them where they can be easily found.
A complete set of documents ensures smooth communication and reduces costly errors during the build.
Conclusion
Finalizing your house design is more than choosing walls, windows, and finishes. It is about creating a space that works for your life today and in the future. A good design blends comfort, beauty, and safety with smart planning and solid construction.
Following the 12 steps in this checklist will help you make informed decisions. You will avoid costly mistakes, keep your project on track, and end up with a home you are proud to own.
At Nyolenju Structures, we guide you through every stage of the design process. We listen to your needs, study your site, and prepare plans that meet all regulations. Our team ensures that your home is functional, beautiful, and built to last.
Do not leave your dream home to chance. Work with experts who care about every detail. Contact Nyolenju Structures today to start your journey toward a home designed for you.



