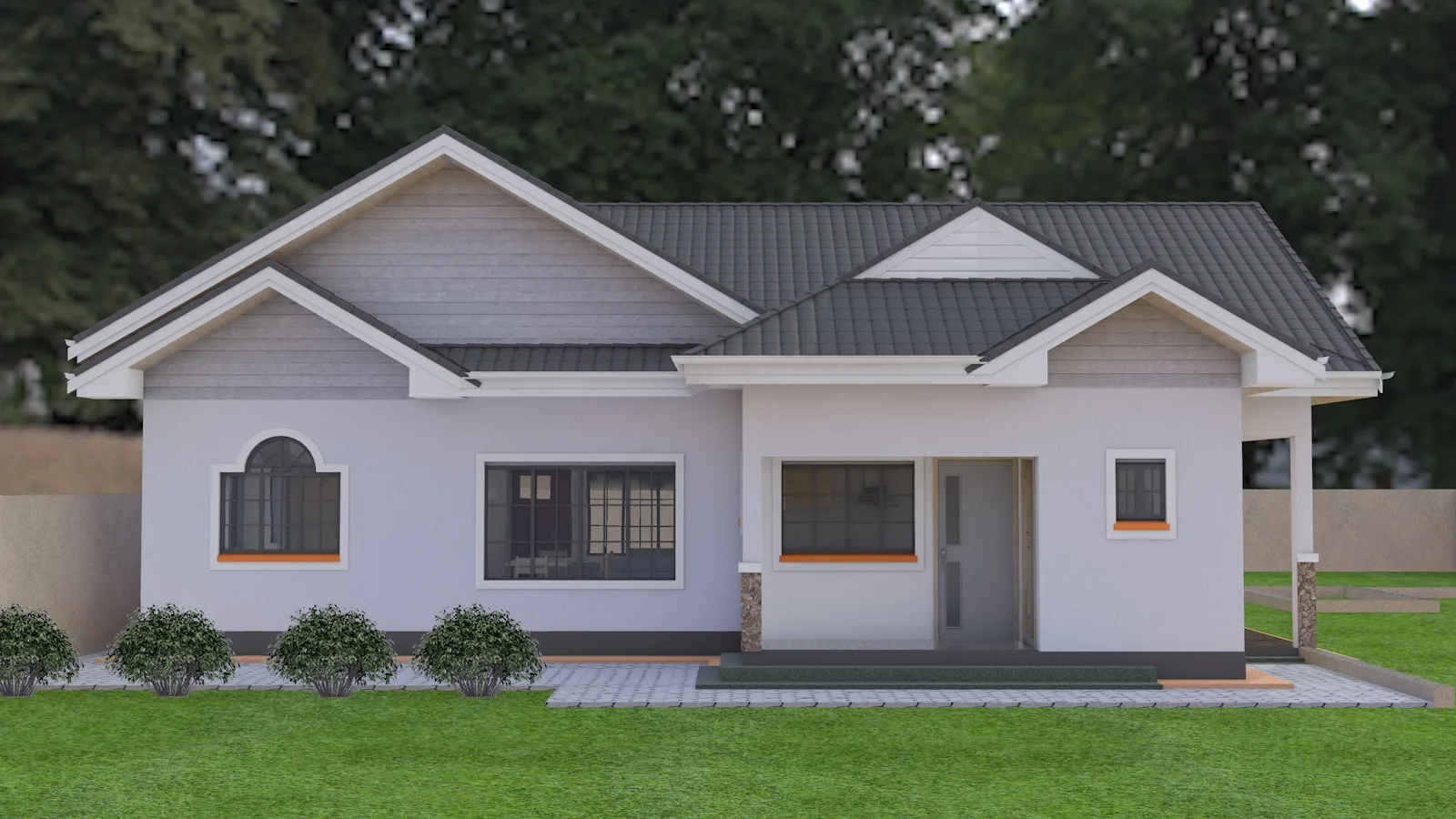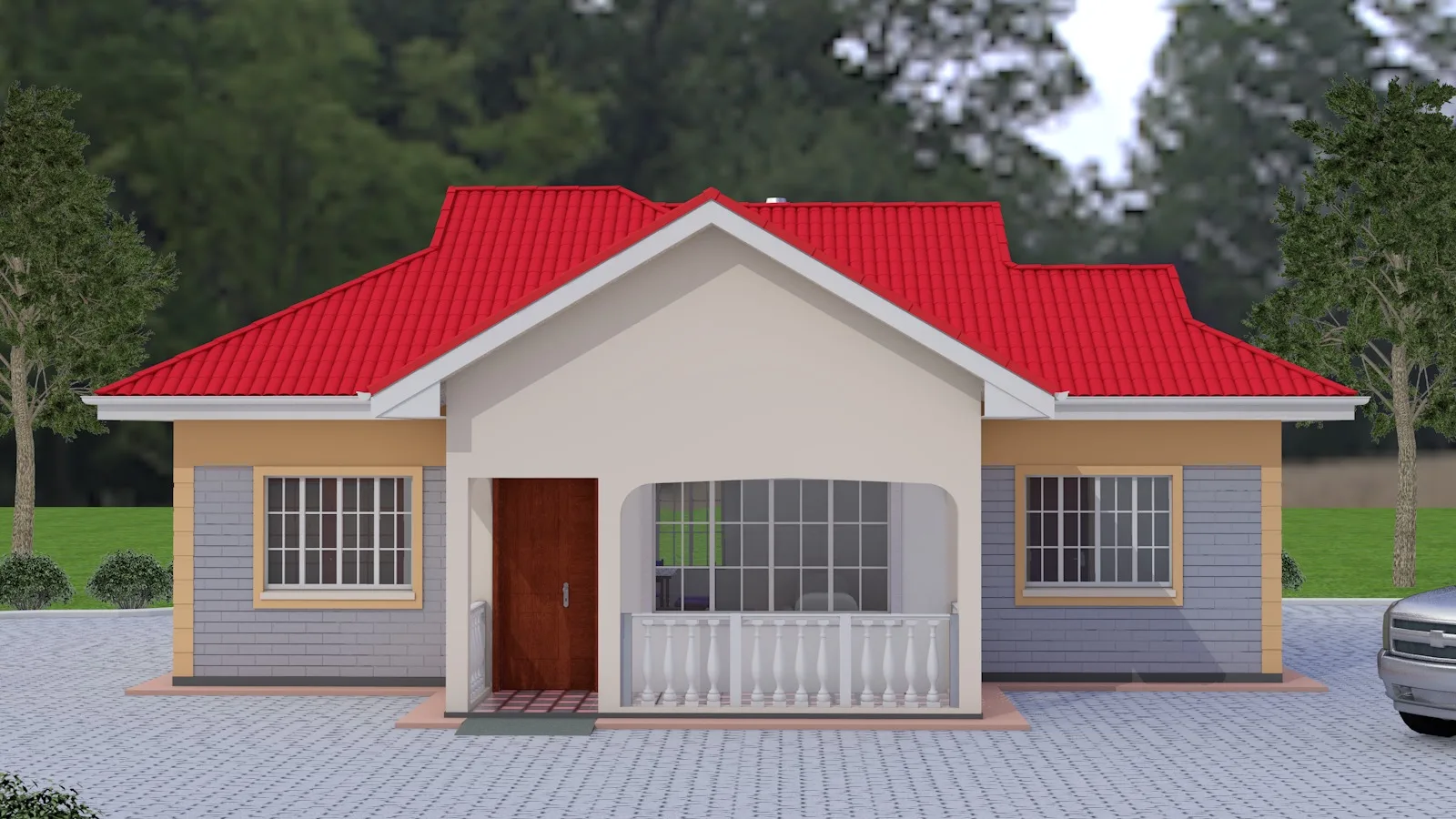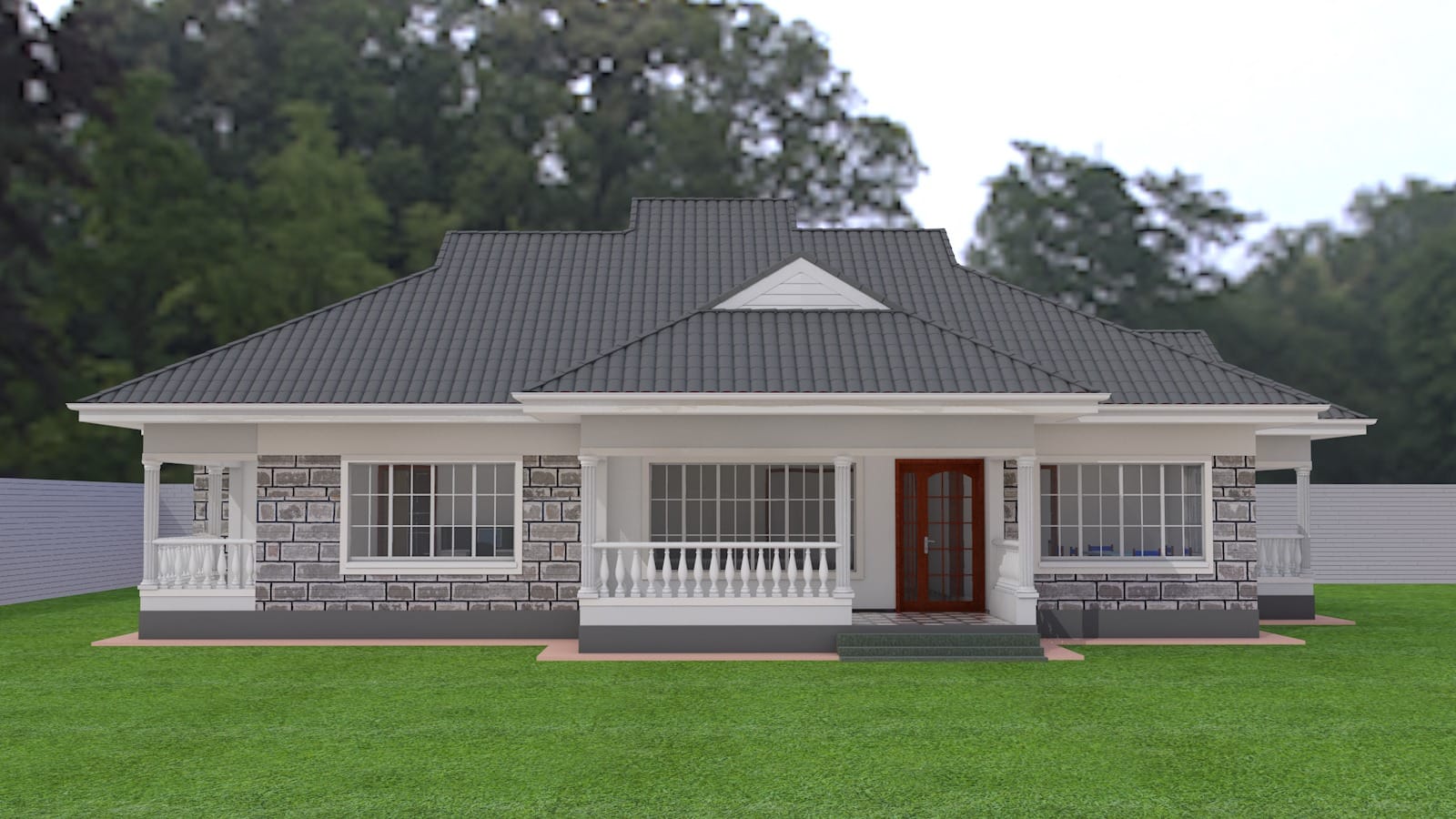Construction, Architecture, House Plans
Bungalow Construction: The Complete Guide to Building Your Dream Home
Understanding Bungalow Architecture
A bungalow represents one of the most admired and enduring architectural designs in the world. Its charm lies in its simplicity, comfort, and functional layout. Originally developed in India and later adapted by architects around the globe, the bungalow has evolved into a versatile home style that fits both urban and rural settings. It is recognized for its practical use of space, straightforward construction methods, and the ability to blend seamlessly with the surrounding environment.

Unlike multi-story buildings, a bungalow focuses on a single level of living space, promoting convenience and accessibility. This makes it a preferred choice for families, retirees, and individuals who desire a home that offers comfort without complexity. The architectural design of a bungalow is guided by the principles of open planning, efficient use of materials, and a strong connection to outdoor spaces such as gardens, verandas, and patios.
Key Characteristics of a Modern Bungalow
A modern bungalow maintains the essence of traditional design while incorporating contemporary materials and technologies. Some of its most defining features include:
Single-story layout: The entire living area is situated on one level, eliminating the need for staircases. This ensures easy movement throughout the home and enhances accessibility for all age groups.
Low-pitched rooflines: The roof design is simple yet elegant, providing structural balance and contributing to the overall visual appeal of the house.
Open floor plans: Bungalows are designed to create an open and airy feeling. Walls between living spaces are minimized to encourage free movement and interaction.
Large windows: Expansive windows allow for natural light to flood the interior, improving ventilation and reducing dependence on artificial lighting.
Front porches or verandas: These serve as welcoming outdoor extensions of the home, perfect for relaxation and social gatherings.
Evolution of Bungalow Design
The design of bungalows has evolved over time to meet modern needs while preserving their core appeal. Early bungalows featured wide verandas, sloped roofs, and handcrafted wooden details. Modern versions now include minimalist designs, clean lines, and advanced building materials such as reinforced concrete, steel, and glass. Despite these changes, the focus remains on functionality, simplicity, and comfort.
In contemporary architecture, bungalows can be found in various styles including modern minimalist, colonial, craftsman, and tropical designs. Each style adapts to its regional climate and culture, ensuring the home remains efficient and aesthetically pleasing. For example, tropical bungalows feature wide eaves and high ceilings to keep interiors cool, while modern urban bungalows often emphasize sleek finishes and smart home systems.
Why Bungalow Architecture Remains Popular
The continued popularity of bungalow architecture can be attributed to its adaptability and human-centered design. Bungalows are practical, energy-efficient, and suitable for various climates and lifestyles. Their single-level design simplifies construction, reduces costs, and allows for easier maintenance over the years. The open layout encourages family interaction, while the close connection to outdoor areas promotes healthy and relaxed living.
A bungalow is not merely a house; it is a lifestyle choice that prioritizes comfort, simplicity, and natural harmony. It represents thoughtful living where every space serves a purpose, and every design element contributes to long-term satisfaction. This enduring appeal makes bungalow construction a wise investment for homeowners seeking both elegance and practicality.
Planning Your Bungalow Construction
The success of any bungalow construction project depends on thorough and careful planning. This stage is the foundation of the entire building process, determining the efficiency, quality, and overall outcome of the home. Proper planning helps you avoid unnecessary costs, delays, and design mistakes. It allows you to visualize the finished structure and make informed decisions that align with your budget, lifestyle, and long-term goals.
When planning a bungalow, every detail matters, from selecting the right location to deciding on materials and finishes. The goal is to create a home that is functional, beautiful, and sustainable. Below are the essential steps involved in effective bungalow planning.
1. Define Your Budget
Establishing a clear and realistic budget is the first step in the planning process. Your budget determines the size, style, materials, and quality of finishes for your bungalow. It should include all possible expenses from start to completion, ensuring you have full control over your finances throughout construction.
Key cost areas to consider include:
Land acquisition: The price of the plot varies depending on location, accessibility, and amenities.
Architectural and engineering fees: These are payments made to professionals for designing and supervising the construction.
Construction materials: Include cement, steel, bricks, sand, roofing materials, and finishing products.
Labor costs: Skilled and unskilled labor are both essential for quality results.
Permits and approvals: Ensure all necessary building permits and government approvals are obtained.
Utilities and interior design: Costs for plumbing, electrical systems, lighting, furniture, and décor.
It is also wise to set aside a contingency fund of about 10 to 15 percent of your total budget to cover unexpected expenses such as material price changes or design adjustments.
2. Select the Right Location
Choosing the perfect location for your bungalow is one of the most important decisions you will make. The site affects the design, construction cost, and long-term value of your home. A well-selected location provides convenience, safety, and comfort for you and your family.
Factors to consider when choosing a location include:
Soil quality and topography: The land should have stable soil that can support the structure and a slope that allows for good drainage.
Accessibility: Choose a site that is easily reachable by road and close to essential services like schools, hospitals, and shopping centers.
Sun orientation: A site with proper sun exposure improves energy efficiency and enhances natural lighting.
Environmental surroundings: Ensure the area is peaceful, secure, and free from industrial pollution or flooding risks.
A professional site analysis can help identify the strengths and challenges of the chosen land before construction begins.
3. Design and Layout
The design stage transforms your ideas into a tangible plan. This is where you define how your bungalow will look and function. Working with an experienced architect or designer ensures that your vision aligns with practical construction standards and building codes.
Bungalow layouts come in different configurations, each with unique advantages:
L-shaped design: Offers privacy and integrates easily with gardens or courtyards.
Rectangular layout: Efficient in terms of space utilization and suitable for most plots.
U-shaped plan: Maximizes natural light and allows for beautiful outdoor views.
When designing your layout, focus on functionality and comfort. Bedrooms should be quiet and private, while the living area should promote openness and family interaction. Kitchens and bathrooms must be positioned efficiently to reduce plumbing costs and improve convenience.
Interior flow is another critical factor. Ensure movement between spaces feels natural and that rooms are properly connected. Incorporate large windows for light, proper ventilation, and views of the surrounding landscape.
4. Choose the Right Team
A successful bungalow construction depends heavily on the team you select. Engage qualified professionals who understand your vision and can execute it to perfection. The core team should include:
Architects to design and plan the layout.
Civil and structural engineers to ensure safety and strength.
Contractors and builders to manage day-to-day construction activities.
Interior designers to create aesthetically pleasing and functional spaces.
Before hiring, review their past projects, references, and certifications. Clear communication and trust between you and your construction team are vital for achieving the desired results.
5. Obtain Necessary Permits and Approvals
Every construction project must comply with local regulations and building codes. Before breaking ground, secure all required permits and approvals from the relevant authorities. This ensures that your bungalow construction proceeds smoothly without legal interruptions.
Common permits include:
Building permits for structural safety compliance.
Zoning approvals to confirm that the property use is allowed in the chosen area.
Environmental clearances to ensure minimal ecological impact.
Following these legal requirements protects you from fines, delays, and potential demolition orders.
6. Establish a Construction Timeline
A detailed timeline helps you monitor progress and keep the project on schedule. Work with your contractor to create a realistic plan outlining the duration of each construction phase. This timeline should include:
Site preparation and foundation work
Structural framing
Roofing and wall finishing
Electrical and plumbing installations
Interior and exterior finishing
Regular site visits and progress reports ensure transparency and accountability. Sticking to the timeline helps control costs and avoids unnecessary delays.
The Bungalow Construction Process
Building a bungalow involves several phases, each requiring attention to detail and strict adherence to building codes and safety standards.
1. Site Preparation
The process begins with site clearing, leveling, and foundation marking. Proper site preparation ensures structural integrity and prevents future settling or drainage problems.
2. Foundation Construction
The foundation is the backbone of your bungalow. Depending on the soil condition and design, you may choose:
Slab-on-grade foundations for cost efficiency and strength
Raised foundations in flood-prone areas
Basement foundations for extra living or storage space
Use reinforced concrete to ensure durability and stability.
3. Framing and Structural Work
Once the foundation is complete, the structural framing begins. This includes:
Load-bearing walls
Beams and columns
Roof trusses
High-quality timber or steel is typically used for framing, ensuring strength and longevity.
4. Roofing and Exterior Finishing
The roof design greatly influences your bungalow’s aesthetic and energy efficiency. Common options include:
Gable roofs
Hip roofs
Flat or modern green roofs
Use durable materials such as asphalt shingles, metal roofing, or clay tiles. Exterior finishes like brick cladding, stucco, or stone veneer enhance visual appeal and weather resistance.
5. Electrical and Plumbing Installation
At this stage, skilled electricians and plumbers install:
Wiring systems
Lighting fixtures
Piping networks
Water supply and drainage systems
All installations must comply with local building codes to ensure safety and efficiency.
6. Interior Works
This phase brings your bungalow to life. It includes:
Wall plastering and painting
Flooring installation
Cabinetry and woodwork
Bathroom and kitchen fittings
Choose energy-efficient appliances and LED lighting to reduce long-term operational costs.
Choosing the Best Materials for Bungalow Construction
Selecting the right materials for your bungalow construction is one of the most critical decisions that determine the strength, durability, comfort, and appearance of your home. The quality of materials you use influences not only the structure’s lifespan but also its energy efficiency, maintenance requirements, and aesthetic appeal. Investing in high-quality and sustainable materials ensures that your bungalow remains strong, beautiful, and cost-effective for generations.
The selection process should consider factors such as climate, budget, design style, and availability of materials in your region. Below are the essential material categories and their importance in bungalow construction.
1. Foundation Materials
The foundation is the base of your bungalow and must be built with materials that provide maximum strength and stability. Poor-quality materials can lead to cracks, uneven settling, and structural damage over time.
Common materials used for foundations include:
Reinforced concrete: A mixture of cement, sand, gravel, and steel bars that provides exceptional strength and load-bearing capacity.
Concrete blocks: Suitable for smaller bungalows and areas with stable soil conditions. They are affordable and easy to install.
Stone masonry: A traditional and durable option ideal for areas with available natural stone.
2. Wall Construction Materials
Walls define the structure and shape of your bungalow. They should provide insulation, strength, and aesthetic appeal. The choice of wall materials will depend on the architectural style and environmental conditions of your location.
Popular options include:
Red clay bricks: Known for their durability and natural insulation properties. They regulate indoor temperature and are easy to maintain.
Concrete blocks: Offer consistent quality and strength. They are cost-effective and allow faster construction.
Lightweight aerated blocks: Provide excellent insulation and reduce the overall weight of the structure.
Rammed earth or stabilized soil blocks: Eco-friendly alternatives that use locally sourced materials to minimize environmental impact.
3. Roofing Materials
The roof protects your bungalow from harsh weather conditions and contributes significantly to its visual appeal. Selecting the right roofing material ensures comfort, safety, and durability.
Common roofing options include:
Clay tiles: Long-lasting and excellent at keeping interiors cool. They are ideal for tropical climates.
Metal sheets: Lightweight, cost-effective, and resistant to fire and pests. They are easy to install and maintain.
Asphalt shingles: Provide a modern look with good insulation properties and weather resistance.
Concrete roofing tiles: Highly durable and available in various styles and colors.
4. Flooring Materials
Flooring plays a vital role in both the function and aesthetics of your bungalow. It should be comfortable underfoot, easy to maintain, and able to withstand daily wear and tear.
Popular flooring options include:
Ceramic and porcelain tiles: Durable, water-resistant, and available in a wide range of designs.
Hardwood flooring: Adds warmth and natural beauty to interiors while increasing property value.
Vinyl and laminate flooring: Affordable alternatives that mimic the look of wood or stone with minimal maintenance.
Polished concrete: A modern option that is both strong and stylish, suitable for minimalist designs.
5. Window and Door Materials
Windows and doors influence the appearance, energy efficiency, and security of your bungalow. They allow natural light and ventilation while maintaining privacy and safety.
Recommended materials include:
UPVC (Unplasticized Polyvinyl Chloride): Low-maintenance, weather-resistant, and energy-efficient.
Aluminum frames: Lightweight, durable, and suitable for contemporary designs.
Hardwood: Provides a classic and luxurious look, ideal for traditional bungalows.
Tempered glass: Offers safety and modern aesthetics, especially for large windows and sliding doors.
6. Plumbing and Electrical Materials
Reliable plumbing and electrical systems depend on high-quality materials that ensure safety and efficiency. Substandard materials can cause leaks, short circuits, and costly repairs in the future.
For plumbing, use:
PVC and CPVC pipes: Ideal for water supply and drainage systems due to their durability and corrosion resistance.
Copper pipes: Commonly used for hot water lines because of their heat resistance and long lifespan.
For electrical systems, use:
Copper wiring: Provides excellent conductivity and safety.
Certified circuit breakers and outlets: Ensure proper load distribution and protection from electrical faults.
7. Finishing Materials
The finishing stage defines the look and comfort of your bungalow. It includes painting, ceiling work, cabinetry, and other decorative elements that enhance the interior and exterior appeal.
Key finishing materials include:
High-quality paints: Protect walls from moisture, sunlight, and wear while adding color and personality.
Gypsum boards: Ideal for false ceilings and wall partitions.
Natural stone or marble: Adds luxury to floors and countertops.
Sustainable wood finishes: Provide warmth and texture to the interiors.
8. Sustainable and Eco-Friendly Materials
Modern bungalow construction emphasizes sustainability and environmental responsibility. Using eco-friendly materials not only reduces environmental impact but also enhances the comfort and efficiency of your home.
Examples include:
Bamboo: A renewable material suitable for flooring and furniture.
Recycled steel: Strong and sustainable for framing and reinforcement.
Solar panels: Provide clean energy and reduce electricity costs.
Rainwater harvesting systems: Help conserve water and support eco-living.
Selecting the best materials for bungalow construction requires balancing strength, appearance, cost, and sustainability. By prioritizing quality over short-term savings, you ensure that your home remains strong, efficient, and visually appealing for decades. A bungalow built with durable and eco-friendly materials not only stands the test of time but also provides lasting comfort, safety, and value for your investment.
Energy Efficiency in Modern Bungalows
Modern bungalow construction integrates green building principles to minimize energy consumption and environmental impact. Consider:
Insulated walls and roofing for temperature control
Solar water heaters and panels
Natural ventilation systems
Low-E glass windows to reduce heat gain
LED lighting and smart thermostats
These enhancements improve comfort and can increase your home’s resale value significantly.
Advantages of Building a Bungalow
Building a bungalow offers numerous lifestyle and investment benefits:
Accessibility: Ideal for all age groups
Energy efficiency: Compact design minimizes power usage
Easy maintenance: Fewer stories mean lower upkeep
Open living: Promotes family interaction and natural light
Resale value: High demand in residential markets
A bungalow is a lifetime investment in comfort and style.

Conclusion
Building a bungalow is more than constructing a home. It is creating a space that reflects comfort, stability, and timeless design. Every stage of the process from planning and design to material selection and finishing plays a vital role in ensuring the success of your project. A well-built bungalow offers long-term benefits such as low maintenance, energy efficiency, and an elegant living environment that stands the test of time.
When you choose to invest in bungalow construction, you are choosing a lifestyle defined by simplicity, beauty, and functionality. With the right professionals and high-quality materials, your dream home can become a lasting reality that serves your family for generations.
At Nyolenju Structures Limited, we specialize in bungalow design, construction, and project management tailored to meet your specific needs. Our experienced engineers, architects, and builders work closely with you to deliver durable, energy-efficient, and aesthetically pleasing homes. We are committed to quality craftsmanship, modern construction techniques, and transparent service from start to finish.
If you are ready to start your bungalow construction project, Contact Nyolenju Structures Limited today. Visit our website to explore our services, view our completed projects, and request a consultation. Let our team bring your vision to life with precision, reliability, and excellence.
Build with confidence. Build with Nyolenju Structures Limited.


