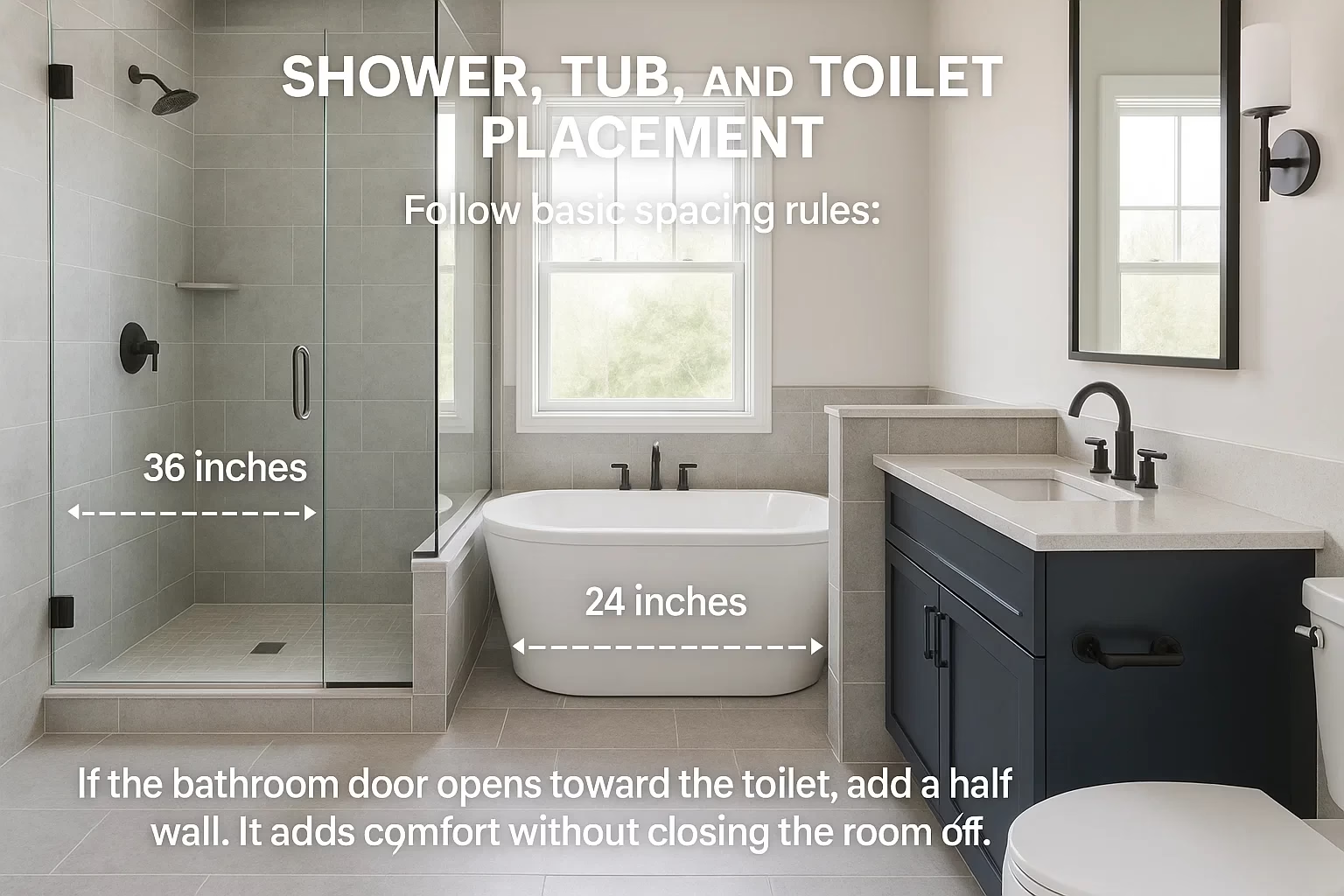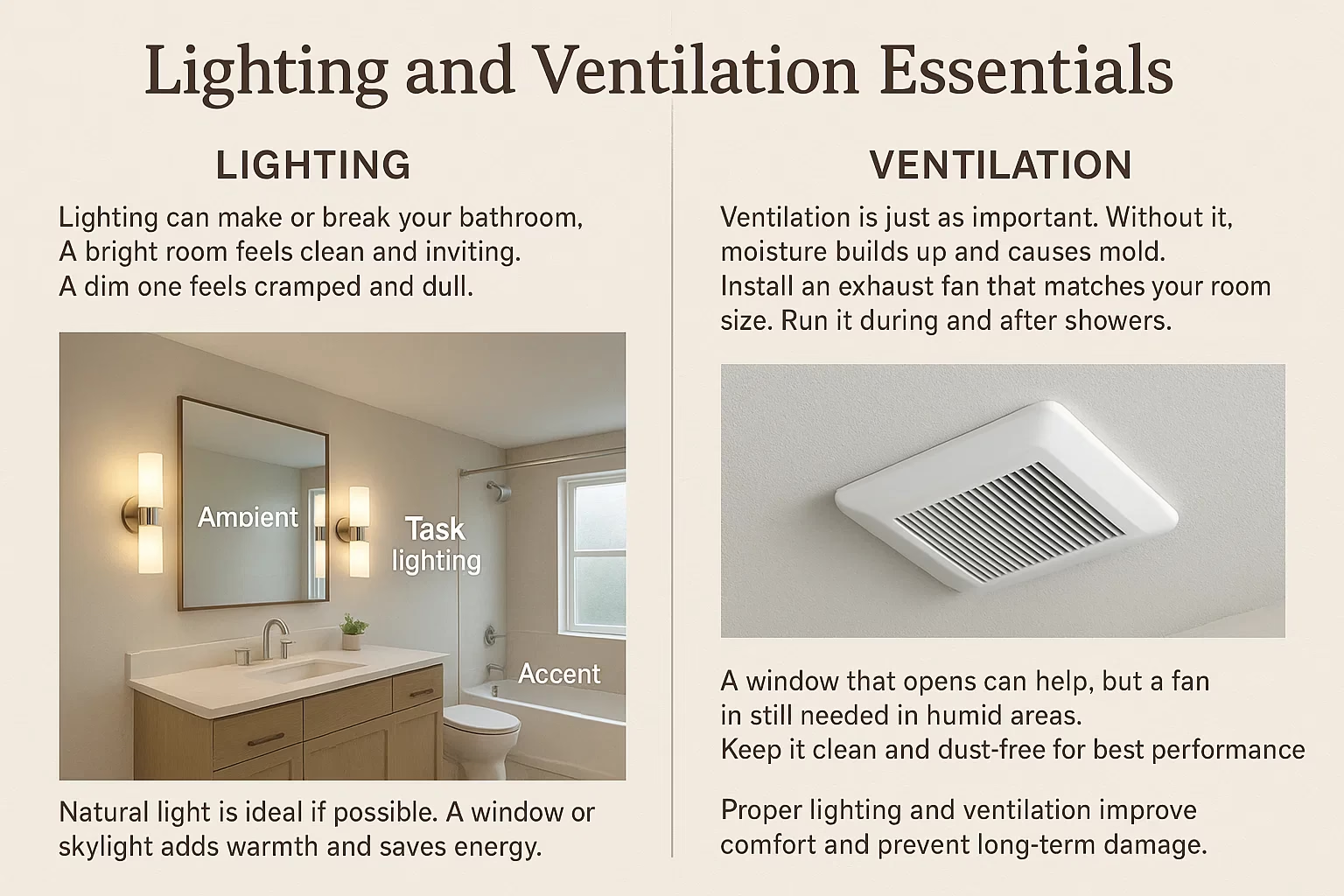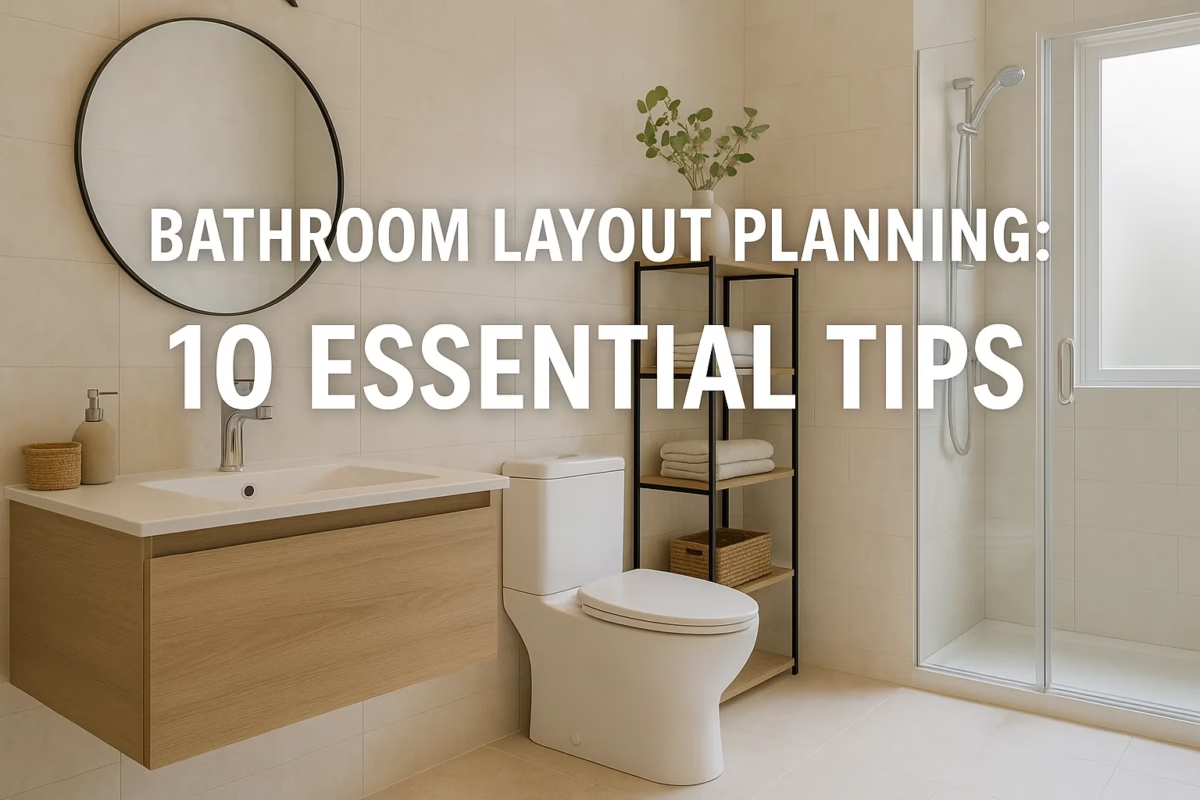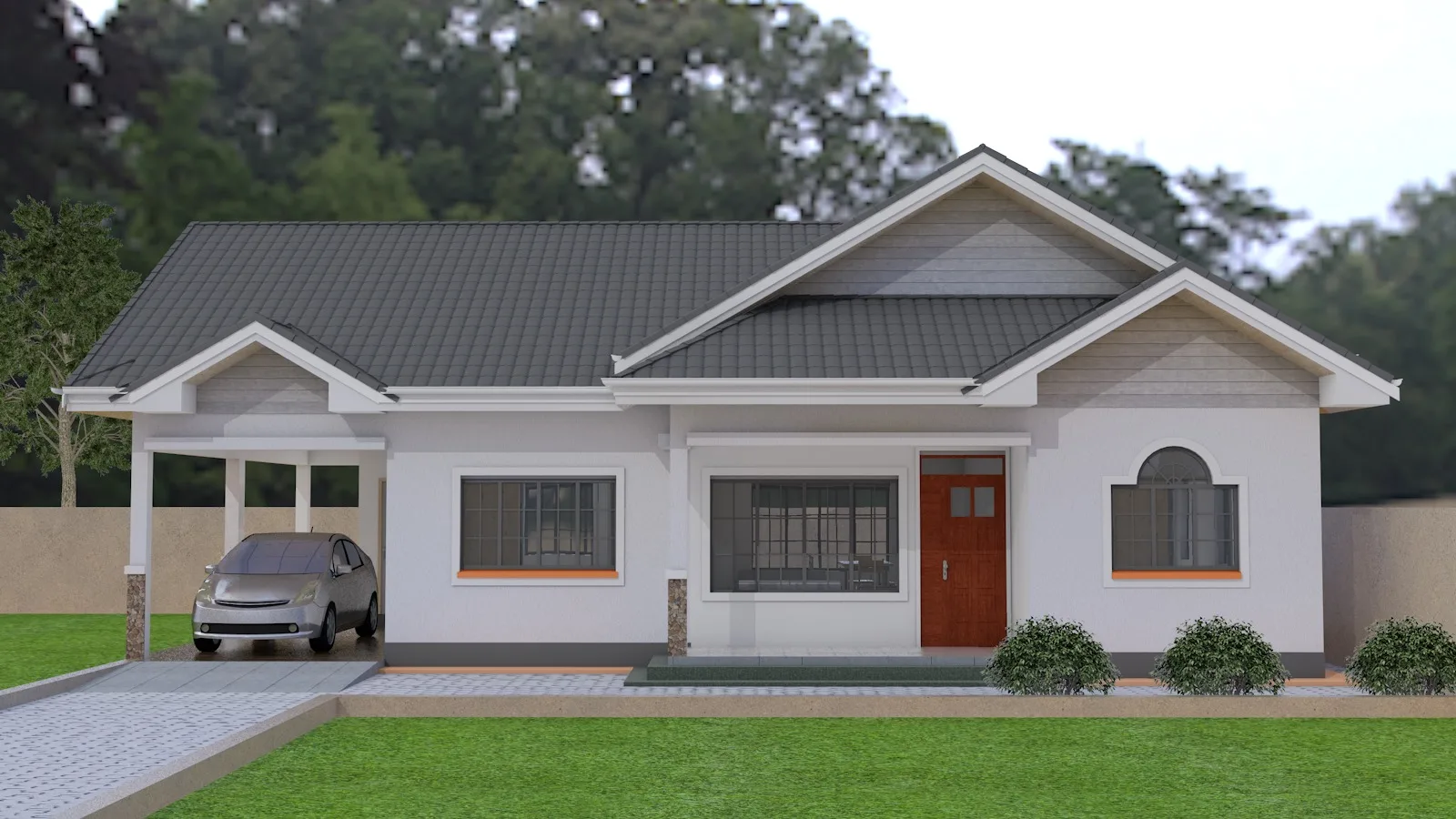Interior Design, Architecture
Bathroom Layout Planning: 10 Essential Tips for a Functional and Stylish Space
Bathroom layout planning is more than where you place the toilet or sink. It shapes how you move, clean, and relax in the space. A good plan turns a small room into a calm retreat. A poor one creates daily frustration.
Most homeowners rush to pick tiles and fixtures before planning the layout. That’s like choosing furniture before measuring the living room. Layout planning comes first because it decides comfort, cost, and function.
A well-planned bathroom saves time and money. You avoid extra plumbing work, improve lighting, and use every inch of space. Whether you live in New York, London, Nairobi, or Mumbai, the principles are the same.
Bathrooms are often small, yet we use them daily. Every inch counts. Good planning makes sure nothing feels cramped. It also helps you get more value from your home as a new homeowners and real estate managers.
In this guide, you’ll learn 10 simple but vital tips to plan a bathroom that’s both functional and stylish.
1. Start with a Clear Floor Plan
Every great bathroom starts on paper. Grab a tape measure and note the length, width, and ceiling height. Mark doors, windows, and any structural features.
A clear plan helps you see how each item fits. You can use free online tools or grid paper to draw your layout. Try a few versions before deciding. Moving a tub on paper is easier than moving pipes later.
Think about the shape of your room. A square room gives more flexibility. A narrow or long one needs smart placement to feel balanced.
Measure clearances too. Leave at least 30 inches in front of the toilet and sink. Allow 24 inches for door swing space. These details make a big difference in comfort.
If your space is small, use pocket doors or sliding glass to save room. Always keep enough walking space between fixtures.
A good floor plan helps you spot design issues early. It’s the foundation of your bathroom layout.
Understand Bathroom Types
Before designing, know what kind of bathroom you’re building.
A full bathroom has a sink, toilet, and either a tub or shower. A half bath or powder room has only a sink and toilet. A three-quarter bath includes a shower but no tub.
An en-suite bathroom connects directly to a bedroom, giving privacy and convenience.
Each type has its purpose. For example, a powder room focuses on appearance since guests use it most. A family bathroom needs more storage and easy cleaning.
Match the bathroom type to your space and needs. Don’t try to fit a large tub in a tiny room. It will look forced and limit movement.
Knowing the bathroom type also helps plan plumbing, lighting, and ventilation. A small half bath near the living room won’t need a large vent fan, but a master bath with a shower does.
Choose the right layout for the right purpose, and the rest will fall into place.
2. Plan Around Plumbing and Electrical Points
Plumbing defines much of your bathroom layout. Moving pipes or drains costs money and time. So, use existing plumbing lines when possible.
Toilets should stay near existing soil pipes. Sinks and showers need proper slope for drainage. Electrical points should be safe from water, following local building codes.
Poor planning here can cause major headaches. For example, placing lighting too far from mirrors creates dark shadows. Putting a vanity against a wall without outlets limits what you can plug in.
If you must move plumbing, consult a plumber first. Sometimes small shifts are fine, but large changes can affect your floor and structure.
Electrical layout also matters for safety. Use Ground Fault Circuit Interrupter (GFCI) outlets to prevent shocks. Keep switches outside wet zones.
Planning around these systems early saves costly changes later.
3. Think About Daily Use and Flow
A good bathroom layout should make daily routines smooth. Think about how you move from one fixture to another. For example, after showering, you might want your towel within reach. The mirror and sink should be easy to access without bumping into walls or cabinets.
Walk through the space in your mind. Picture entering the bathroom, turning on the light, brushing your teeth, and reaching for a towel. Every step should feel natural.
Avoid placing the toilet as the first thing you see when the door opens. It’s not visually appealing and can make the room feel smaller. Instead, let the vanity or a feature wall be the focal point.
In shared bathrooms, separate zones can help. One zone for the sink, one for the toilet, and one for the shower. This setup lets two people use the room at once without getting in each other’s way.
Plan enough clearance for doors, drawers, and cabinets to open fully. If space is tight, use sliding or pocket doors.
Good flow means less clutter, less stress, and more comfort. A layout that matches your routine makes every morning easier.
4. Prioritize the Shower, Tub, and Toilet Placement
The biggest fixtures; shower, tub, and toilet should be placed first. These decide the rest of the layout.
Follow basic spacing rules:
Leave at least 30 inches in front of the toilet.
Keep 24 inches clear in front of the sink.
Allow 36 inches for shower entry and movement.
Privacy matters too. If the bathroom door opens toward the toilet, add a half wall or screen. It adds comfort without closing the room off.
In small bathrooms, combine the tub and shower to save space. In larger ones, separate them for a more luxurious feel.
When choosing placement, consider plumbing access and window locations. Natural light near the vanity or shower creates a relaxing mood.
Avoid crowding fixtures. Too many in one space make cleaning hard and create awkward gaps.
The goal is to balance beauty with function. You want your bathroom to feel open, not cramped.

5. Make Room for Storage
Storage keeps your bathroom tidy and practical. Without it, clutter builds fast.
Start with the basics: under-sink cabinets, wall shelves, or a tall linen cabinet. If space allows, add built-in niches in the shower for soaps and shampoos.
For small bathrooms, use vertical space. Floating shelves or mirrored cabinets save floor area while adding function. Use baskets or drawer organizers to keep small items neat.
Don’t forget towel storage. A heated towel rack adds comfort and style. Hooks behind the door or near the shower also work well.
Think about what you use daily and plan storage around those needs. Avoid large bulky cabinets that crowd the space.
Smart storage makes the room feel larger and easier to clean. It also adds value to your home.
6. Lighting and Ventilation Essentials
Lighting can make or break your bathroom. A bright room feels clean and inviting. A dim one feels cramped and dull.
Use three layers of light: ambient, task, and accent. Ambient light covers the whole space. Task lighting near the mirror helps for grooming. Accent lighting adds mood or highlights decor.
For task lighting, place fixtures on both sides of the mirror. This avoids shadows on your face. Recessed lights work well for ambient lighting.
Natural light is ideal if possible. A window or skylight adds warmth and saves energy. Frosted glass keeps privacy while letting in daylight.
Ventilation is just as important. Without it, moisture builds up and causes mold. Install an exhaust fan that matches your room size. Run it during and after showers.
A window that opens can help, but a fan is still needed in humid areas. Keep it clean and dust-free for best performance.
Proper lighting and ventilation improve comfort and prevent long-term damage.

7. Pick the Right Materials
Bathrooms deal with water daily. The wrong materials can wear out fast. Choose ones that last and are easy to clean.
For flooring, go with porcelain tiles, vinyl, or sealed stone. They resist water and are simple to maintain. Avoid wood or laminate, which can swell from moisture.
For walls, ceramic tiles, waterproof paint, or acrylic panels work best. Use mildew-resistant paint to avoid peeling and stains.
Countertops should handle water and cleaning products. Quartz and granite are strong choices. For a budget option, look for solid-surface or laminate.
When picking finishes, aim for balance. Glossy tiles reflect light but show spots. Matte ones hide marks but can look dull.
Always seal grout lines to prevent mold. Use silicone around tubs and sinks to stop leaks.
Good materials mean fewer repairs and a bathroom that stays fresh for years.
8. Safety First
Safety often gets ignored until it’s too late. Wet floors and sharp corners can cause accidents. Plan for safety from the start.
Choose slip-resistant flooring. Look for tiles with texture or matte finishes. Avoid polished stone or glass tiles.
Install grab bars near the shower and toilet. They help everyone, not just seniors. Make sure they’re anchored into studs for strength.
Adjust fixture height for comfort. A sink that’s too low causes back strain. A toilet that’s too high feels awkward.
Keep outlets away from water zones and use GFCI protection. Add soft lighting for nighttime use.
If you have kids or older adults at home, safety becomes even more important. Rounded edges, anti-scald valves, and stable flooring all make a big difference.
A safe bathroom gives peace of mind and reduces long-term risks.
Once you’ve planned the layout and safety features, it’s time to bring your personality into the space. Let it reflect your taste and add charm to your home.
Start with color. Light tones like white, cream, and soft gray make a bathroom feel larger. Bold shades such as navy, green, or charcoal add drama and warmth. You can mix both by keeping walls light and using darker colors on vanities or tiles.
Choose finishes that fit your style. Chrome feels clean and modern. Brushed nickel is soft and timeless. Black fixtures make a bold statement. Brass adds a warm vintage feel. Keep all hardware consistent for a polished look.
Textures also matter. Combine glossy tiles with matte ones for depth. Add natural materials like wood or stone for balance.
Small details make the biggest impact. A framed mirror, stylish faucets, or patterned floor tiles can change the whole feel. Add plants for a touch of life and freshness.
Even if your bathroom is small, it can look luxurious. Use lighting to highlight design features. Add floating shelves to display candles or decor items.
Remember, style should not fight function. A stylish bathroom should still be easy to clean and comfortable to use every day.
9. Plan for the Future
Your bathroom should serve you well for years, not just today. Planning for the future means thinking ahead about comfort, maintenance, and lifestyle changes.
If you plan to stay in your home long-term, consider universal design. This approach makes the bathroom usable for all ages and abilities. For example, install a walk-in shower with a low threshold. Use lever handles instead of knobs.
Choose durable materials that won’t need frequent replacement. Neutral colors and simple designs stay in style longer. That helps if you plan to sell your home later.
Leave enough space for upgrades. Maybe you’ll want to add a double sink or heated floors one day. Plan the layout so you can make changes without major work.
A bathroom built for the future saves you time and money. It also adds long-term value to your property.
10. Use Professional Help When Needed
Some bathroom projects need skilled hands. That’s where Nyolenju Structures comes in. Our team brings years of experience in bathroom design and construction. We handle layout, plumbing, lighting, and finishes with care and precision.
Many homeowners start projects on their own, then face problems midway. Leaks, wiring faults, and uneven tiles are common. Hiring Nyolenju Structures early saves you time, stress, and extra costs. We plan every detail before work begins to avoid mistakes.
Our designers help you match your needs with smart layouts and durable materials. Our builders ensure safe plumbing and electrical setups that meet local codes. You get a clean, strong, and stylish bathroom that lasts.
DIY is fine for small fixes like painting or adding shelves. But major work needs professionals. Nyolenju Structures gives you peace of mind knowing your project is in expert hands.
Contact us before you start your bathroom remodel. We’ll turn your ideas into a plan that works beautifully and stays within budget.
Mistakes to Avoid in Bathroom Layout Planning
Many homeowners make the same bathroom design mistakes. Avoiding them can save you from regret later.
One big mistake is ignoring ventilation. Without a proper fan, humidity builds up and causes mold. Always install a vent fan that fits the room size.
Another is skipping storage. A pretty bathroom without storage soon looks messy. Plan where towels, toiletries, and cleaning items will go.
Poor lighting is another common issue. Harsh overhead lights or dim fixtures make the room uncomfortable. Use layered lighting for balance.
People also forget about scale. Oversized fixtures in a small bathroom make the room feel cramped. Keep proportions in mind when choosing everything.
Finally, don’t choose style over comfort. A stunning freestanding tub looks great but may be hard to clean or use daily. Balance looks with practicality.
Avoid these mistakes, and your bathroom will stay beautiful and easy to use.
Conclusion: Balance Function and Style for the Perfect Bathroom
A well-planned bathroom combines comfort, function, and beauty. That begins with the right design partner. Nyolenju Structures helps homeowners and property managers turn ordinary bathrooms into smart, elegant, and lasting spaces.
From layout planning to material selection, our team ensures every inch works for you. We focus on flow, lighting, safety, and storage so your bathroom not only looks great but also fits your lifestyle. Whether you need a modern upgrade in Toronto, a full remodel in Nairobi, or a new build in London, Nyolenju Structures delivers results you can trust.
Your bathroom should be more than functional. It should feel like your personal retreat. Let our experts help you plan a space that adds comfort, value, and style to your home.
Ready to design a bathroom that fits your vision? Contact Nyolenju Structures today and let’s start planning your perfect space.
FAQs
1. How do I make a small bathroom feel bigger?
Use light colors, large mirrors, and floating vanities. Add glass shower doors instead of curtains to open the view.
2. What is the best flooring for bathrooms?
Porcelain tiles and vinyl flooring are great options. They resist water and are easy to clean.
3. How much space should I leave around a toilet?
Leave at least 30 inches in front and 15 inches from each side wall for comfort.
4. Can I move my toilet or shower to another spot?
Yes, but it can be costly. It depends on where plumbing lines run. Always check with a plumber first.
5. How do I choose lighting for my bathroom?
Use layers. Put task lights at the mirror, ambient ceiling lights, and accent lights for style.


