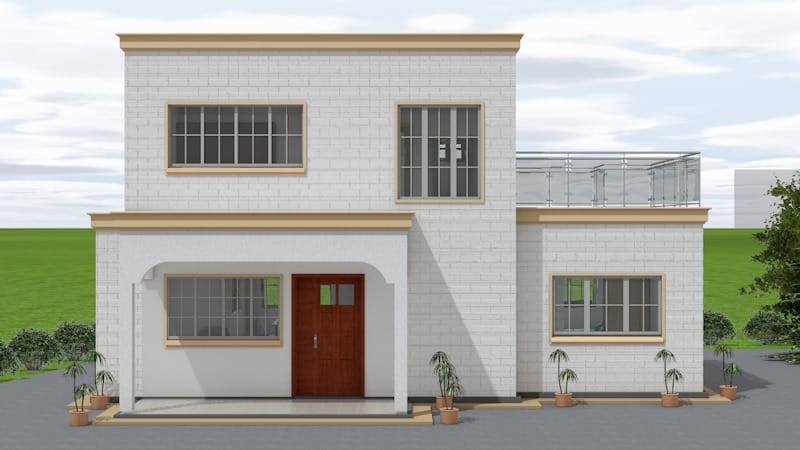Frequently Asked Questions
Here are some of the Frequently Asked Questions (FAQs) by most of our clients like you. Carefully go through them for better understanding.

Here are some of the Frequently Asked Questions (FAQs) by most of our clients like you. Carefully go through them for better understanding.
Nyolenju Structures Limited is a Kenyan-based company specializing in architectural and engineering design, as well as construction. Our team is made up of professionals with years of experience in the industry.
Yes, we do! Nyolenju Structures Limited handles both design and construction for clients within Kenya, including site visits and project supervision. For clients outside Kenya, you will need to work with a local contractor for the construction.
You can check out the plans for any of our designs right on our website! However, you will get full access to the detailed drawings once you have made a purchase. For custom designs, feel free to reach out to us for more info.
We are always working on creating more images for both our current and upcoming designs. If you would like additional pictures of a specific plan, just let us know! We can advise if there are any extra costs for creating new images.
When you purchase a design, you will receive a full set of architectural drawings via email and a download link. These include everything needed for construction. We also recommend double-checking with your builder and local authorities to make sure everything comply with local regulations. Do you need more drawings? We can help with that, too.
Our designs contain all the details a contractor needs to understand and build the project. However, since requirements for permits vary by country and county/state/region, we recommend checking with your local authorities before submitting. If you need additional drawings, we are happy to assist.
Absolutely! We can modify any of our designs to better suit your needs. The cost for modifications depends on the extent of the changes. Just contact us with the plan’s ID number and the changes you would like and we will provide a quote.
Custom plans are designed from scratch to fit your exact needs, involving architects, engineers, and designers. While this takes more time and effort, it can help optimize construction costs and give you a unique design tailored to you.
Some of our designs come with a Bill of Quantities (BOQ), detailing the materials needed for construction. You can find this info in the ‘Description’ of each plan. If your chosen design does not include a BOQ, contact us with the plan’s ID number, and we will help you
We accept credit/debit/prepaid cards, Pesapal, bank transfers, and PayPal. If you need help with payment, just get in touch!
For ready-made designs, you will typically receive the drawings via email within 5 minutes to 8 hours. For custom designs or modifications, we will give you an estimated timeline before starting the work.
Our custom-designed house plans are priced based on the project’s complexity. For a quote, reach out to us with your specific requirements. Please keep in mind that copyright terms apply to custom designs as well.