1 Room House Plan – Gazebo House Plan (ID 111)
Discover the charm and elegance of the 1 Room House Plan – Gazebo House Plan (ID 111), a unique architectural design that harmonizes modern living with a serene outdoor vibe. This compact yet sophisticated single-room gazebo house plan offers the perfect blend of functionality, comfort, and style, making it an ideal choice for minimalist living or as a cozy retreat space.
Key Features
General Dimensions: 4.83m by 4.83m
Floor Area: 19.31 sqm (approximately 208 sq ft)
For those curious about coverage options, similar gazebo house plans are available in a wide range of floor areas—starting from as compact as 5 sq ft for minimalist garden pavilions, all the way up to spacious 800 sq ft designs suitable for larger gatherings or multi-purpose use. Common sizes you’ll find for single-room gazebos typically fall between 80 sq ft and 300 sq ft, making this 19.31 sqm (208 sq ft) model an ideal balance of cozy and functional.
This size offers plenty of flexibility for a lounge area and can comfortably accommodate a single bed area, perfect for a private retreat or guest space.
Design Highlights
- Lounge Area
A thoughtfully designed lounge area serves as a versatile living space, perfect for relaxing, entertaining, or working. - Accommodation for 1 Bed Area
The layout includes a designated space for a bed, offering comfort and convenience without compromising on style. - Gazebo-Inspired Architecture
This house plan’s gazebo-style design ensures seamless integration of indoor and outdoor living, creating an inviting ambiance that connects you to nature.
Materials Used for Gazebo Frames and Structures
When it comes to crafting the perfect gazebo, choosing the right frame material is key to both durability and style. Gazebo frames come in a variety of materials, each offering its own blend of strength, maintenance, and appearance. Here are some common options you’ll encounter:
- Steel and Galvanized Steel – Known for their sturdiness and ability to withstand the elements, steel frames are a solid choice. Galvanized options provide extra rust resistance, making them suitable for humid or rainy areas.
- Aluminum – Lightweight yet tough, aluminum frames are popular for their ease of assembly and resistance to corrosion. Sometimes, these frames are reinforced with steel for added strength.
- Wood and Cedar – For those who love a natural look, wooden frames (especially cedar) add warmth and timeless appeal. Cedar is naturally resistant to decay and insects, making it a top pick for outdoor settings.
- Composite and Vinyl – These modern materials offer a fuss-free alternative, as they’re designed to be low-maintenance while mimicking the appearance of wood.
- Fiberglass and Plastic – If you’re after a gazebo that’s particularly resistant to rot and pests, fiberglass and heavy-duty plastic might fit the bill. They’re also lightweight and easy to clean.
- Iron and Metal – Classic iron or other metal frames bring an elegant, ornamental feel to your garden, though they’ll need a bit of regular upkeep to prevent rust.
- Polyester – Though not used for structural frames, polyester is often found in the covers or roofing of gazebos, adding extra weather protection.
So, when picking out your gazebo, consider not just the style you love but also which material fits your climate and maintenance preferences. This ensures your outdoor retreat remains beautiful and functional for years to come.
Why Choose the 1 Room House Gazebo Plan?
If you’re searching for a versatile outdoor retreat, this 1 room gazebo offers an efficient yet comfortable space perfect for a variety of uses. With a thoughtfully designed lounge zone and enough space for a single bed, it’s ideal for a backyard guest suite, hobby room, or serene spot to unwind.
Versatile and Practical Design
This compact gazebo house plan maximizes its 19.31 sqm footprint with an open layout that brings flexibility to small-space living. The design grants you the freedom to furnish according to your needs—be it a cozy reading nook, a private yoga studio, or even a compact home office.
Popular Gazebo Styles for Inspiration
While this plan is tailored for simplicity, it draws inspiration from popular gazebo styles such as:
- Double Roof Canopy Designs – For superior ventilation and a dash of elegance.
- Hardtop or Polycarbonate Roof Options – To provide durability and year-round weather protection.
- Optional Netting and Curtains – For added privacy and comfort, keeping insects at bay while you relax.
Easy to Build, Easy to Enjoy
With clear dimensions and straightforward features, this plan is designed for hassle-free construction and daily enjoyment. Whether you envision a tranquil garden retreat or a multi-purpose studio, this gazebo house plan delivers both function and style.
Transform your dream of elegant, minimalist living into reality today with this exceptional single-room house plan! For more customized 1room plans, Contact Us today.
Only logged in customers who have purchased this product may leave a review.
Related products
New House Plans
New House Plans
New House Plans
Farm House Plans
Best Seller Plans
Best Seller Plans
Best Seller Plans




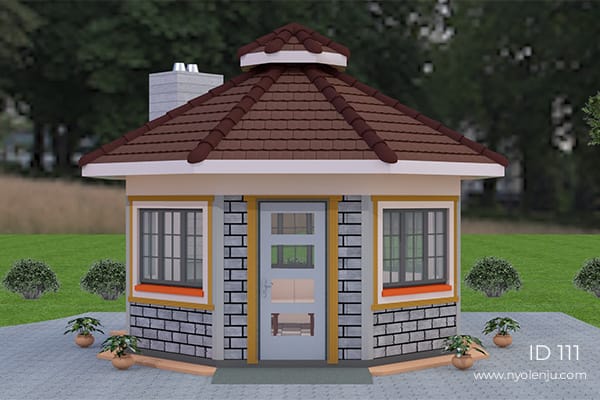


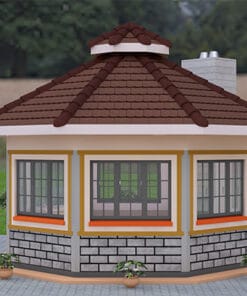
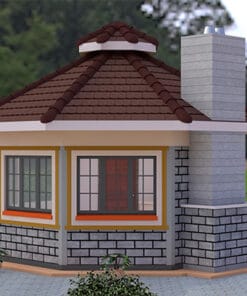





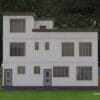


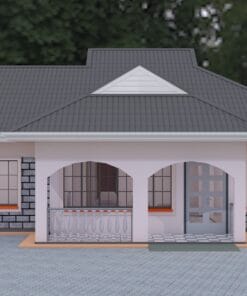
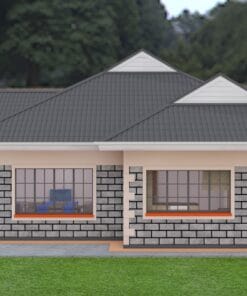


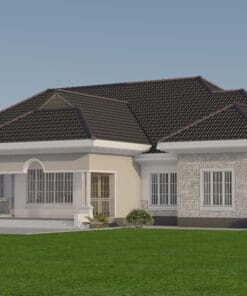
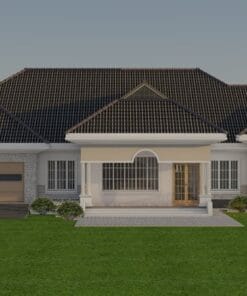
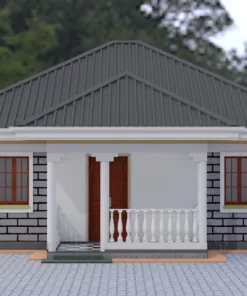
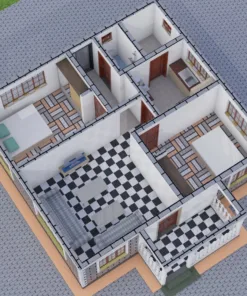
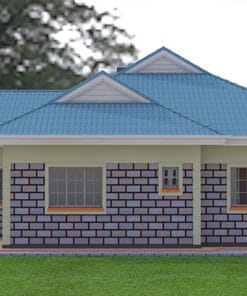
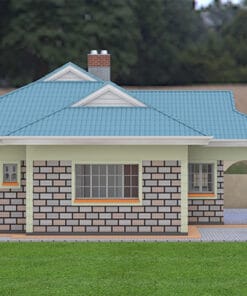
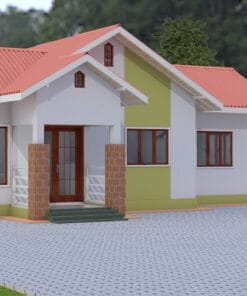
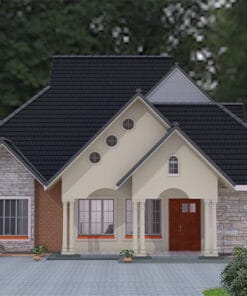
Reviews
There are no reviews yet.