Simple 3 Bedroom Maisonette House Plans: Modern Design with Ample Space
General Dimensions: 15.4m by 13.4m
Total Floor Area: 282.96 sqm
This simple 3 bedroom maisonette house plan design exudes sophistication, comfort, and functionality, making it the perfect choice for families who appreciate spacious living. With elegant features, multiple lounges, and versatile spaces, this design delivers an ideal blend of luxury and practicality for modern living.
Key Features:
- Main Lounge:
The main lounge serves as a grand and welcoming space for entertaining guests or relaxing with the family. Its open layout and large windows ensure an airy and vibrant ambiance. - Family Lounge:
A separate family lounge provides a cozy and private area for more intimate gatherings, casual relaxation, or movie nights, offering flexibility for family needs. - Master Bedroom Ensuite with Balcony:
The luxurious master bedroom includes an ensuite bathroom and a private balcony, offering a serene space to relax and enjoy outdoor views. - Two Additional Bedrooms (One Ensuite):
Two generously sized bedrooms ensure comfort and privacy. One comes with an ensuite bathroom, while the other is conveniently located near a common bath, ideal for children or guests. - Modern Kitchen with Pantry and Store:
The spacious kitchen is designed for efficiency and style, featuring ample counter space and cabinetry. The adjacent pantry and store ensure organized storage of groceries and kitchen essentials. - Dining Area:
Positioned near the kitchen, the dining area provides an inviting space for family meals and social gatherings, promoting togetherness and convenience. - Two Common Bathrooms:
Strategically placed common bathrooms ensure easy access for guests and non-ensuite bedrooms, maintaining comfort and functionality. - Entry and Rear Porches:
The entry porch enhances curb appeal, creating a welcoming transition into the home. The rear porch serves as a functional and relaxing outdoor space for casual gatherings or utility purposes. - Master Balcony and Family Balcony:
The master balcony offers a private outdoor retreat, while the family balcony provides additional space for shared outdoor enjoyment and relaxation. - Garage:
A dedicated garage ensures secure parking for your vehicles while adding convenience and enhancing the overall functionality of the home.
Why Choose This Plan?
With dimensions of 15.4m by 13.4m and a floor area of 282.96 sqm, this house plan is designed to cater to both luxury and everyday practicality. Its multiple lounges, well-thought-out bedrooms, and spacious layout make it perfect for families seeking a comfortable and stylish home.
Ideal For:
- Families looking for a spacious, modern home with versatile living areas.
- Homeowners who appreciate private balconies and elegant designs.
- Those seeking a house plan with ample storage and functional spaces.
Customization Options:
This house plan can be tailored to fit your specific needs, including layout modifications, additional features, or design upgrades to suit your preferences.
Start your journey toward building your dream home with this exquisite 3-bedroom maisonette house plan design. Contact us today for more details. You can also reach out to us more easily via WhatsApp.
Only logged in customers who have purchased this product may leave a review.
Related products
New House Plans
$100 - $200 plans
$100 - $200 plans
Contemporary House plans
$100 - $200 plans
Best Seller Plans
Apartment Plans
$100 - $200 plans

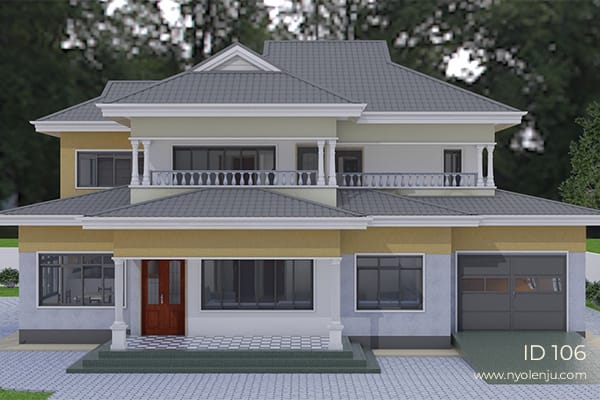
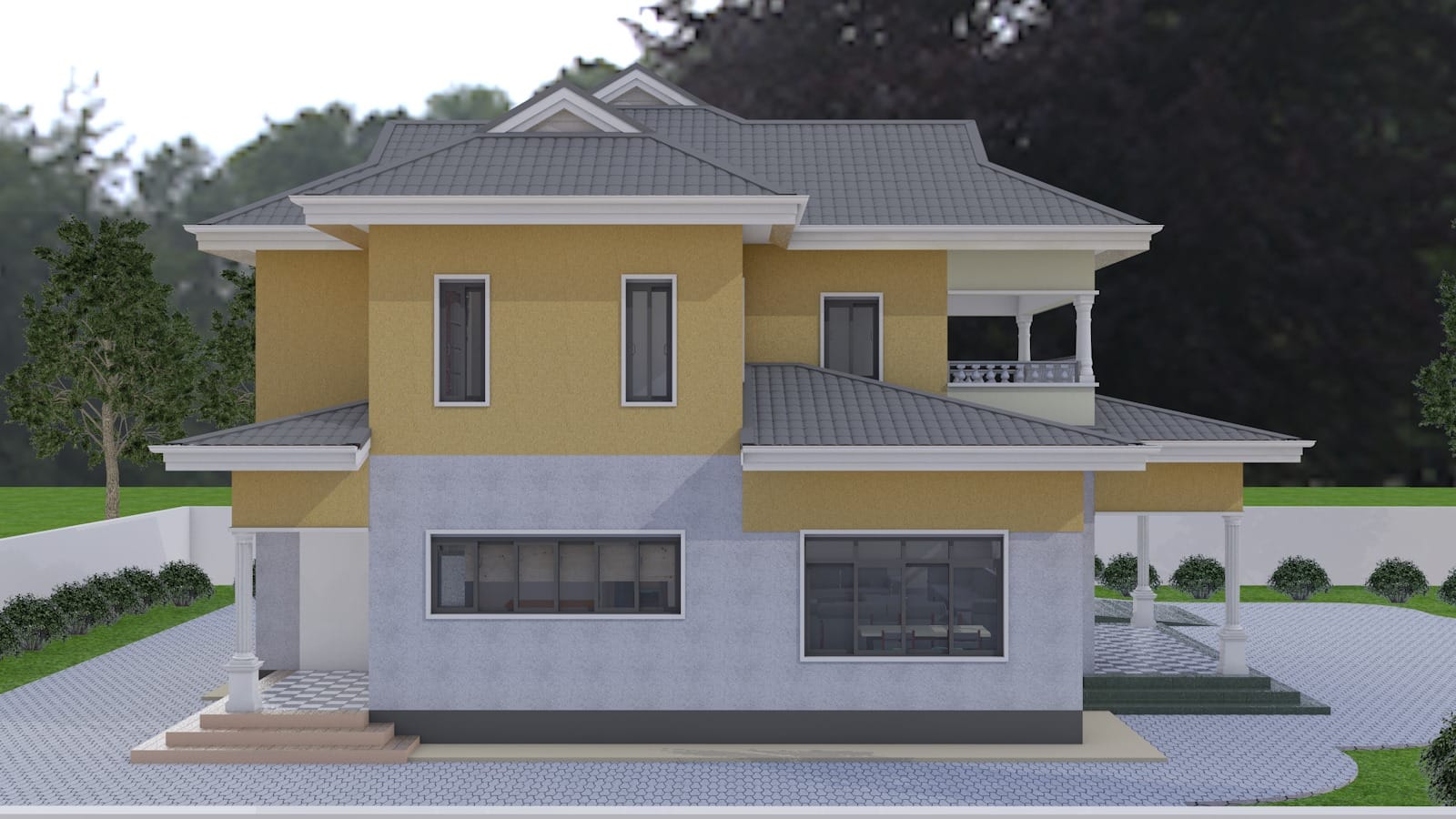
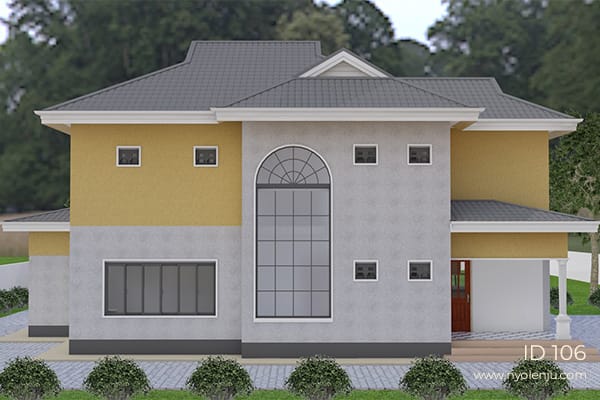
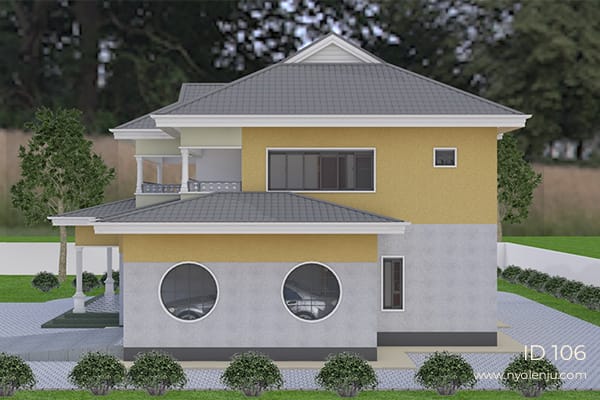
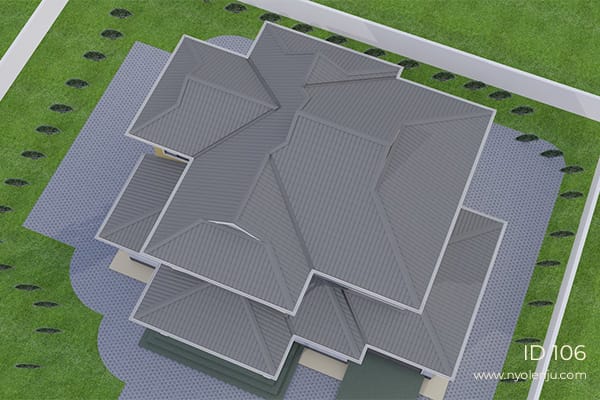
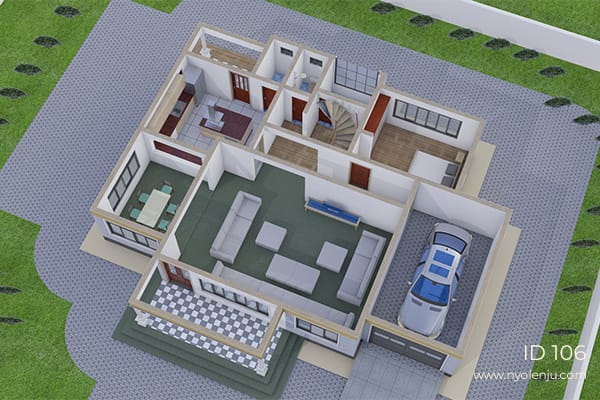
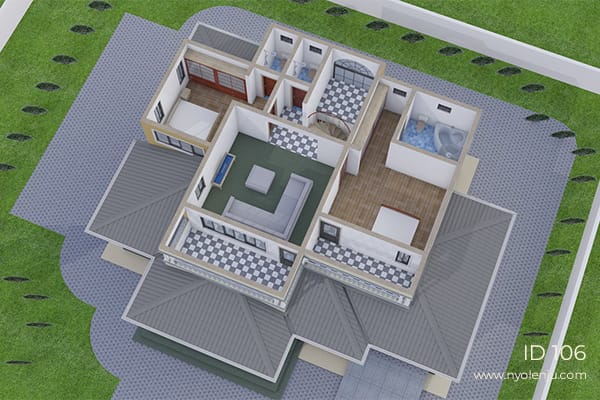
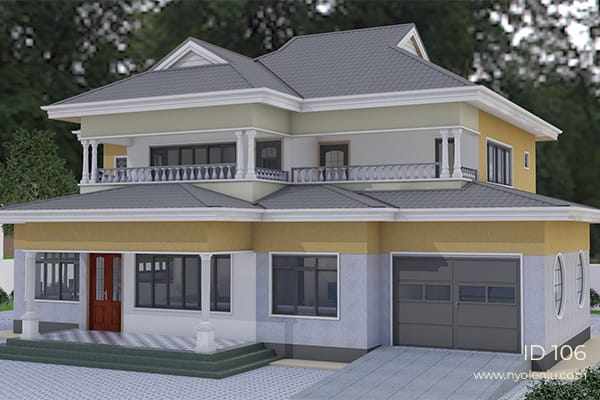
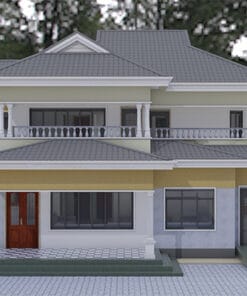

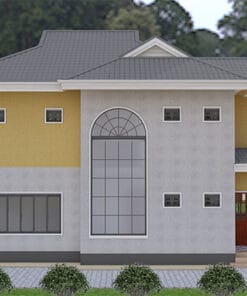
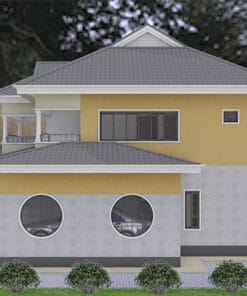

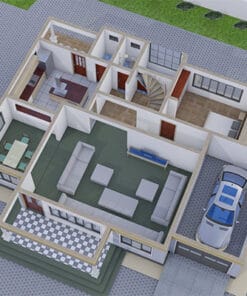

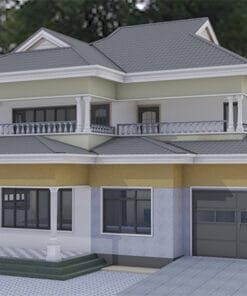
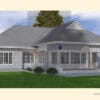
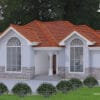
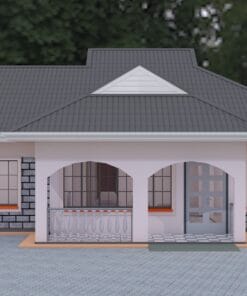
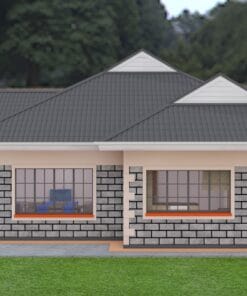
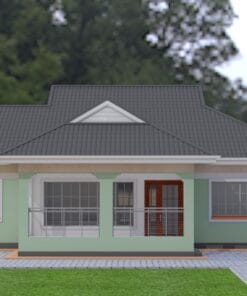
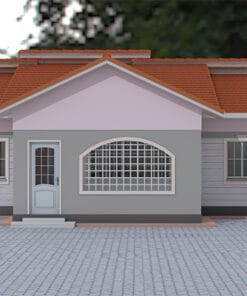
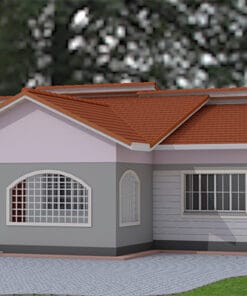
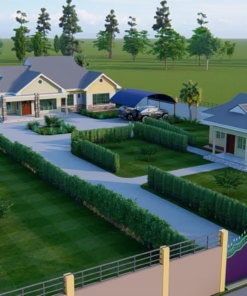
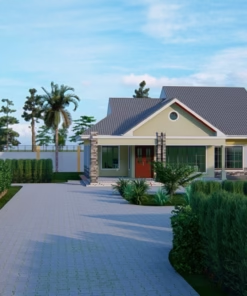
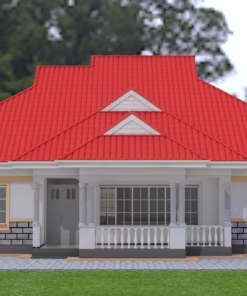
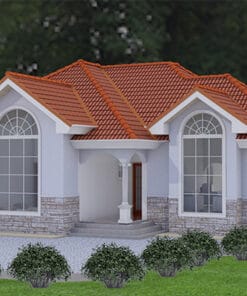
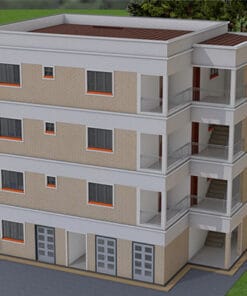
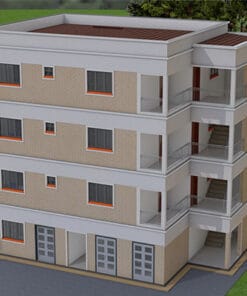

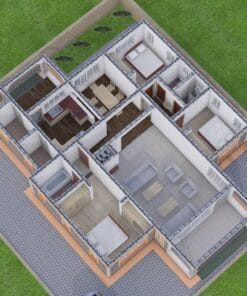
Reviews
There are no reviews yet.