4 Bedroom One Story House Plan
House Plan Description
This downloadable PDF house plan provides a complete layout for a one-story dwelling with four bedrooms. The design offers clarity on room placement, functional flow, and structural dimensions. Ideal for homeowners, builders, or architects searching for a well-proportioned and efficient bungalow design.
Features
Expanded Features of 4 Bedroom One Story House Plan
Overall Dimensions
The footprint measures 16.8 m by 16.2 m which is approximately 55.1 ft by 53.1 ft. The total floor area is 211.28 sqm which is about 2275 sq ft. The size supports a comfortable one story layout while maintaining efficient use of land space.
Lounge
The lounge is centrally located and serves as the main gathering space. The room accommodates different seating arrangements and supports smooth movement to the dining area kitchen and bedroom corridor. Large windows allow natural light to brighten the interior throughout the day.
Master Bedroom Ensuite with Walk In Closet
The master bedroom is designed for privacy and comfort. The ensuite bathroom provides a dedicated bathing area while the walk in closet offers organized storage for clothing and personal items. The room area supports a large bed and additional furniture without restricting movement.
Three Additional Bedrooms One Ensuite
The three secondary bedrooms provide flexibility for family members or guests. One of these bedrooms includes an ensuite bathroom for added comfort. Each bedroom receives natural light and features enough space for beds wardrobes and essential furnishings.
Kitchen
The kitchen layout supports efficient food preparation and workflow. Counter space and storage sections are arranged to improve accessibility. The room size supports modern appliances and encourages organized cooking routines.
Pantry
The pantry is placed adjacent to the kitchen and provides storage for dry goods cookware and household supplies. This helps maintain a clutter free kitchen environment and allows for long term food organization.
Dining Area
The dining area is located near the kitchen to support easy meal serving. The room accommodates a full dining table and seating while maintaining comfortable circulation. The space is suitable for daily meals and guest gatherings.
Common Washroom
The common washroom is accessible from shared areas and non ensuite bedrooms. This ensures convenience for guests and family members. The layout is practical for a one story arrangement and minimizes walking distance from key rooms.
Power Room
The power room offers an additional wash facility suitable for guests or quick use. Its placement near shared living areas ensures accessibility without entering private bedroom zones.
Front Porch
The front porch provides a welcoming entrance area. The space can support seating or decorative elements to enhance curb appeal. It creates a smooth transition from the outdoors to the interior.
Rear Porch
The rear porch offers a quieter outdoor area adaptable for relaxation or family activities. It connects directly to indoor living areas and offers a private space for leisure or informal gatherings.
Why Choose This Plan
This single-story four bedroom plan strikes a balance between smart footprint and functional space. The master suite provides comfort and privacy. The mix of ensuite and shared bathrooms ensures convenience for family and guests. The kitchen and pantry layout support both utility and organization. Living, dining, and outdoor porch areas are well integrated to accommodate social and private life. This plan suits families, retirees, or property developers looking for efficient bungalow designs.
You may also explore more 4 bedroom house plans on our website to choose your most preferred design.
FAQs
Is this plan a full set of construction drawings?
This is a full architectural layout in PDF format. It defines room placement, dimensions, and flow. For permit-ready or construction drawings you may need a local architect to adapt the design to local codes.
Can the design be customized?
Yes. This layout can serve as a base. You can work with a licensed architect to modify room sizes, orientation, finishes, or adapt to specific site requirements.
How does this plan ensure natural lighting?
Bedroom windows and common living areas are placed to encourage natural light and airflow. The design supports cross-ventilation in key rooms.
What about building foundation?
The plan shows layout and room positioning. Foundation design depends on site specific conditions such as soil type and slope. Consult a structural engineer for foundation details.
When will I receive the PDF after purchase?
After purchase you will receive a download link for the PDF. The file is accessible immediately and can be shared with architects or builders.
Next Steps
Ready to build or adapt this home design Contact the Nyolenju team to
Confirm licensing terms
Request custom modifications
Explore construction-ready drawing options
Reach out to the Nyolenju team today to begin turning this plan into your future home.
Only logged in customers who have purchased this product may leave a review.
Related products
Multi-family Plans
Farm House Plans
Our Featured
1 Bedroom
Farm House Plans
Contemporary House plans
New House Plans







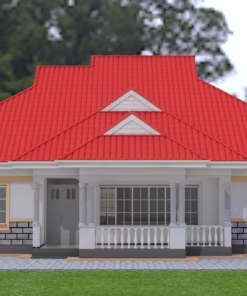







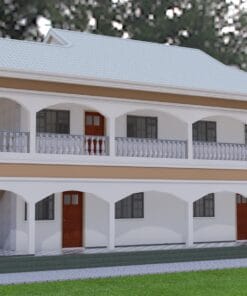
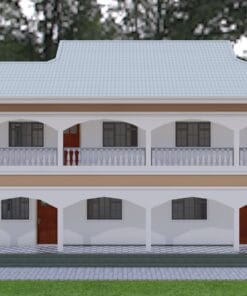
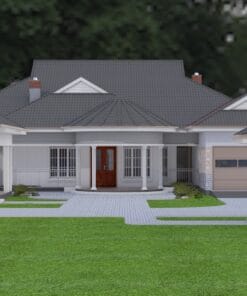
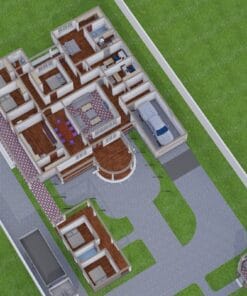
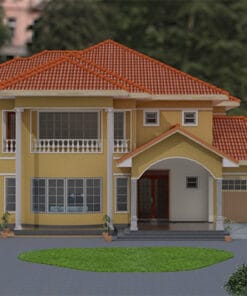
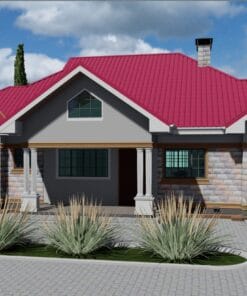
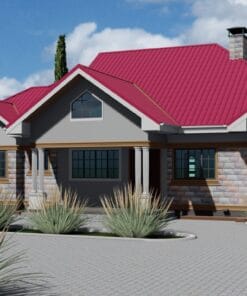
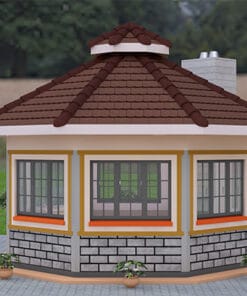
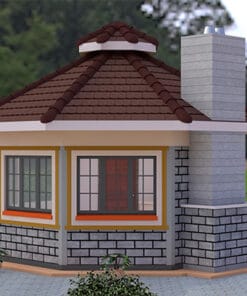
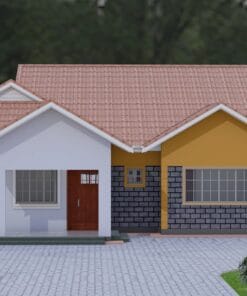
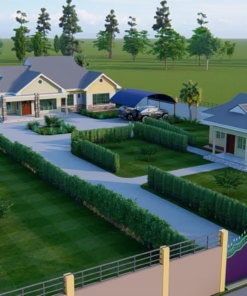
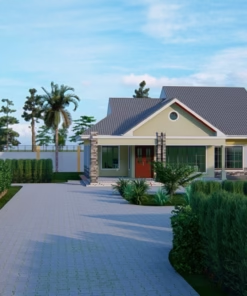
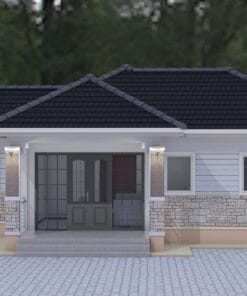
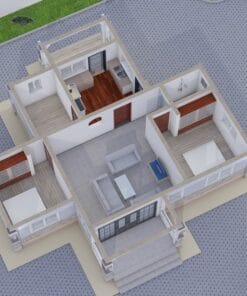
Reviews
There are no reviews yet.