6 Bedroom House Plan Layout – ID 174
$ 236.00
6 Bedroom House Plan Layout
General Dimensions: 23.6m by 17m
Floor Area: 306.56 sq m
Features:
- Spacious Lounge
- Master bedroom ensuite, with walk-in closet
- 5 bedrooms, of which 3 are ensuite
- Kitchen
- Pantry
- Dining
- 2 Common washrooms
- Laundry
- Study room
- Garage
- Entry Porch
- Rear Porch
6 Bedroom House Plan Layout
House Plan Description
This downloadable house plan in PDF format offers a detailed blueprint for a spacious and functional six-bedroom home. With high-quality architectural drawings, you receive all the dimensions, room layouts, and structural details needed to bring this design to life. Perfect for homeowners, builders, or architects seeking a modern, well-proportioned family house design.
Features
• The house footprint measures 23.6 m by 17 m which converts to approximately 77.4 ft by 55.8 ft. The total floor area is 306.56 sq m which equals about 3300 sq ft. The layout provides generous interior space that supports a large household and delivers well proportioned rooms across the entire plan.
• Spacious lounge positioned near the main entry. The room offers a comfortable living environment with a layout that supports various seating arrangements. Large windows allow natural light to enter the space to create a bright atmosphere suitable for daily family living or guest gatherings.
• Master bedroom suite located in a private section of the home. The ensuite bathroom provides comfort and privacy. The walk in closet offers organized storage for clothing and personal items. The room size allows placement of a large bed set and additional furnishings without limiting movement.
• Five additional bedrooms designed to accommodate family members or guests. Three of these bedrooms have ensuite bathrooms which increase comfort and privacy. All bedrooms provide ample floor area for beds wardrobes and personal furnishings. Window placement ensures natural light and ventilation.
• Kitchen arranged for efficient meal preparation. The layout accommodates appliances storage cabinets and cooking space. The adjoining pantry provides additional storage for food supplies cookware and household items. This helps maintain a tidy and functional kitchen environment.
• Dining area placed close to the kitchen to support easy meal service. The space accommodates a full dining table and seating for family or guest gatherings. The size of the room allows for comfortable movement around the table.
• Two common washrooms situated for convenient access from shared areas. These washrooms serve bedrooms without ensuite bathrooms as well as guests using main living spaces.
• Laundry room included to support washing drying and organizing clothing and household fabrics. The room accommodates laundry appliances cleaning storage and workspace for folding or sorting items.
• Study room designed as a quiet and enclosed environment suitable for reading work or learning activities. The room can function as a home office private workspace or educational environment for children or adults.
• Garage directly connected to the house. The space accommodates vehicle parking and storage for tools equipment or seasonal items. The direct access improves convenience and security.
• Entry porch offers a sheltered transition space as you enter the home. It enhances curb appeal and provides a welcoming appearance suitable for greeting guests.
• Rear porch positioned at the back of the house. The space supports outdoor relaxation activities and family gatherings. It is suitable for seating plants or leisure use while remaining connected to indoor living areas.
Why Choose This Plan
This six-bedroom house plan is designed to maximize comfort, functionality, and style. With a generous floor area, it supports both large families and guests. The master suite is a standout, with a walk-in closet and private bath for convenience and privacy. Three of the other bedrooms also have ensuites, which adds flexibility for family members or visitors.
Thoughtfully laid out living areas ensure smooth transitions from lounge to kitchen to dining, while the study room provides a dedicated workspace. Laundry facilities are conveniently located. Porches on both the front and rear elevate the curb appeal and offer outdoor relaxation zones. The attached garage adds both convenience and security.
This plan is ready for builders and architects. Its scale, room arrangement, and amenities reflect a modern, practical home that balances comfort with design efficiency.
FAQs
Is this a full construction blueprint or just a layout?
This is a complete architectural house plan in PDF format. It includes detailed dimensions and layout. For construction permit or build-ready drawings, you may need to consult with your local architect or engineer to verify code compliance.
Can this plan be modified?
Yes, the PDF layout can serve as a base. You can work with a local architect to adapt the design to suit your lot size, materials, or local building codes.
What kind of foundation does this plan assume?
The plan provides layout and room placement. Foundations depend on your site conditions (soil, climate, slope). Consult with a structural engineer for foundation design tailored to your location.
Is there a limit on how many times I can use this plan?
License terms are determined by Nyolenju. Contact us to clarify whether the plan is licensed for single-build use or multiple builds.
How long will I receive the PDF after purchase?
You will receive a downloadable link for the PDF immediately after purchase, granting instant access to your house plan.
Next Steps
Ready to move forward? Get in touch with the Nyolenju team to:
Confirm licensing options (single build or multiple builds)
Ask for customization or modifications
Request a quote for construction-ready drawings
You may also explore more house plans on Our Website.
Reach out to the Nyolenju team today. We’re here to help make your dream home a reality.
Only logged in customers who have purchased this product may leave a review.
Related products
$200 - $400 plans
Under $100 plans
New House Plans
$200 - $400 plans
Best Seller Plans
Best Seller Plans
Farm House Plans
Best Seller Plans

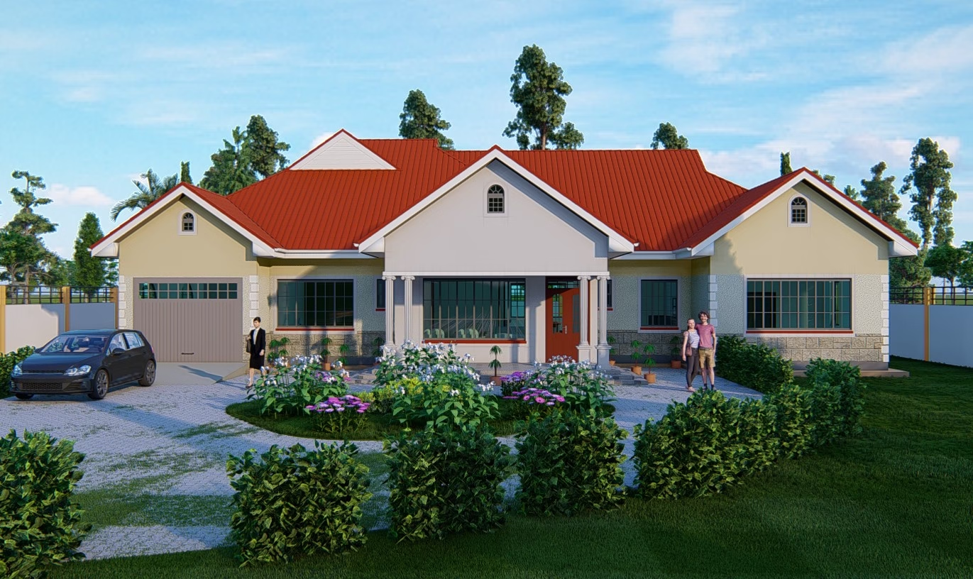
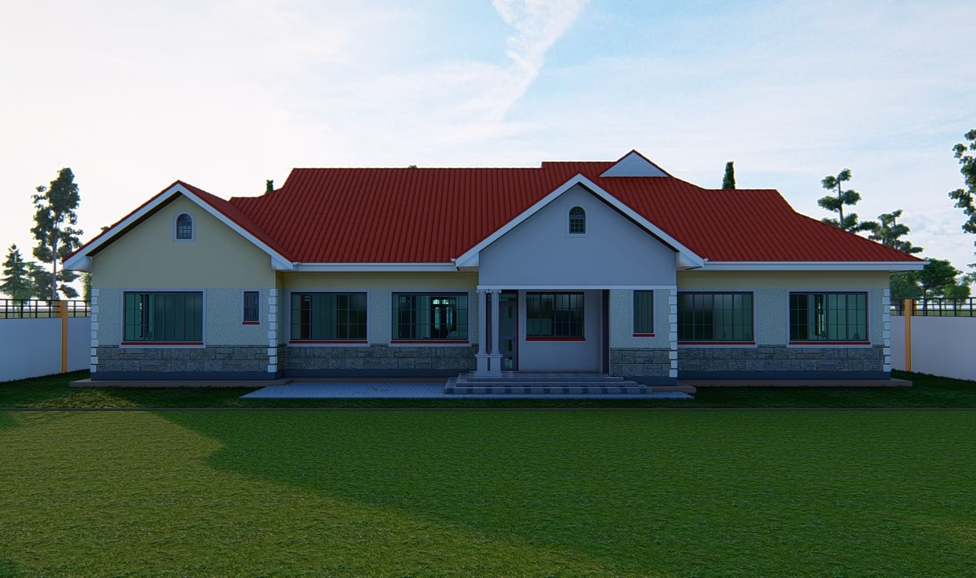
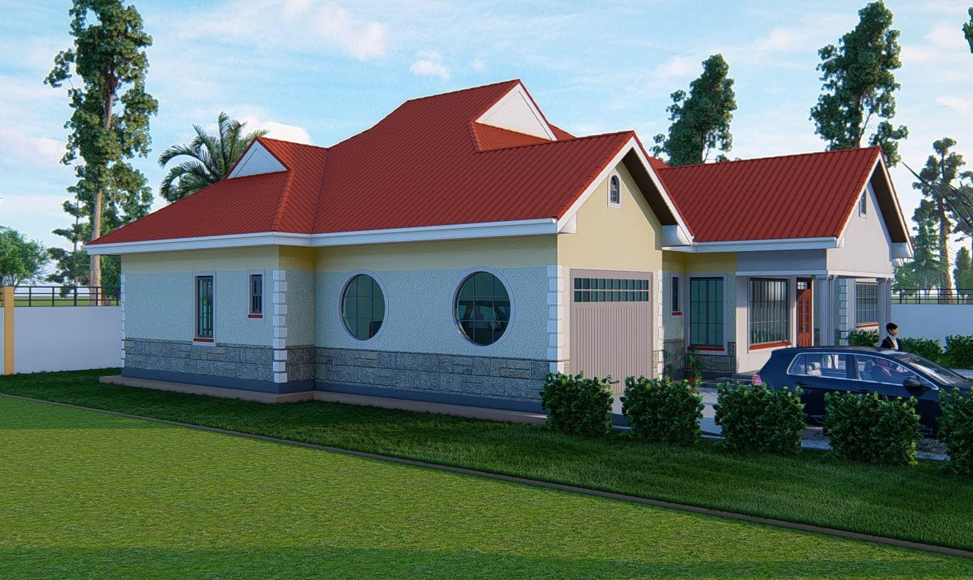
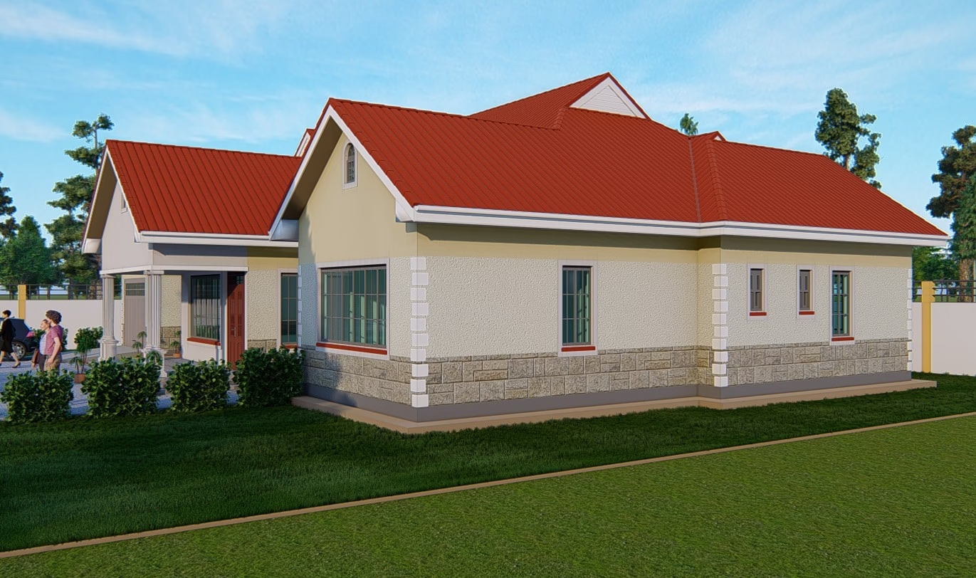
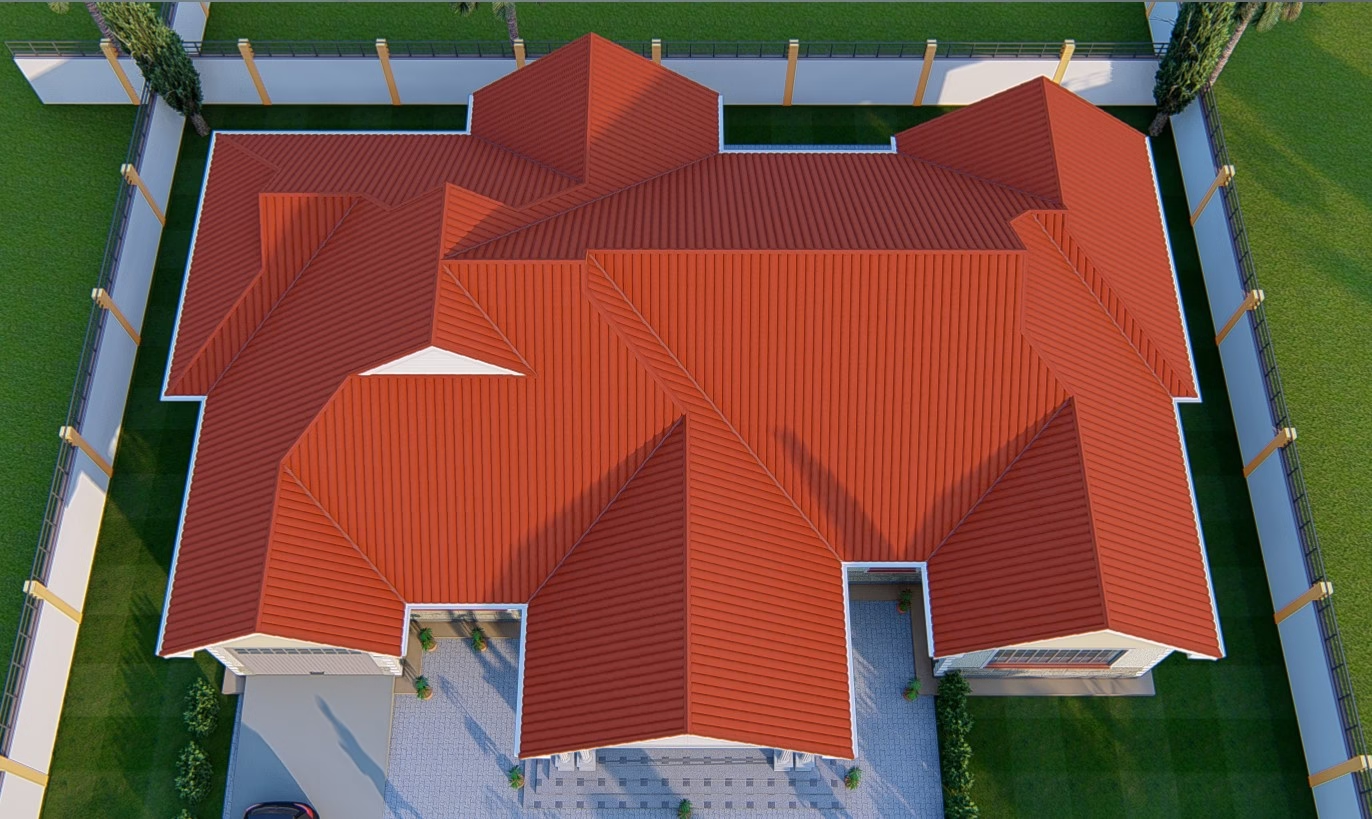
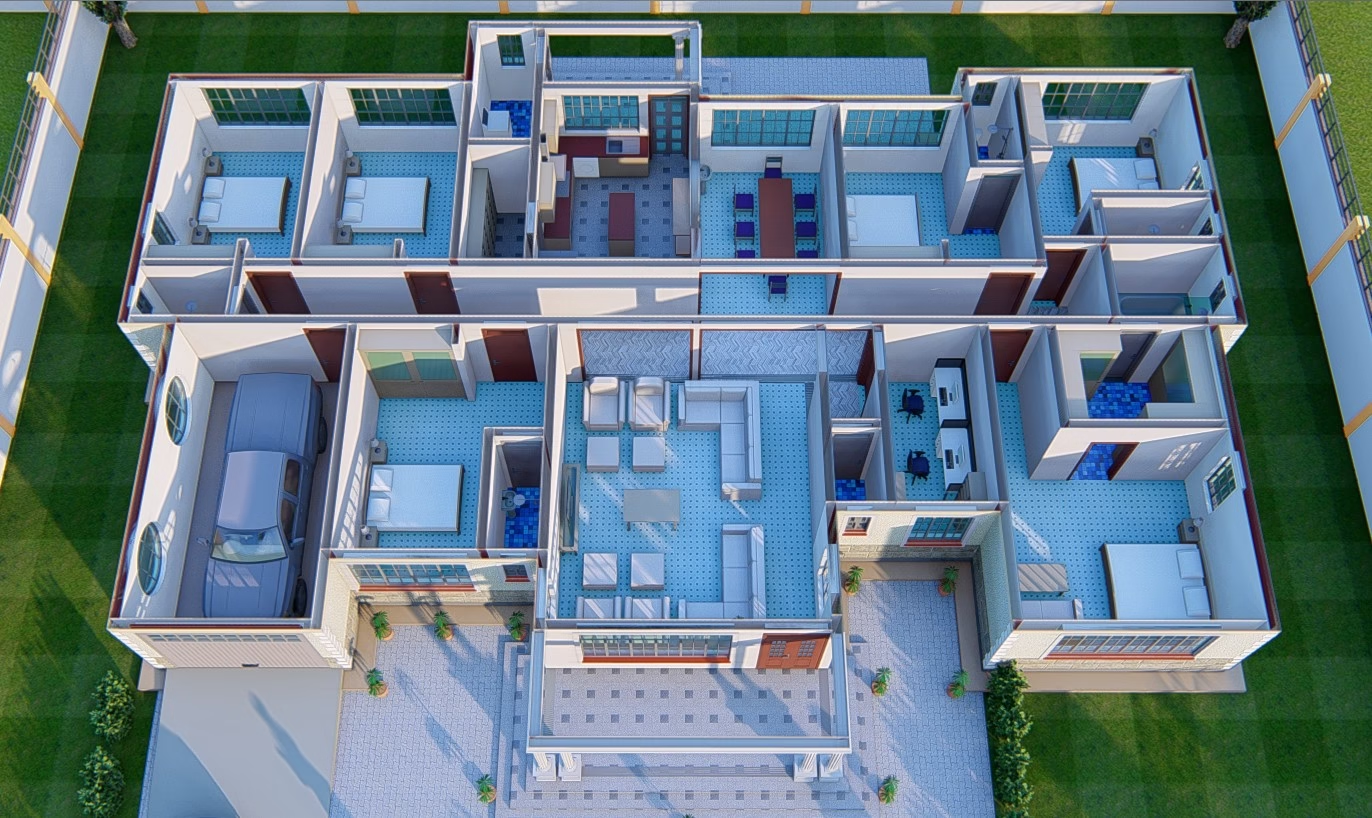
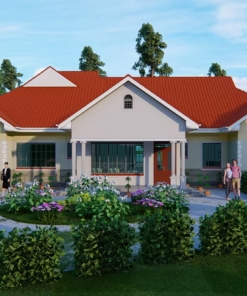
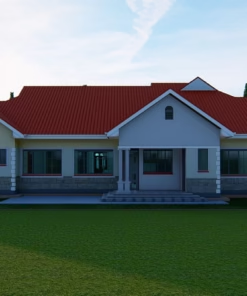
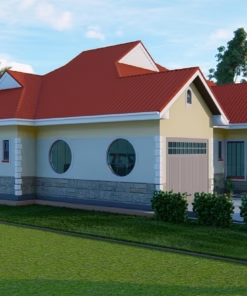
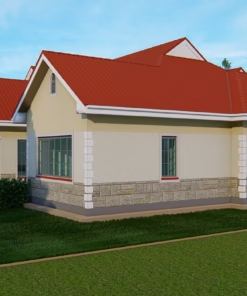
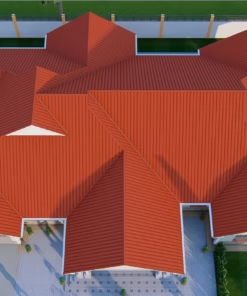
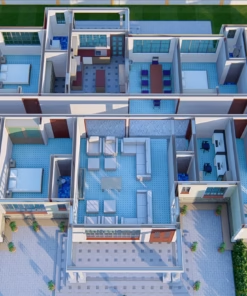
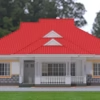
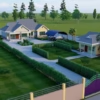
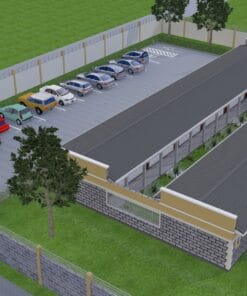
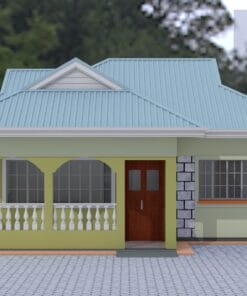
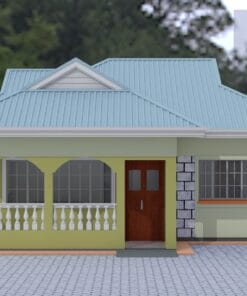
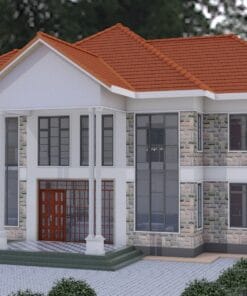
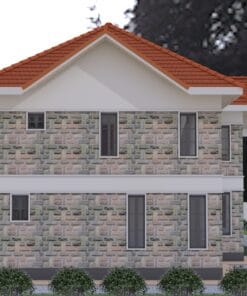
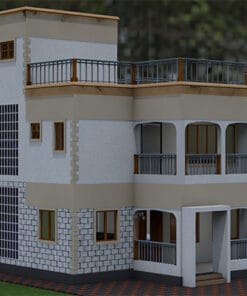
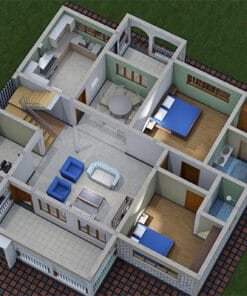
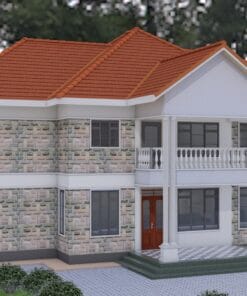

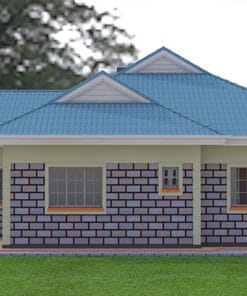
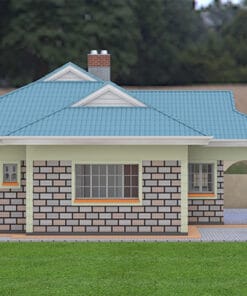
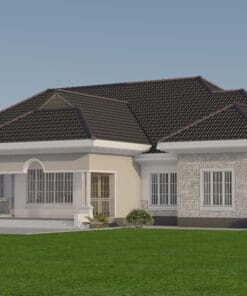
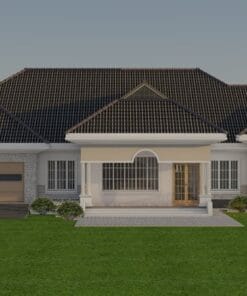
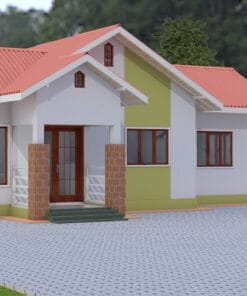
Reviews
There are no reviews yet.