1 Bedroom House Plan Design
House Plan Overview
The 1 Bedroom House Plan Design is a simple, efficient blueprint supplied as a high resolution PDF file. It is suited for individuals, couples, small plots, vacation homes or guest cottages. The plan covers a footprint of 8.2 m by 7.0 m and provides a total floor area of 43.65 sqm. It includes a combined main room with a kitchen area, a separate bedroom, a bathroom, a storage area, and a porch or verandah.
Key Features
One Bedroom Layout
The plan features a single bedroom for sleeping privacy and comfort. The layout integrates living space and kitchen into one main room to maximize usable area while keeping the design simple and functional.
Combined Living and Kitchen Space
The main room includes a kitchen area that serves cooking and living needs in one space. This integration reduces unnecessary hallways or partitions and makes the home ideal for small households or minimalist living.
Bathroom and Storage Room Included
The design includes a separate bathroom and a storage room. The bathroom offers essential sanitary facilities while the storage room provides space for utilities, supplies or personal items. This makes the tiny home practical for daily living.
Front Porch or Verandah for Outdoor Access
The plan includes a porch or verandah at the entrance. This outdoor space provides a small yet functional area for relaxation, fresh air, or welcoming guests. The porch enhances the appeal and allows a smooth transition between outdoors and the interior.
Compact Dimensions 8.2 by 7.0 Meters
The external dimensions make this plan suitable for small plots or narrow land parcels. This footprint supports efficient land use and helps minimize foundation and site preparation costs.
Total Floor Area 43.65 Square Meters
The modest total area offers a manageable and cost effective living space. The size is suitable for a single occupant or a couple seeking a cozy and affordable home.
PDF Format for Ease of Use
The plan is provided as a high resolution PDF file ready for immediate download. Buyers can share the file with architects or contractors or print it for site planning.
Simple Layout Promotes Quick Construction
The straightforward design with minimal partitions and compact size supports easier and faster construction. This makes the plan ideal for low budget housing, guest cottages or small homes.
Suitable for Starter Homes or Secondary Dwelling Units
The design meets needs for small scale housing, guest houses, rental units or holiday homes. Its size and layout make it a versatile plan for various purposes.
Why This Plan Is Ideal
The 1 Bedroom House Plan Design offers a practical and affordable housing solution. Its compact size and integrated layout make it ideal for small plots, budget-conscious builds or second homes. The included storage and bathroom provide essential functionality while the porch adds value and comfort. The plan suits individuals or couples looking for simple, cozy living. As a ready to download PDF it allows quick sharing with builders or for permit approval.
What You Receive
• A dimensioned floor plan showing external footprint 8.2 m by 7.0 m and total living area 43.65 sqm
• Layout including main living/kitchen room, bedroom, bathroom, storage room and porch/verandah
• High resolution PDF file ready for download sharing printing or submission for permits
Buyer Notes
Confirm that your plot size fits the plan footprint and local building codes or zoning rules allow such a house. Consult with a local architect or builder to verify foundation, drainage, and utilities before construction.
Begin Your Project
Contact the Nyolenju team today to purchase this plan or to ask for customization. Our team is ready to help you take the first step in building a cozy efficient home.
Only logged in customers who have purchased this product may leave a review.
Related products
Best Seller Plans
Our Featured
Best Seller Plans
Under $100 plans
Under $100 plans
New House Plans
Farm House Plans

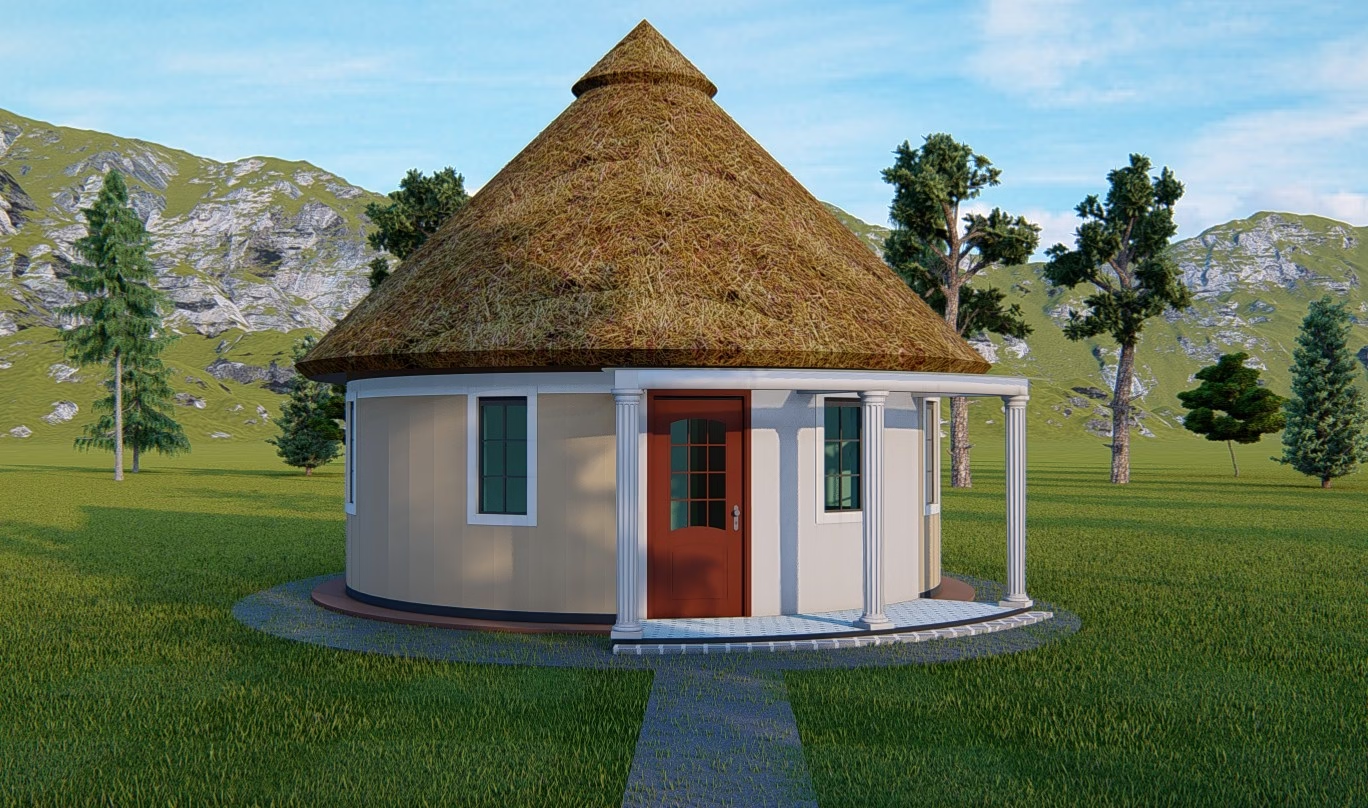





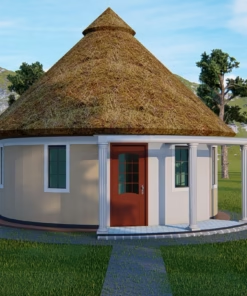
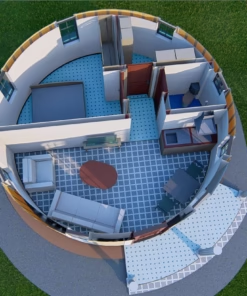




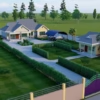

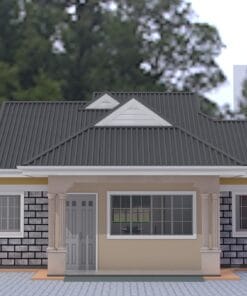
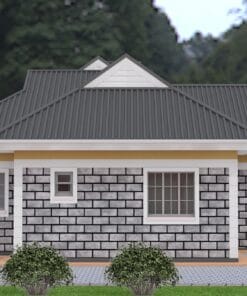
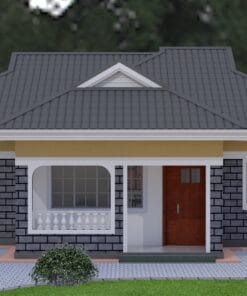
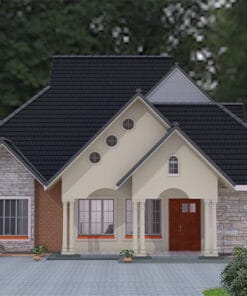
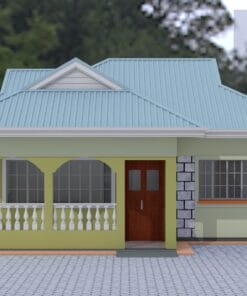
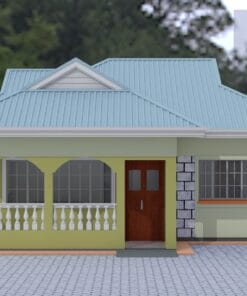
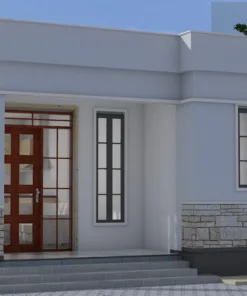
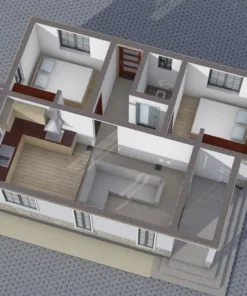
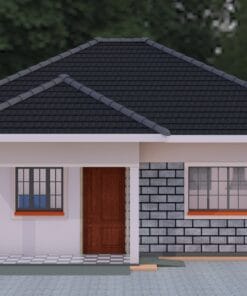
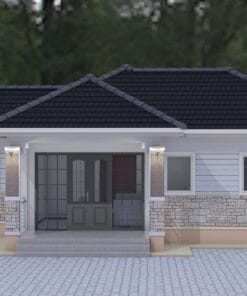
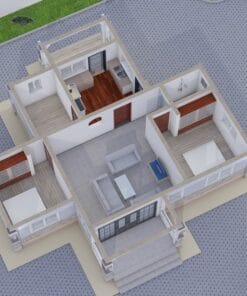
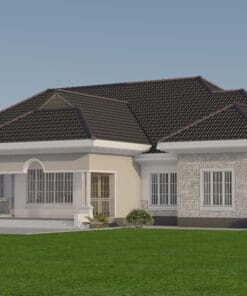
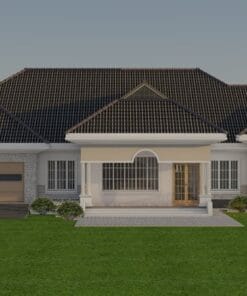
Reviews
There are no reviews yet.