3 Bedroom House Plan with Garage and Balcony
House Plan Overview
The 3 Bedroom House Plan with Garage and Balcony is a professional, build-ready blueprint delivered as a high-resolution PDF. It offers a practical and spacious layout for families, homeowners, and contractors. With overall dimensions of 19.1 m by 12.8 m and a total floor area of 189.46 sqm, this design gives ample space for comfortable living and modern lifestyle needs. The plan includes a lounge, master bedroom with ensuite, two additional bedrooms, a common toilet and shower room, kitchen, dining area, pantry, front porch, rear porch, garage, and a balcony, giving full home features in one complete package.
Key Features
Full Three Bedroom Layout
The design delivers a full three bedroom layout with one master bedroom offering an ensuite. The two extra bedrooms provide flexibility to serve as children’s rooms, guest rooms, or home offices. The arrangement balances private sleeping quarters with shared living space to suit family needs or varied household compositions.
Integrated Garage
A dedicated garage is built into the plan. This offers secure, covered parking for a vehicle and extra storage for tools, bicycles, or seasonal items. The garage enhances convenience and adds value and practicality for homeowners who need reliable vehicle storage or extra storage space.
Spacious Floor Area of 189.46 Square Meters
With nearly 190 sqm of total interior space the plan delivers generous room sizes for living, dining, sleeping, and service areas. The spacious interior allows for comfortable furniture layouts and generous circulation space, reducing crowding and enhancing daily comfort.
Lounge as Central Living Space
The lounge is designed as a central living area where residents can gather, relax, or entertain. Its position fosters smooth traffic flow through the home and connection to other living zones, making it ideal for family gatherings or social activities.
Kitchen plus Pantry and Dining Space
The kitchen layout supports efficient meal preparation and storage. The pantry offers dedicated storage for dry goods and utensils keeping the kitchen neat and organized. The dining area sits conveniently near the kitchen allowing easy meal service and fostering an organized cooking-to-dining workflow.
Common Toilet and Shower Room
In addition to the master ensuite the design includes a common toilet and a separate common shower room. These spaces serve the additional bedrooms or guest visitors without intruding on private zones, enhancing household convenience and privacy.
Front Porch for Welcoming Entry
The front porch provides a welcoming entryway for visitors and a pleasant transition between outdoors and indoors. It can serve as a small seating area or a spot for decor while boosting the home’s curb appeal and entrance aesthetic.
Rear Porch for Outdoor Relaxation
The rear porch expands the living space outdoors. It suits outdoor dining, relaxation, family time or enjoying garden views. This outdoor zone adds lifestyle value and enhances overall usability of the house beyond interior walls.
Balcony for Elevated Outdoor Space
The balcony adds a second level of outdoor living. It offers a vantage point for views, fresh air, or private outdoor time. This feature enhances the home’s architectural appeal while adding flexibility for leisure or relaxation.
PDF Format for Instant Access and Easy Sharing
The plan is provided as a high-resolution PDF file so buyers can download immediately upon purchase. The file can be printed or shared digitally with architects, engineers, contractors or local building authorities. This format supports swift planning, permit submission, or construction quoting.
Efficient Build-Ready Layout
Rooms are logically arranged to reduce unnecessary complexity in wiring plumbing or structural layout. The design supports efficient construction planning and helps builders provide accurate cost estimates. The layout structure aligns with standard architectural conventions for easier implementation.
Good Value Compared to Custom Designs
Purchasing a pre-designed house plan online offers significant cost and time savings compared to commissioning a fully custom design. Online plans allow buyers to access a ready layout at a fraction of the cost and to start building sooner.
Why This Plan Is Ideal
This house plan offers a balanced combination of modern living features and practical design. The integrated garage and balcony add value and enhance daily living. The large floor area and flexible bedroom arrangement suit families, couples with guests, or future expansion. The inclusion of outdoor spaces like front and rear porches and a balcony enhances lifestyle and enjoyment of the property. As a ready-to-use digital plan the design speeds up preparation and helps builders begin construction without delay. This plan works well for those who want a quality, functional, and modern home layout without the time and cost of custom architectural design.
What You Receive
• A dimensioned house plan showing all footprints and total built area (189.46 sqm)
• Layout including lounge, master ensuite bedroom, two bedrooms, common toilet and shower room, kitchen, pantry, dining area
• Front and rear porch designs, balcony layout, and integrated garage
• High-resolution PDF file ready for download, sharing, printing, or submission for permits
Buyer Notes
Before construction confirm that your plot size and orientation align with the plan dimensions. Check local building codes zoning laws and permit requirements. Seek review by a licensed architect or engineer if necessary for compliance with structural, environmental, and safety standards.
Ready to Get Started
Contact the Nyolenju team today to purchase this plan or to request customization. Our team is ready to assist with further information, modifications, or guidance to help you bring your home project to life.
Only logged in customers who have purchased this product may leave a review.
Related products
Best Seller Plans
$100 - $200 plans
$100 - $200 plans
$100 - $200 plans
Under $100 plans
$100 - $200 plans
$100 - $200 plans

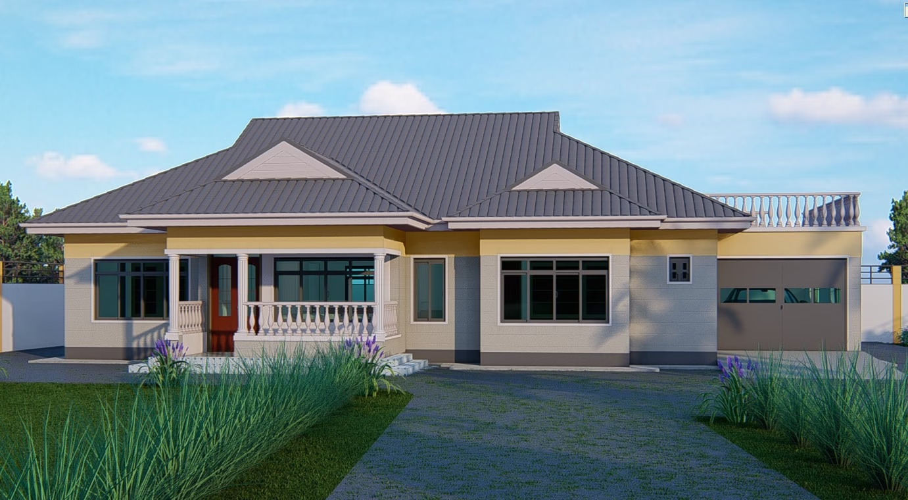
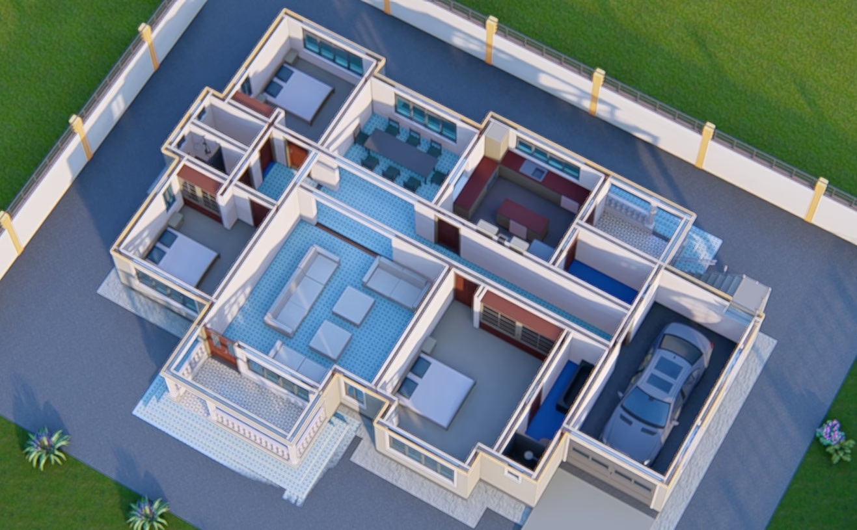
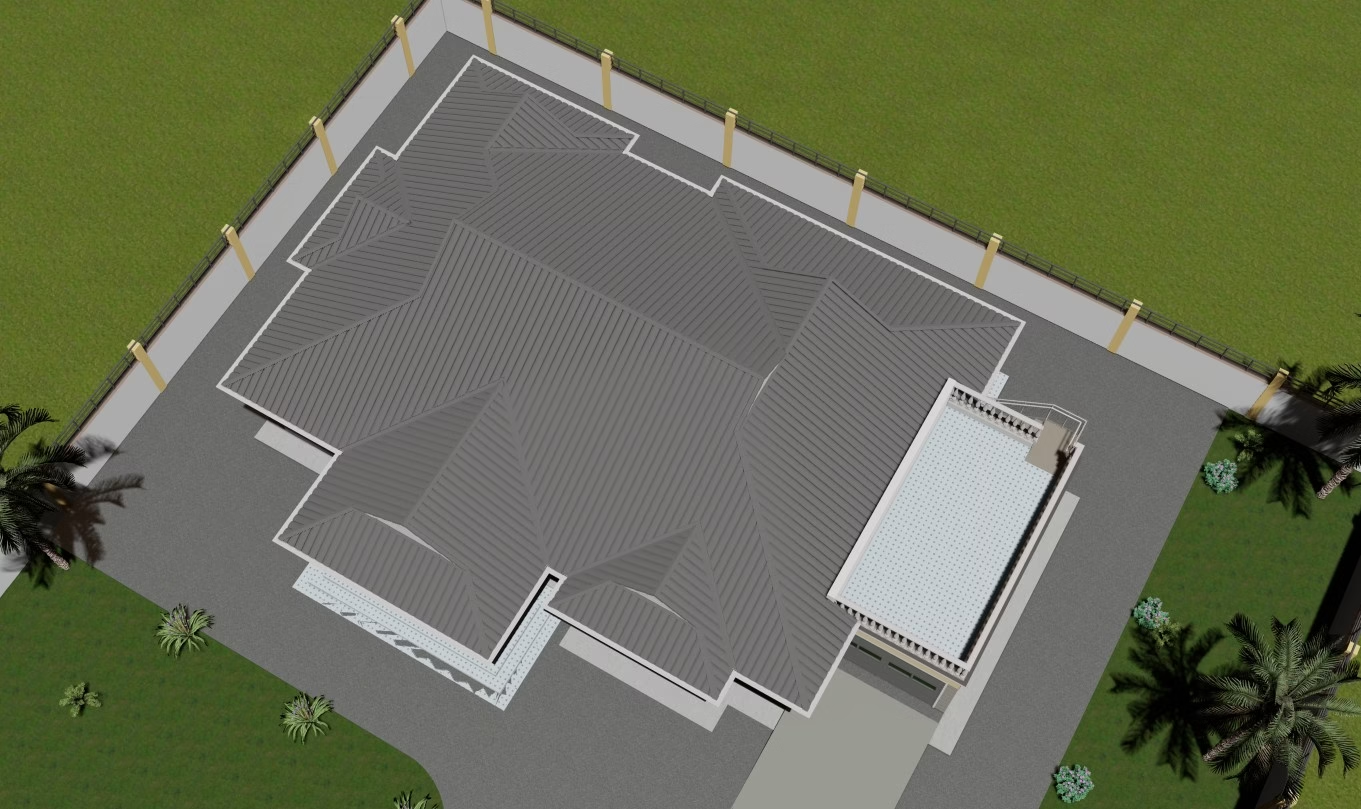
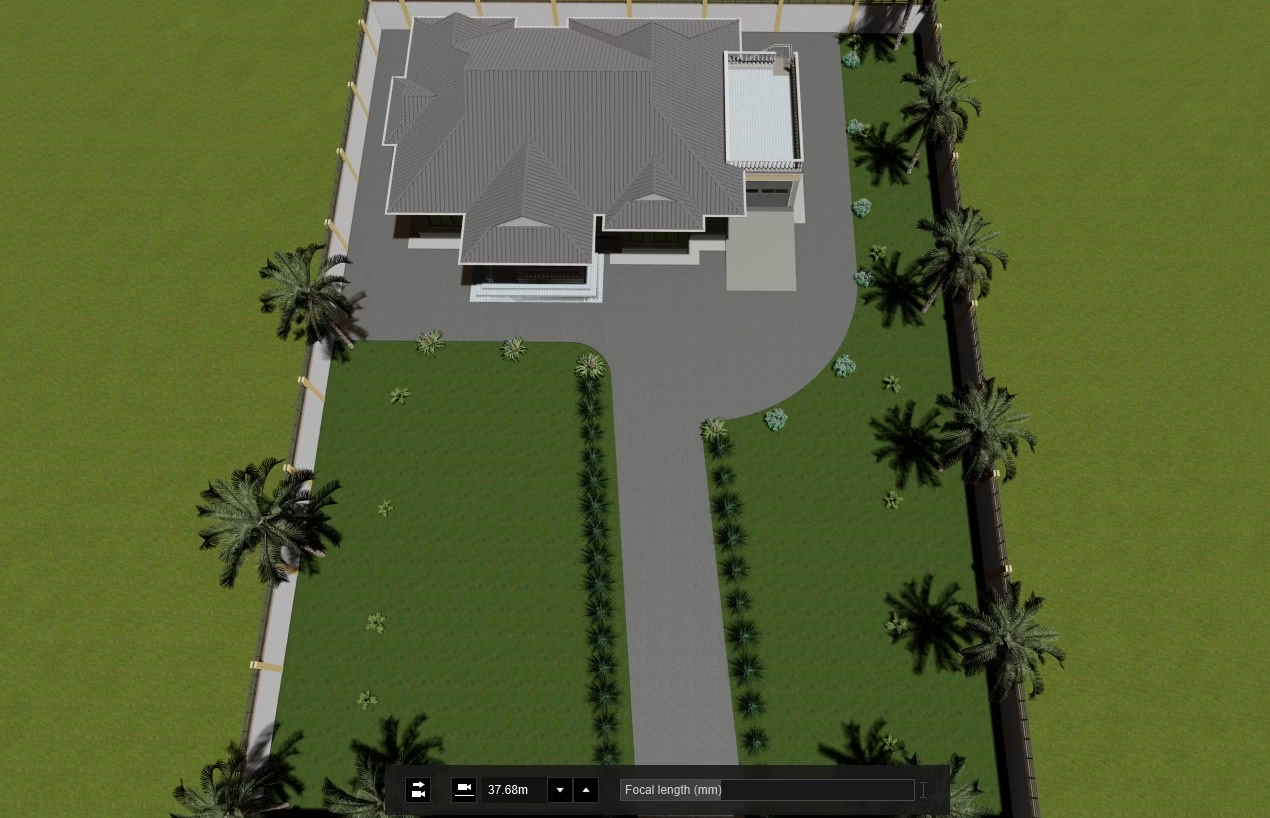
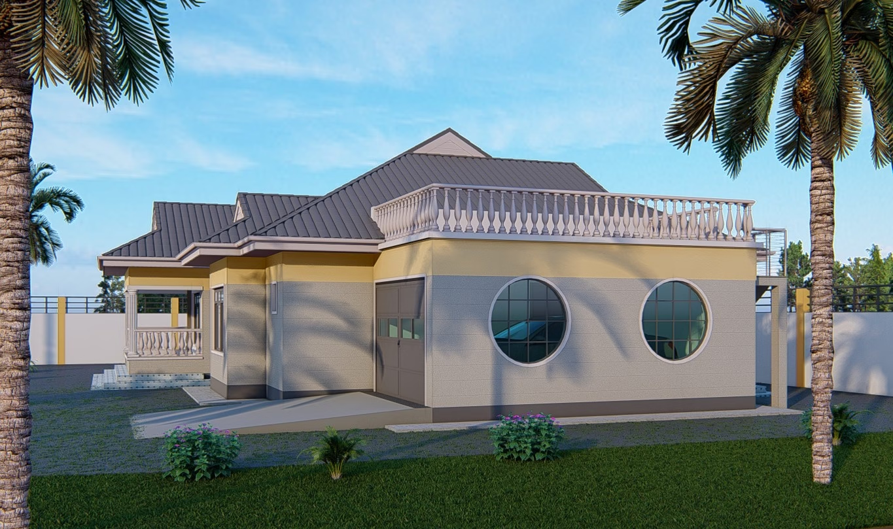
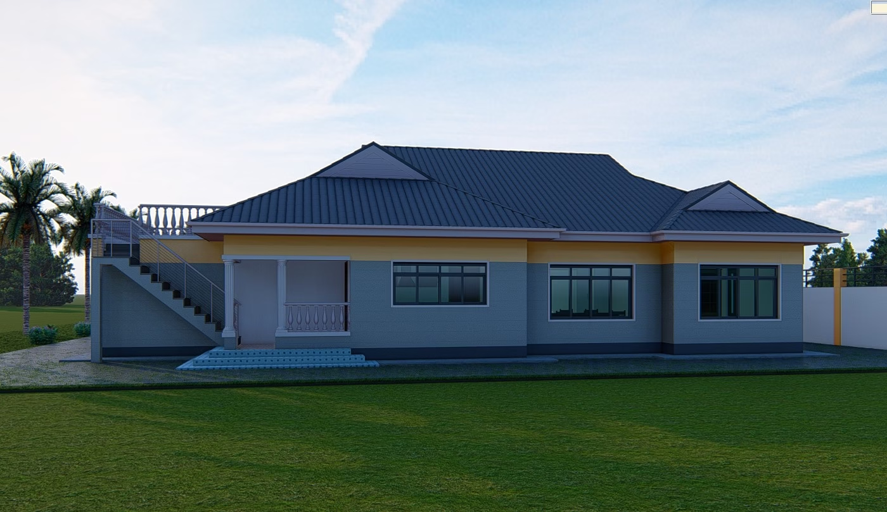
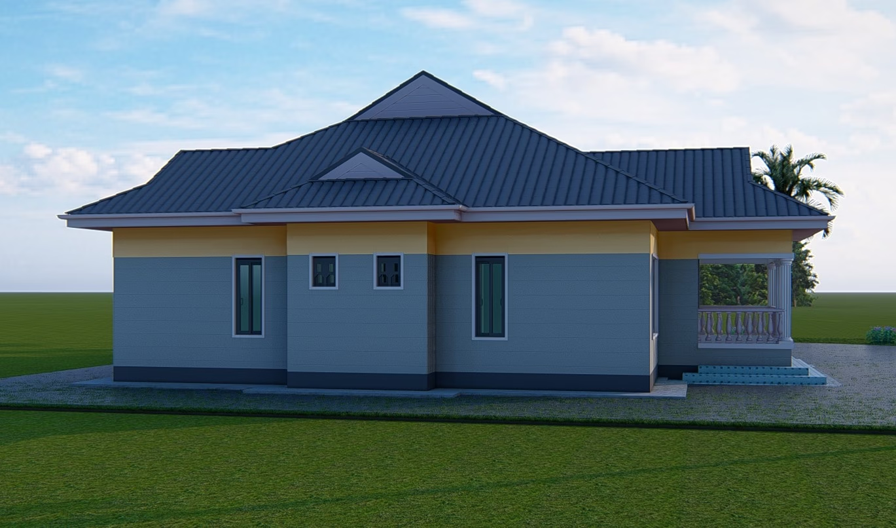
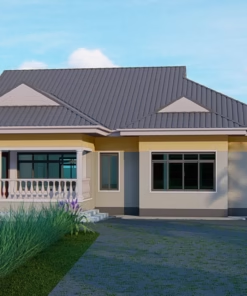
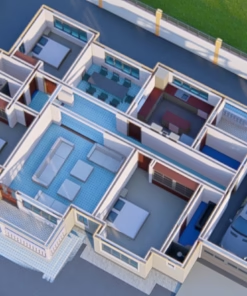
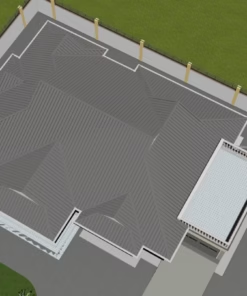
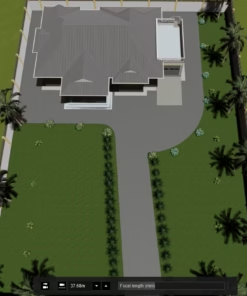
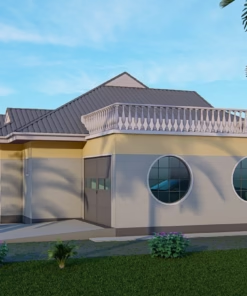
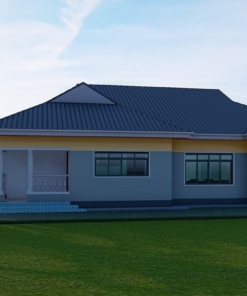
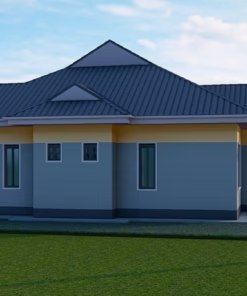

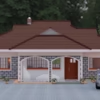
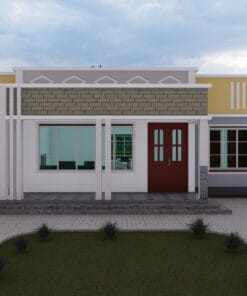
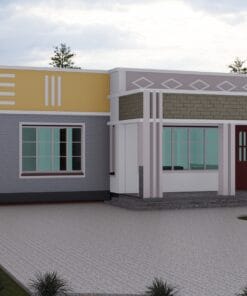
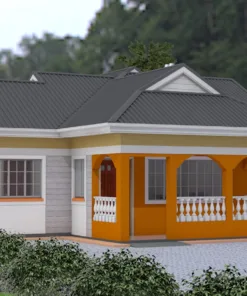
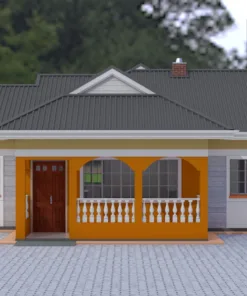
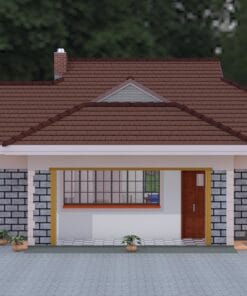
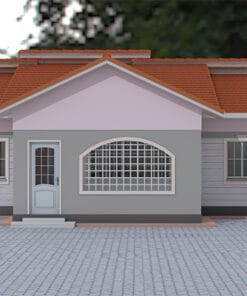
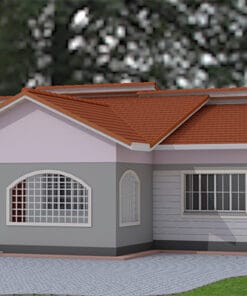
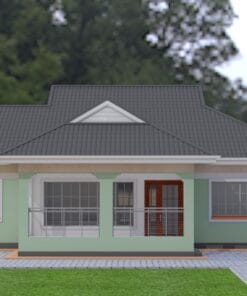
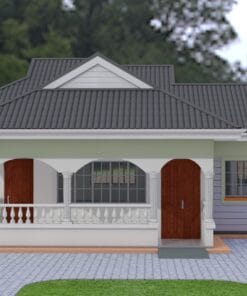
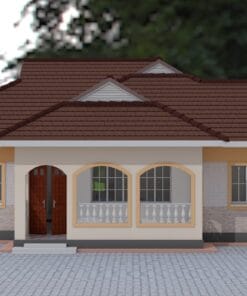
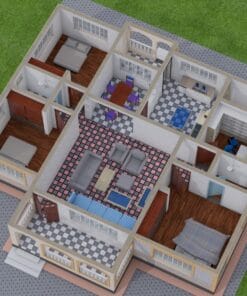
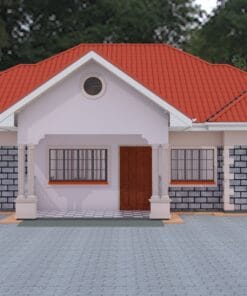
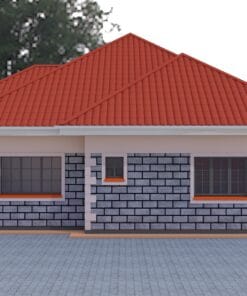
Reviews
There are no reviews yet.