3 Bedroom House Plan with Dimensions
House Plan Overview
The 3 Bedroom House Plan with Dimensions is a professionally drafted, ready-to-use house blueprint in high-resolution PDF format. Designed for homeowners, builders, and contractors, this plan offers a well-balanced layout for comfortable family living while maximizing space efficiency. With overall dimensions of 14.4 m by 14.2 m and a total floor area of 159.51 sqm, this design is ideal for those seeking a stylish, functional, and practical home footprint.
This plan features a lounge, master bedroom with ensuite and walk-in closet, two additional bedrooms, a kitchen, dining area, pantry, a common toilet and shower room, plus a front entry porch and a rear porch, all ready for construction or customization.
Key Features
Fully Defined 3-Bedroom Layout
The plan includes a master suite with an ensuite bathroom and a walk-in closet, plus two additional bedrooms, offering flexibility for children, guests, or conversion into a home office or study. This layout balances shared family space and private personal space, fitting a range of lifestyles.
Accurate Overall Dimensions (14.4 m × 14.2 m)
Clearly defined external dimensions help you assess suitability for your plot before purchase. The near-square footprint ensures efficient land use and simplifies site planning.
Generous 159.51 sqm Floor Area
The spacious floor area offers a comfortable mix of living, dining, sleeping, and service spaces, ideal for families, couples, or small households. Efficient use of space ensures no wasted area, making the design cost-effective yet functional.
Bright Lounge / Living Area
A central lounge provides a welcoming living space, with enough room for seating, entertainment, and family gatherings. The layout supports natural light and good airflow, key for comfortable daily living. Open-layout living spaces are especially attractive to families seeking flexibility and comfort.
Dedicated Kitchen, Pantry, and Dining Spaces
The plan includes a functional kitchen with adjacent pantry storage and a dedicated dining area. This separation between cooking, storage, and dining zones supports efficient meal preparation and organized household management, a feature many homebuyers value.
Common Toilet and Shower Room
In addition to the master ensuite, the plan has a separate common toilet and shower room to serve the other bedrooms or guests. This layout supports convenience, privacy, and flexibility, especially for family living or future guests.
Entry Porch and Rear Porch for Outdoor Living
The inclusion of both an entry porch and a rear porch extends the home beyond its interior walls. The front porch offers a welcoming entrance space while the rear porch provides a place for relaxation, outdoor dining, or enjoying garden views. Outdoor spaces remain among the most desirable features for homebuyers.
Efficient Zoning for Comfort and Privacy
The house plan balances public areas (lounge, kitchen, dining) with private zones (bedrooms and bathrooms). This zoning supports daily living dynamics, offering social spaces for family and guests, while preserving quiet private areas for rest and privacy.
Digital PDF Format for Easy Use
Delivered as a high-resolution PDF file. Buyers can instantly download the file, share it with contractors, architects, or local building authorities, or print it for on-site planning. The digital format supports easy distribution and editing if needed.
Suitable for a Range of Plot Types
With moderate footprint dimensions and efficient use of space, this plan works well on medium-size plots or compact land parcels, ideal for urban, suburban, and rural settings. Its balanced design is adaptable to different site conditions.
Why This Plan Stands Out
Offers a complete, build-ready 3-bedroom house layout with essential amenities, perfect for families or couples needing extra space
Combines modern living requirements (master ensuite, walk-in closet, pantry, porches) with practical, efficient design
Simplifies planning and construction while offering flexibility for customization or adaptation to local building codes
Provides both indoor and outdoor living areas, blending comfort, style, and functionality
As a digital plan, it offers convenience for instant download, easy sharing, and rapid project kick-off
What You Receive
Complete floor plan with dimensions (14.4 m × 14.2 m; total 159.51 sqm)
Layout including lounge, master ensuite with walk-in closet, 2 additional bedrooms, kitchen, pantry, dining area, common toilet and shower room
Entry porch and rear porch layout
High-resolution PDF ready for download, sharing, or printing
Recommended For
Families seeking a comfortable, functional 3-bedroom home
Couples or small households wanting guest rooms, office, or flexible extra space
Builders or contractors needing clear, easy-to-follow architectural plans
Homeowners with medium or compact land plots looking for efficient and stylish home design
Buyer Notes
Before building, verify the plan against your local building codes, zoning regulations, and plot boundaries. For best results consult with a local architect or builder. Minor adjustments may be required to suit site conditions, climate, or personal preferences.
If you are ready to proceed or have questions contact the Nyolenju team. Our team is ready to assist you with customization options or further details.
Contact Nyolenju now to get started on your home building journey.
Only logged in customers who have purchased this product may leave a review.
Related products
$100 - $200 plans
Under $100 plans
$100 - $200 plans
New House Plans
Under $100 plans
New House Plans
Best Seller Plans
New House Plans

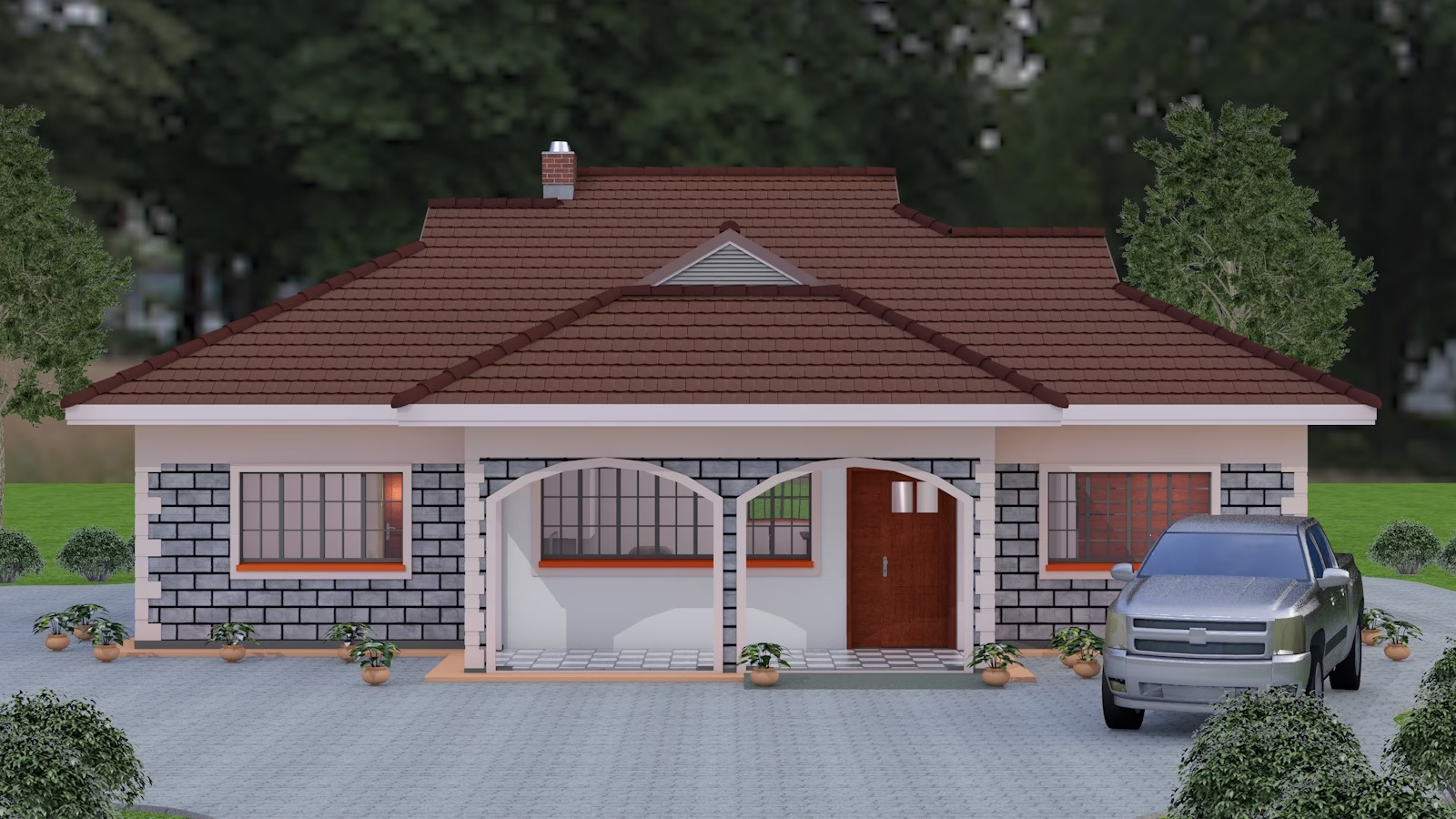
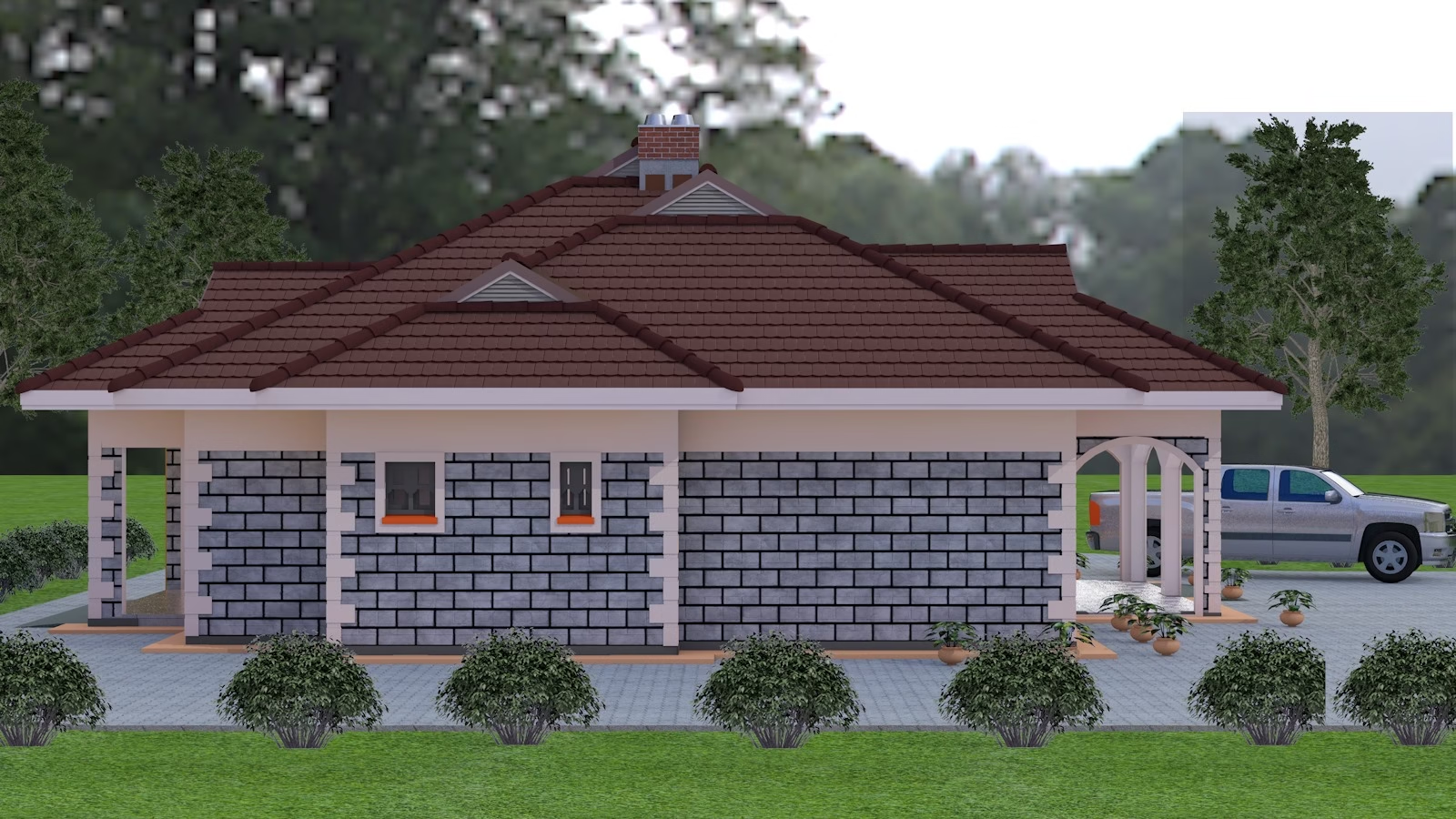
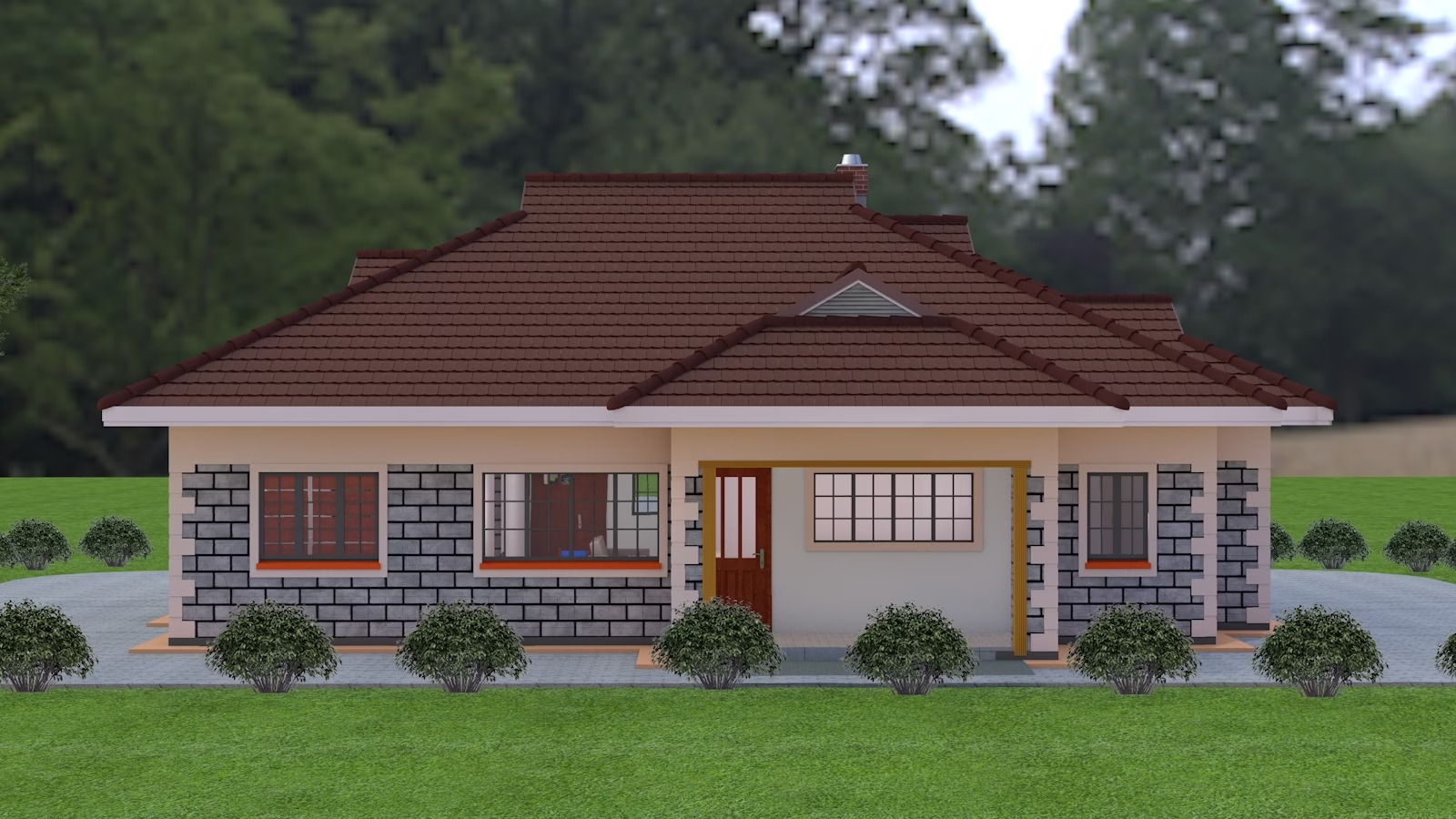
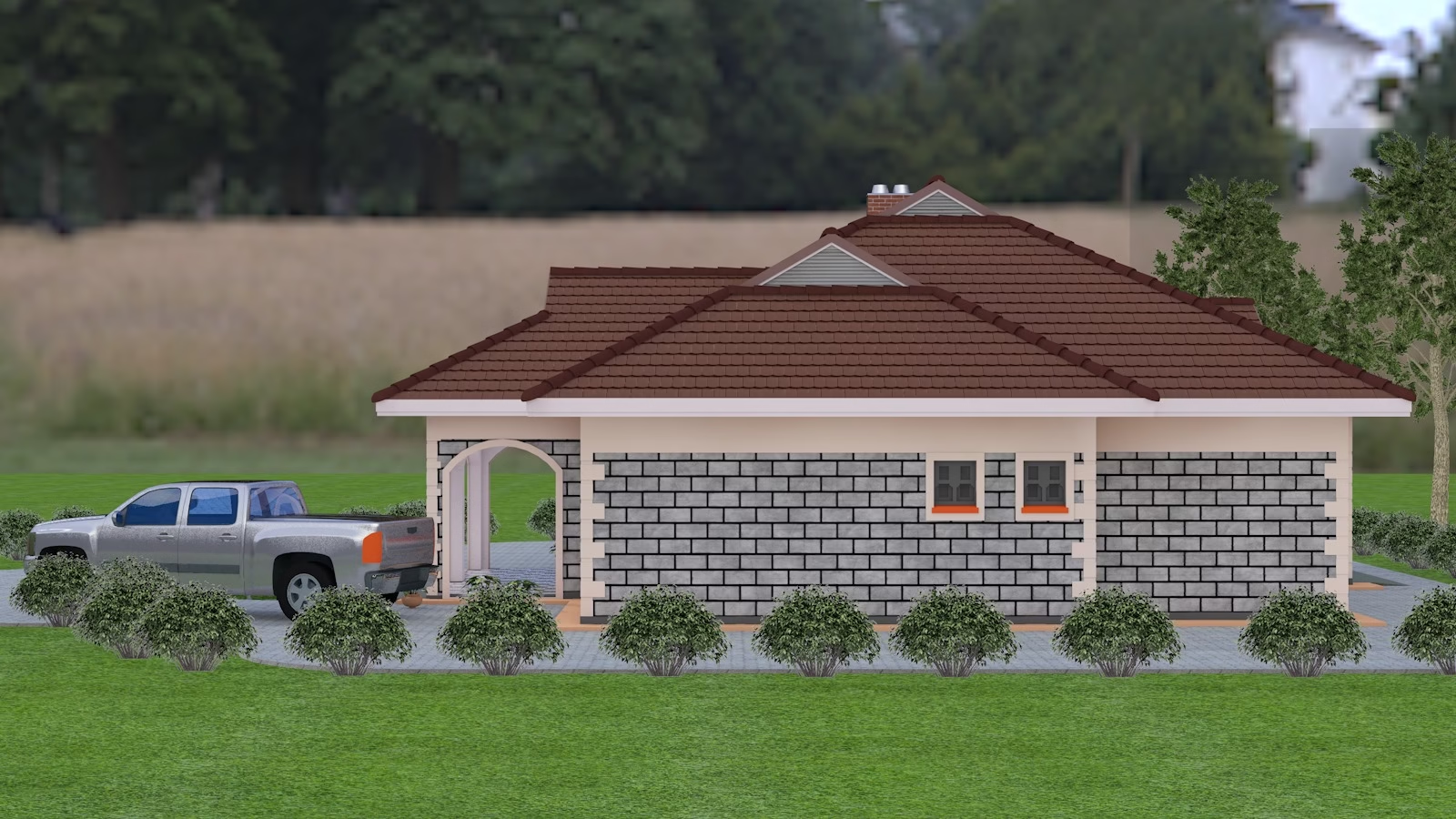
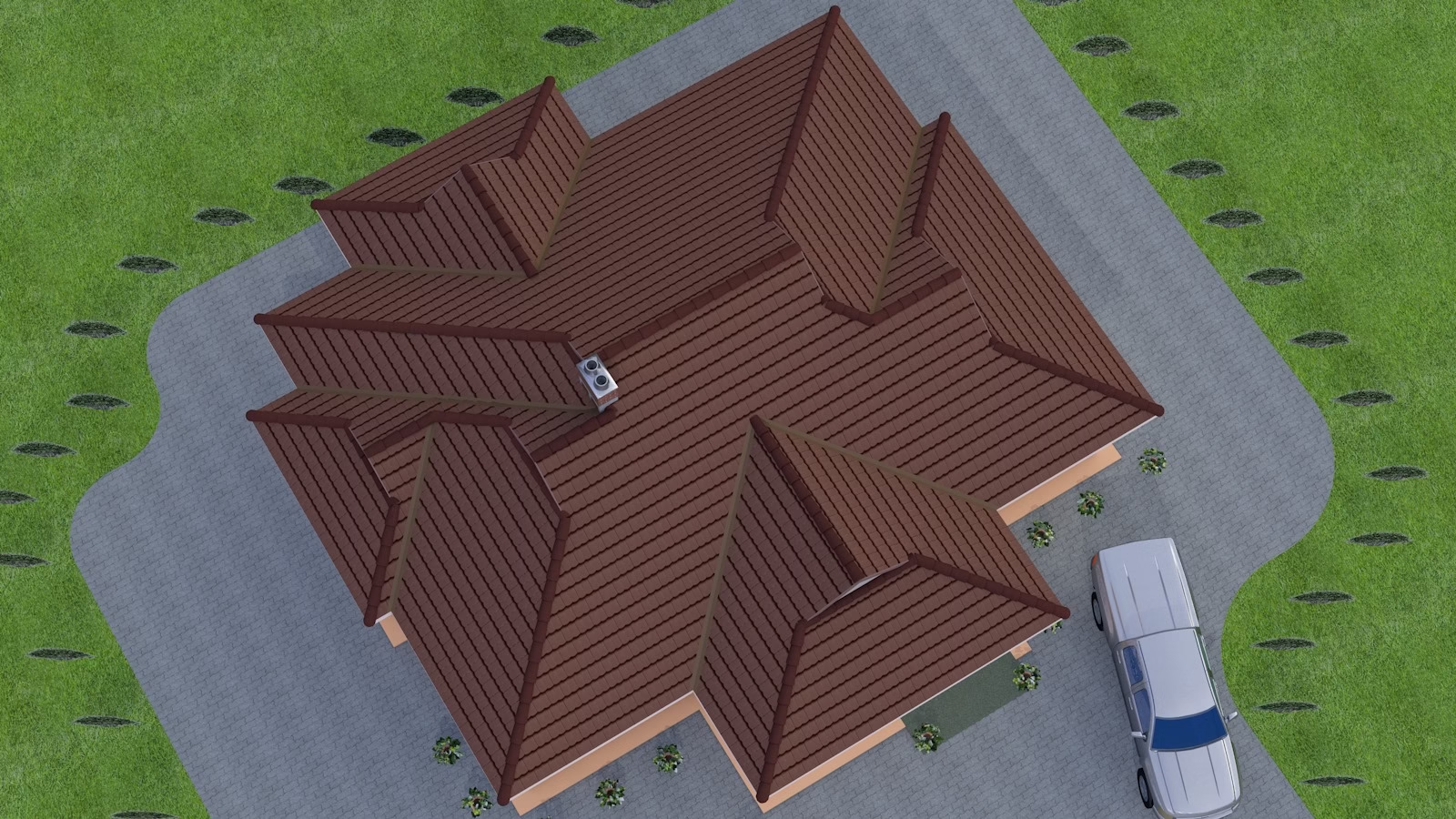
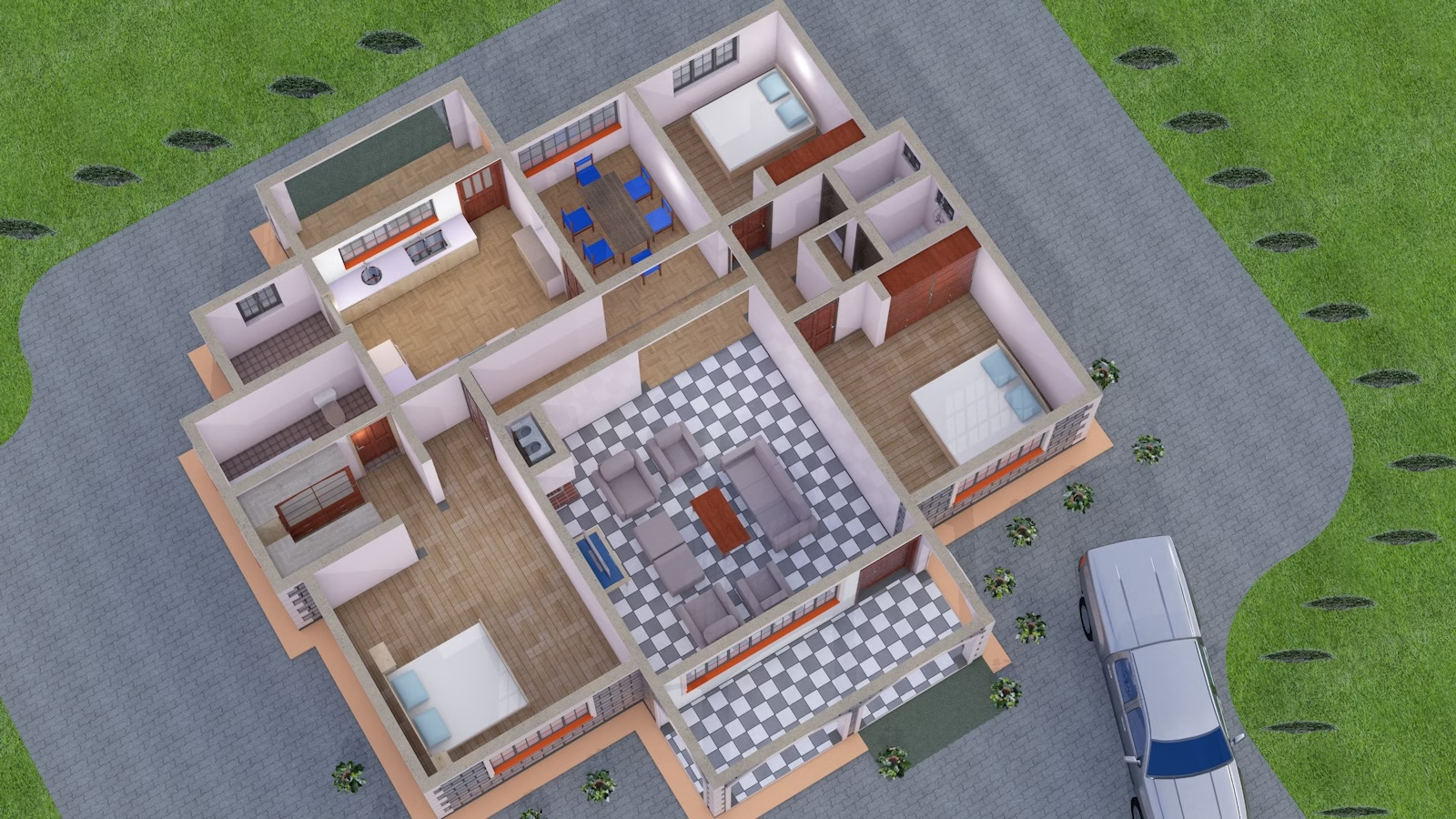
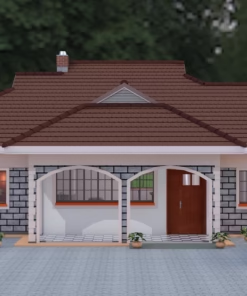
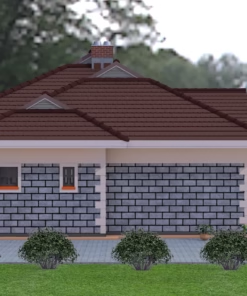
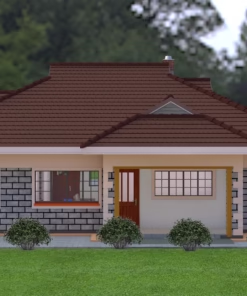
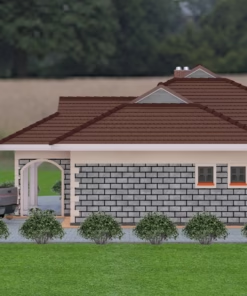
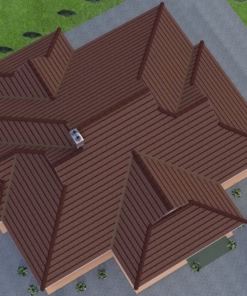
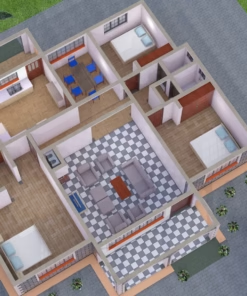

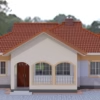

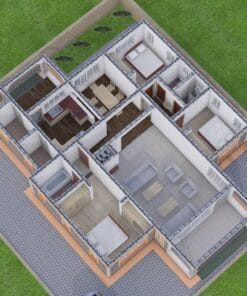
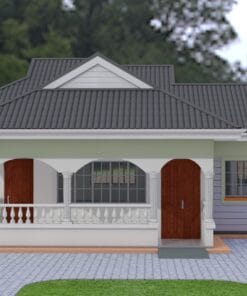
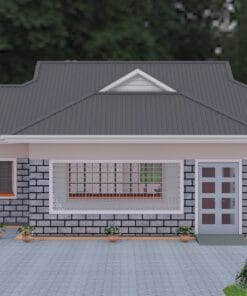
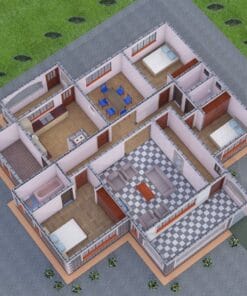
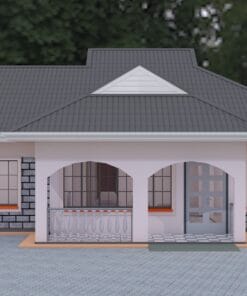
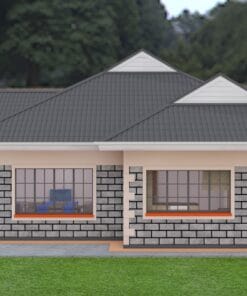
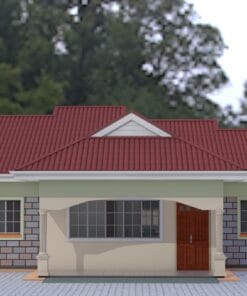
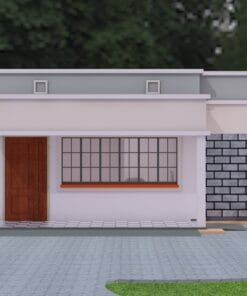
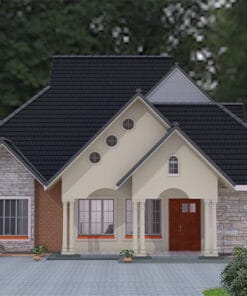
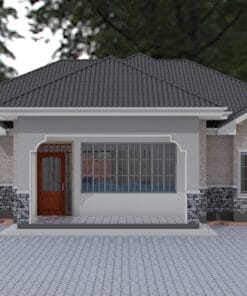
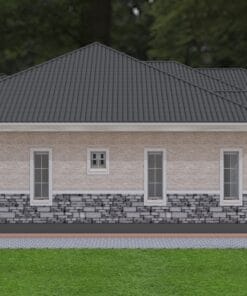
Reviews
There are no reviews yet.