4 Bedroom House Plan with Measurements
House Plan Overview
This professionally drafted 4-Bedroom House Plan is a complete digital blueprint, offered in PDF format, ideal for homeowners, builders, and contractors planning a modern, efficient, single-story home. The plan features a well-proportioned layout with a total floor area of 154.24 sqm (approximately 1,660 sq ft). It is perfect for families or those seeking comfortable living with efficient use of space.
With overall dimensions of 13.8 m × 13.8 m, this compact yet spacious plan balances privacy, comfort, and straightforward construction.
This plan includes: lounge, master bedroom with ensuite, three additional bedrooms, kitchen with pantry, dining area, and both front and rear porches. This gives you a complete home ready for construction or customization.
Key Features
✔ Fully Detailed 4-Bedroom Layout
This house plan provides a complete, thoughtfully organized 4-bedroom layout designed to maximize comfort and efficiency. The master bedroom includes an ensuite bathroom for privacy, while the three additional bedrooms are ideally positioned for children, guests, or multi-use spaces such as a home office or study. The layout balances communal family living with personal space.
✔ Professional Architectural Measurements (13.8m × 13.8m)
All dimensions are clearly indicated and professionally drafted, allowing homeowners and builders to accurately visualize room sizes, wall lengths, circulation paths, and overall spatial organization. The square footprint is especially useful for fitting the design onto a variety of plot shapes, making site planning more flexible and cost-effective.
✔ 154.24 sqm Total Floor Area
The plan provides a generous 154.24 square meters of interior space. This is ideal for families who want a balance of spacious living areas and manageable construction costs. Every square meter is utilized efficiently, ensuring no wasted space. This makes the plan particularly appealing for budget-conscious builders without compromising comfort.
✔ Spacious Lounge / Living Room
The main lounge provides ample space for a family living area, entertainment setup, or hosting guests. The open, comfortable layout enhances airflow and natural light, making the home pleasant and functional for daily use. The lounge also connects conveniently to other major zones, improving the overall flow of the house.
✔ Defined Dining Area
The dedicated dining section creates a family-centric environment where meals can be shared comfortably. Its strategic placement near the kitchen allows for smooth movement during meal preparation and serving.
✔ Practical and Modern Kitchen Layout
The kitchen is designed to accommodate modern appliances, countertops, and essential cabinetry. It offers enough space for efficient meal preparation and storage, ensuring functionality without overcrowding. The arrangement allows homeowners to customize the kitchen style while maintaining practical work zones.
✔ Added Convenience with a Pantry
The plan includes a well-sized pantry, a valuable feature for homeowners who prefer organized storage for dry goods, utensils, and cooking supplies. This helps keep the kitchen clutter-free while providing easy access to essentials.
✔ Front and Rear Porches for Comfort and Aesthetics
Two porch areas, front and rear, enhance the home’s livability and curb appeal.
Front porch: Welcoming entry point, ideal for seating, plants, or architectural enhancement.
Rear porch: Suitable for outdoor dining, relaxing, children’s play, or garden views.
These porches extend the usable living space and create a warm, inviting exterior.
✔ Easy-to-Build Structural Footprint
With its simple rectangular geometry and practical room arrangement, this house plan is builder-friendly and cost-efficient. Contractors can easily interpret and execute the design, making it ideal for straightforward construction with fewer complexities and reduced labor time.
✔ High-Resolution PDF Format
The plan package is delivered in a clear, print-ready PDF format, ensuring compatibility across devices. Homeowners can easily send the file to architects, engineers, contractors, or local authorities when preparing for approvals or cost estimation.
✔ Suitable for a Wide Range of Plot Types
The compact dimensions and efficient use of space make this plan viable for medium and small plots. Whether the site is urban, suburban, or rural, the design adapts well and maintains functional flow.
Why You Should Buy This Plan
Time & Cost Efficient: Skip the lengthy traditional architectural process. Immediately get a ready-to-build plan you can take to your builder.
Ideal for Family Homes: With 4 bedrooms and a total area over 150 sqm, this design fits growing families or homeowners wanting space + comfort.
Flexibility for Local Adaptation: The compact, symmetrical footprint makes it easier to adapt the plan to different plot sizes or site conditions.
Professional & Clear Documentation: A detailed, dimensioned plan helps builders and contractors understand layout, room sizes, flow, and construction requirements.
Fast Delivery & Easy Sharing: As a digital PDF, this plan can be shared instantly with building professionals, contractors, or local authorities.
What’s Included
Full floor plan with dimensions (13.8 m × 13.8 m; 154.24 sqm)
Room layout including lounge, master ensuite bedroom, 3 additional bedrooms, kitchen, pantry, dining area
Front and rear porch layouts
High-quality PDF, ready to download and share
Recommended Uses
Residential home construction for families or small households
Starter homes or modestly sized family houses on compact plots
Clients seeking a straightforward, efficient, and functional home layout
Builders, contractors, or real-estate developers looking for ready-made plans to adapt
Notes & Buyer Considerations
Local Building Codes & Site Suitability: As with any house plan purchased online, it’s important to confirm that the plan meets your local building codes, zoning laws, and plot requirements before building.
Site Preparation: Ensure your land is suitable (flat or appropriately graded) and that you account for setbacks, foundation requirements, and any terrain constraints when adapting this plan.
Customization: Depending on your project location and preferences (materials, exterior style, finishes), some customization may be needed.
More 4 bedroom house plans with measurements are on our website.
For more information, enquiries or request for customization of the house plan, Get in Touch with Us.
FAQ
Q: What format is the plan delivered in?
A: The house plan is provided as a high-resolution PDF file, ready for download and sharing.
Q: Can I use the plan on any plot of land?
A: The plan is dimensioned for a footprint of 13.8 m × 13.8 m. Before building, check that your plot size, setbacks, and local zoning regulations accommodate these dimensions.
Q: Is the plan suitable for a family home?
A: Yes. With four bedrooms (including a master with ensuite), lounge, kitchen, dining area, and porches, it’s well suited for families or households needing several bedrooms and living space.
Q: Will this plan meet building regulations automatically?
A: Not necessarily. Building codes and regulations vary by region. It’s recommended you consult with a local architect, builder, or engineer to review the plan against your local requirements before construction.
Q: Can I customize the plan (e.g. add a garage, change finishes)?
A: Yes, but any modification should be carried out with a qualified architect or builder to ensure the structure remains safe and compliant with local building codes.
Q: How do I get started after purchase?
A: After download, share the PDF with your builder or architect. Confirm site suitability (plot size, terrain, zoning) then proceed with permits, construction scheduling, and material selection.
Only logged in customers who have purchased this product may leave a review.
Related products
New House Plans
$100 - $200 plans
Best Seller Plans
$100 - $200 plans
Our Featured

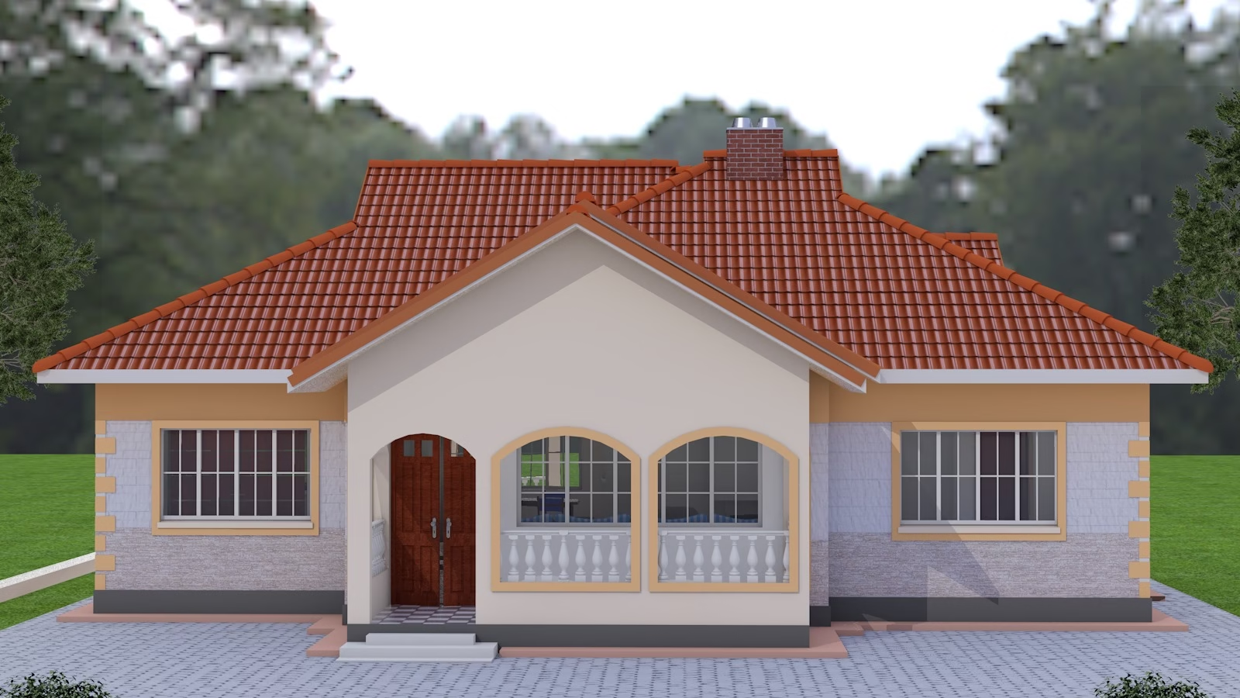
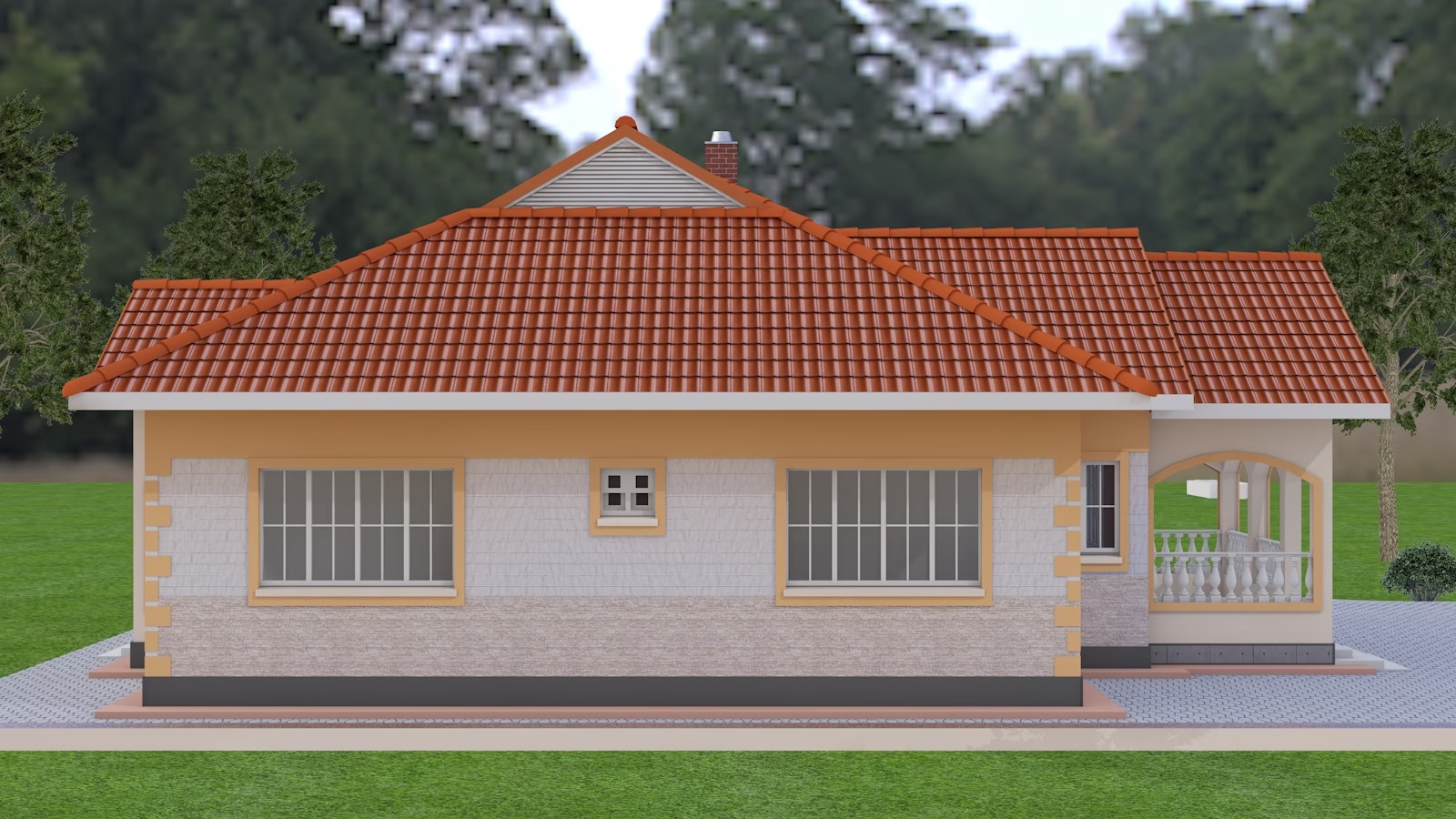
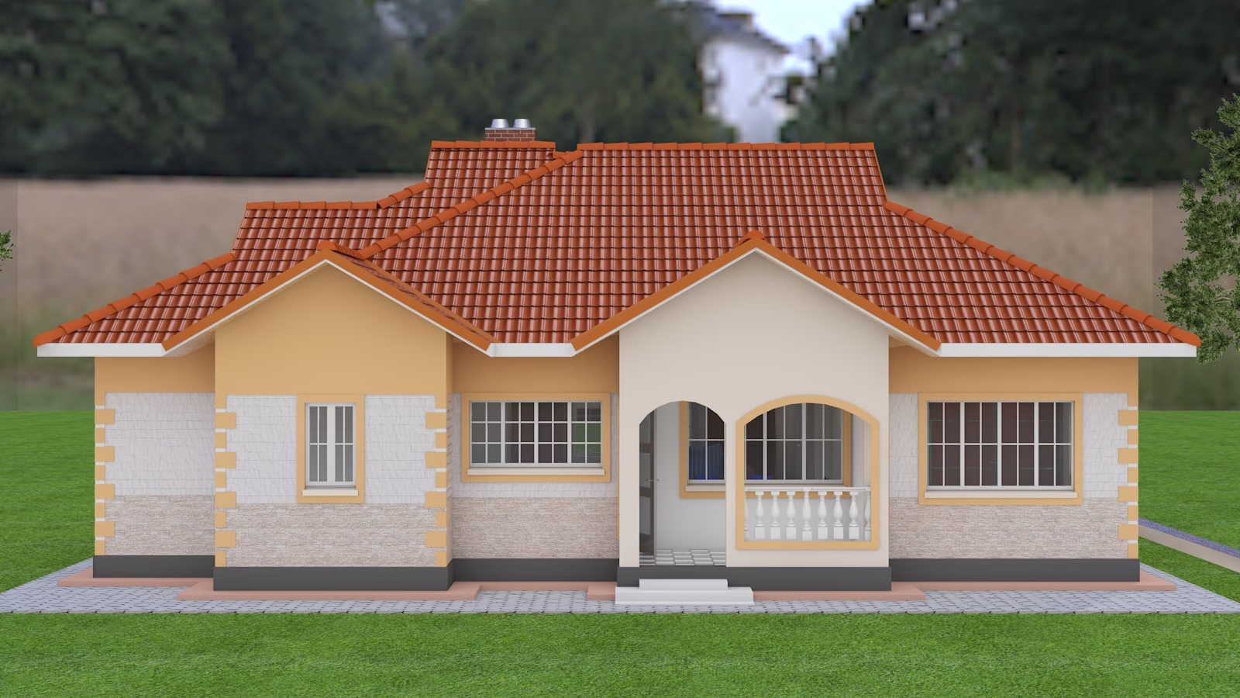
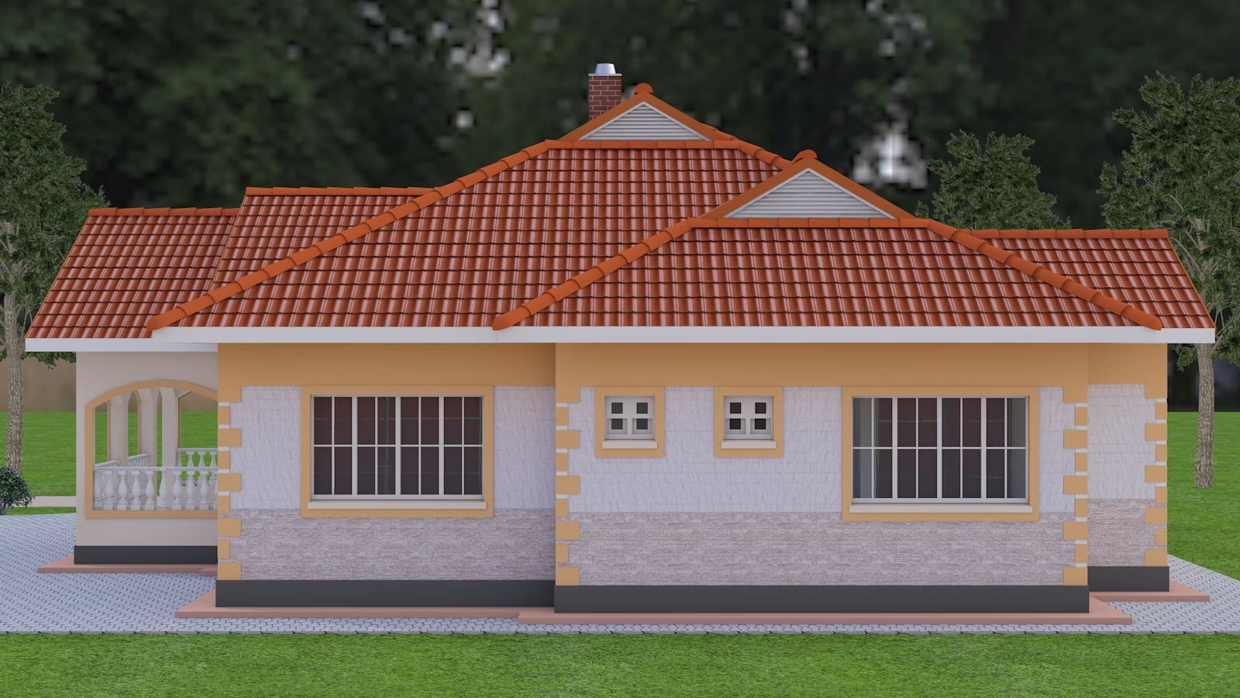
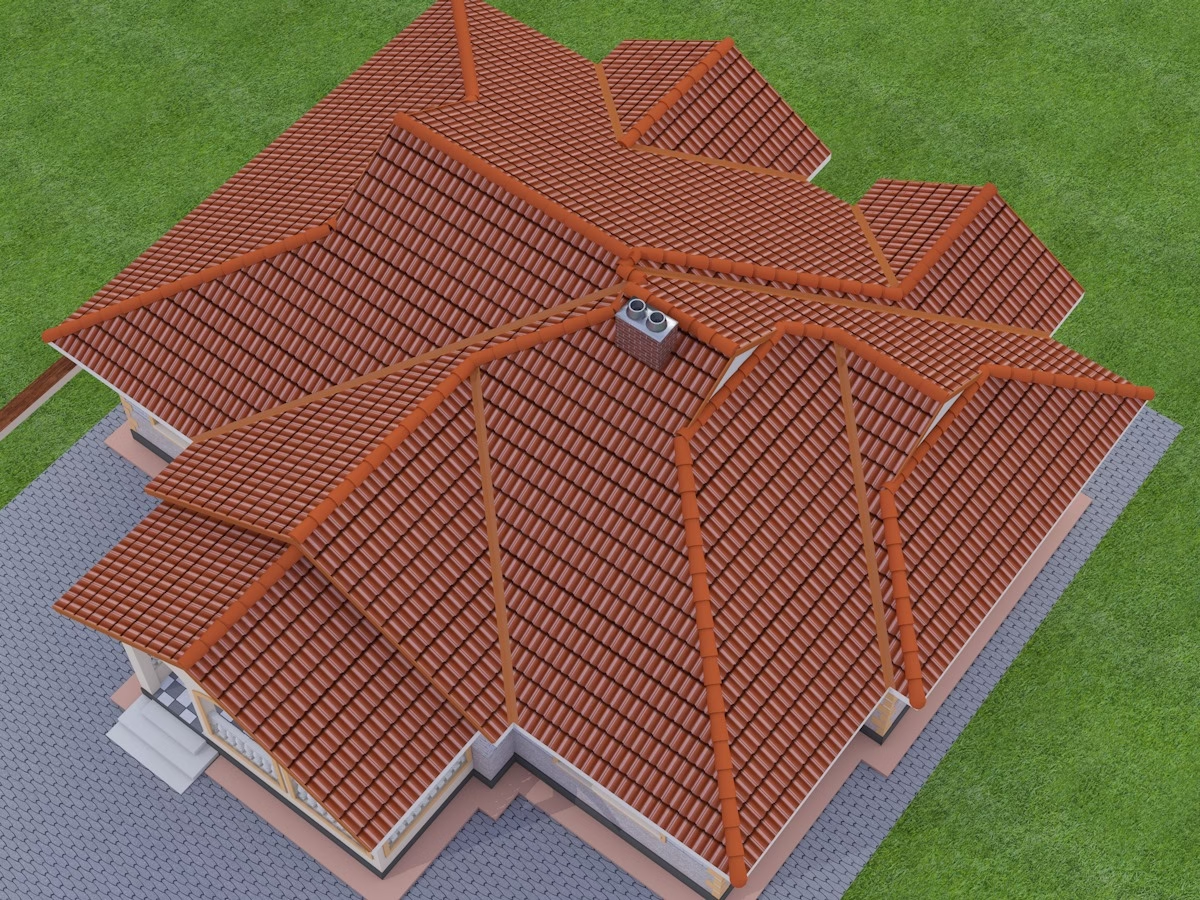
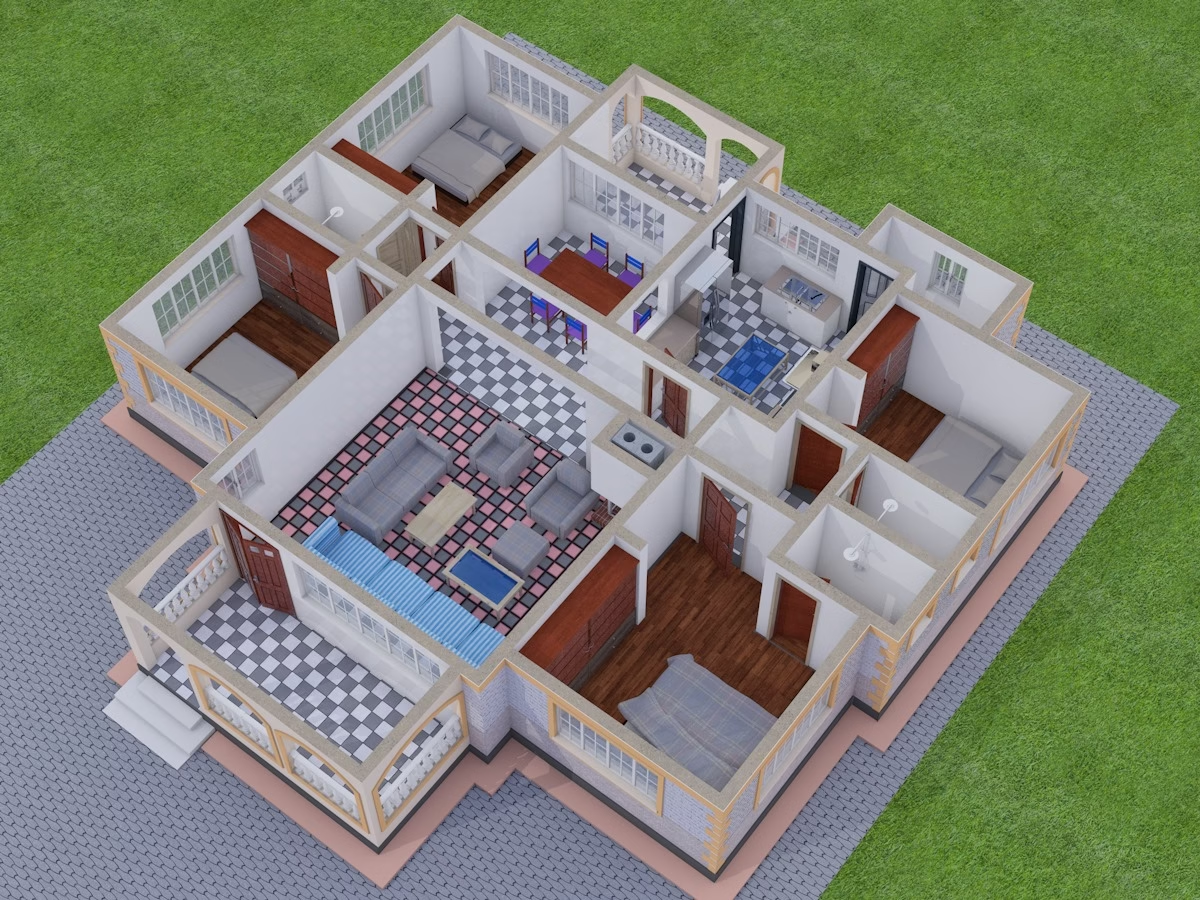

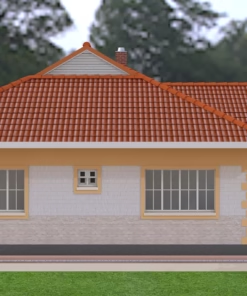
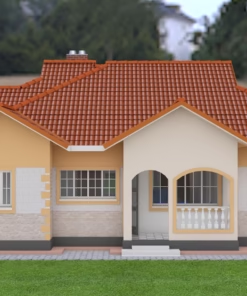
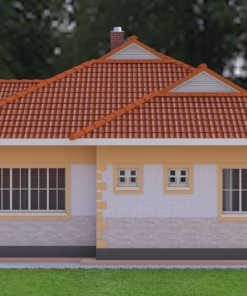
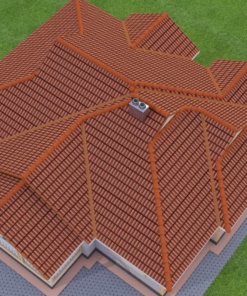
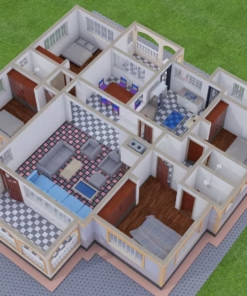
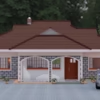

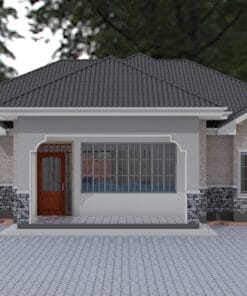
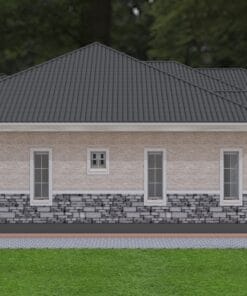
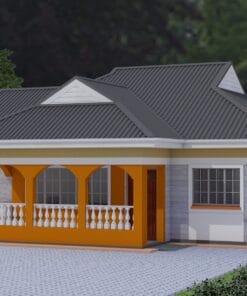
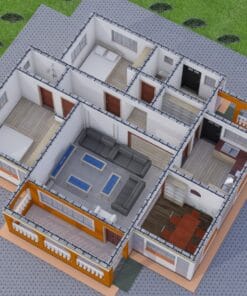
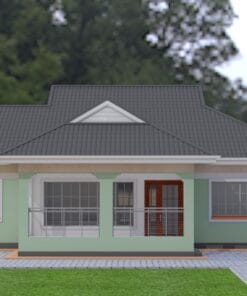
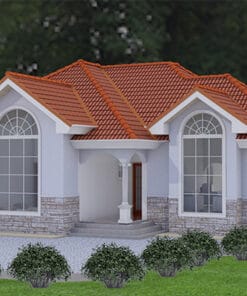
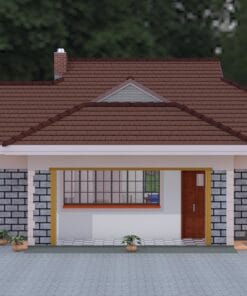
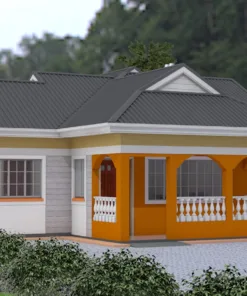
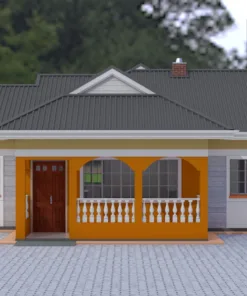
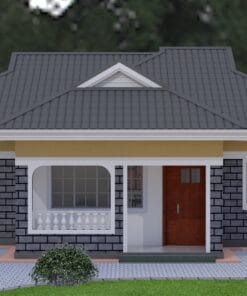
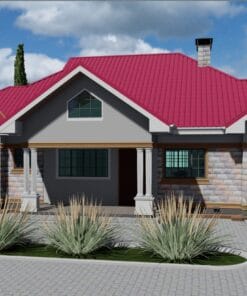
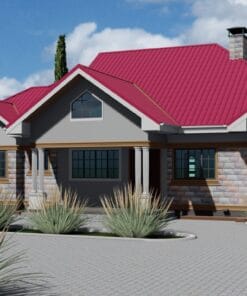
Reviews
There are no reviews yet.