3 Bedroom Simple House Plan
Description
This three bedroom simple house plan is designed for families who value practicality, comfort, and efficiency in a home that remains stylish and welcoming. With a plinth area of 100.93 square meters and general dimensions of 11.5 meters by 11.3 meters, the design balances compactness with functionality, making it suitable for both suburban and urban plots.
The exterior of the house presents a clean and modern appearance. A red tiled roof contrasts beautifully with the neutral-toned walls and stone-like finishes, giving the home a warm yet contemporary character. The entry porch, supported by decorative balustrades, adds charm to the front elevation while offering a sheltered outdoor space that enhances the overall curb appeal.
Upon entering, residents are welcomed into a lounge designed as the heart of the home. This spacious area provides ample room for family activities and guest interactions. Its placement within the layout ensures convenience and flow between different sections of the house. Large windows maximize natural light, creating a bright and pleasant environment.
The plan includes three well-sized bedrooms. The master bedroom is ensuite, offering privacy and comfort to the homeowner with its own bathroom. The other two bedrooms share a common washroom and can serve as children’s rooms, guest rooms, or even a home office depending on the household’s needs. Their thoughtful placement ensures accessibility while maintaining privacy from the central living space.
The kitchen area is both practical and adaptable. It comes with a dedicated pantry for organized storage and a kitchen yard that supports multiple household functions such as laundry, gardening, or outdoor meal preparation. The kitchen’s efficient layout ensures that cooking and cleaning activities are streamlined, making daily living more manageable and enjoyable.
Features
Plinth Area: 100.93 square meters
Dimensions: 11.5 meters by 11.3 meters
Bedrooms: Three bedrooms including a master ensuite
Bathrooms: Ensuite bathroom and a common washroom
Entry Porch: Welcoming porch with detailed balustrades
Kitchen: Spacious kitchen with pantry and yard
Lounge: Central living space for family and guests
Natural Light: Large windows that enhance ventilation and brightness
Why You Should Buy This House Plan
This three bedroom house plan offers a thoughtful design that combines efficiency and modern aesthetics. It provides all the essential spaces a family needs without compromising on comfort. The master ensuite bedroom creates a private retreat for the homeowner, while the common washroom ensures convenience for other residents and guests.
The kitchen with a pantry and yard is an added advantage, giving homeowners a well-structured space for food preparation and household management. The lounge, positioned as the hub of the home, creates a welcoming environment for relaxation and gatherings.
Its compact size and clear layout make this plan cost-effective and easy to construct, while still maintaining features that enhance everyday living. Whether you are building on a modest plot in town or a larger parcel in the countryside, this design adapts well to different settings.
Lifestyle Integration
This home is ideal for small to medium-sized families who appreciate functional spaces without unnecessary complexity. The lounge serves as a lively family hub, the bedrooms provide comfort and privacy, and the kitchen yard offers practical versatility. Whether for hosting guests, enjoying quiet family evenings, or carrying out daily household activities, this house plan supports an organized lifestyle.
The entry porch enhances the front view while serving as a peaceful spot for outdoor seating. With its modern roof design and tasteful finishes, the home reflects a sense of elegance while remaining straightforward in its construction and maintenance.
FAQs
What is the plinth area of this house plan?
The total plinth area is 100.93 square meters.
Does the master bedroom have its own bathroom?
Yes, the master bedroom is ensuite, ensuring privacy and comfort.
Is there space for storage in the kitchen?
Yes, the design includes a dedicated pantry for organized kitchen storage.
What is the purpose of the kitchen yard?
The kitchen yard provides space for laundry, gardening, and outdoor household tasks.
Can this plan fit on a standard urban plot?
Yes, with general dimensions of 11.5 meters by 11.3 meters, it is well suited for standard residential plots.
Can the design be modified?
Yes, modifications can be made to suit personal preferences and plot specifications by consulting Nyolenju.
Discover more practical and modern house plans on Our Website to find the perfect design for your family. For tailored advice or modifications to this plan, Contact Nyolenju today for a personalized consultation.
Only logged in customers who have purchased this product may leave a review.
Related products
$100 - $200 plans
Best Seller Plans
$100 - $200 plans
New House Plans
$100 - $200 plans
$100 - $200 plans

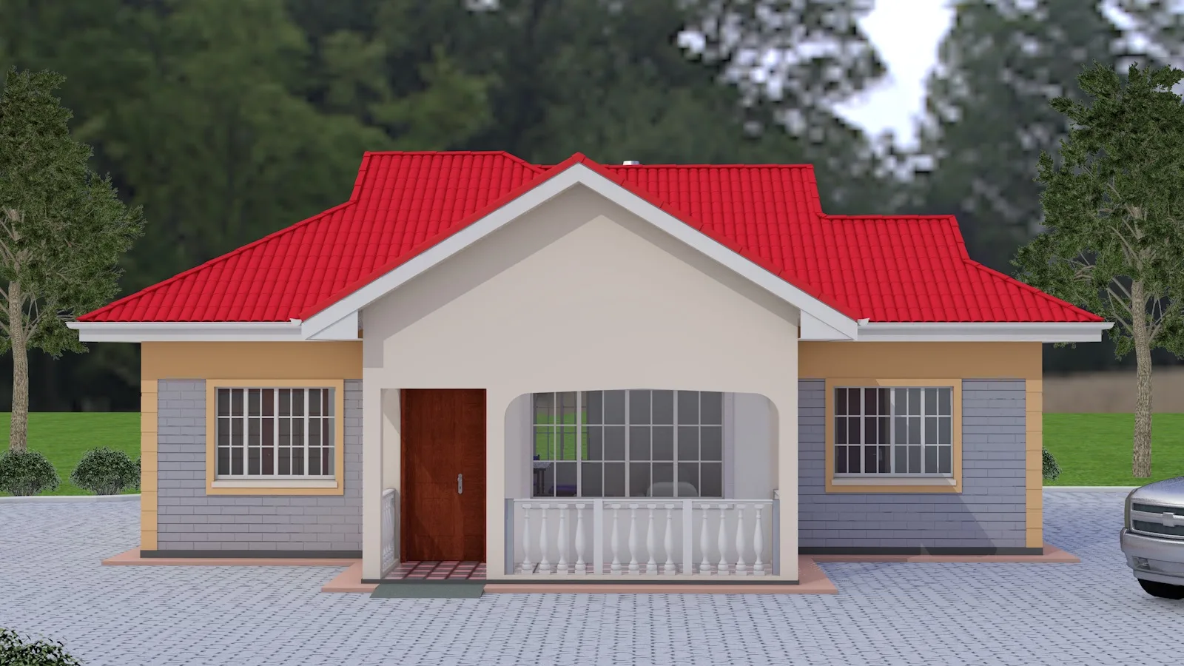
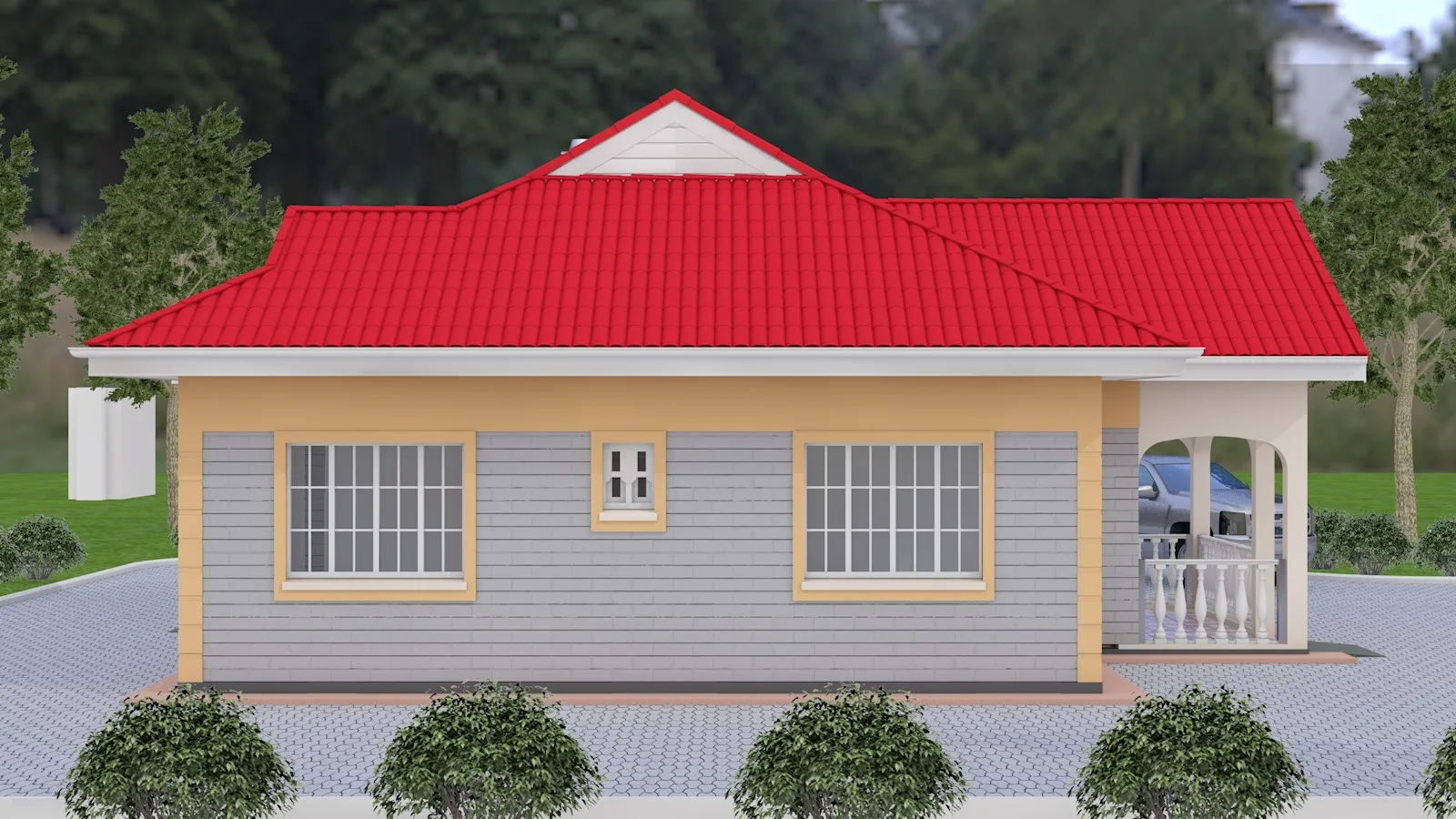
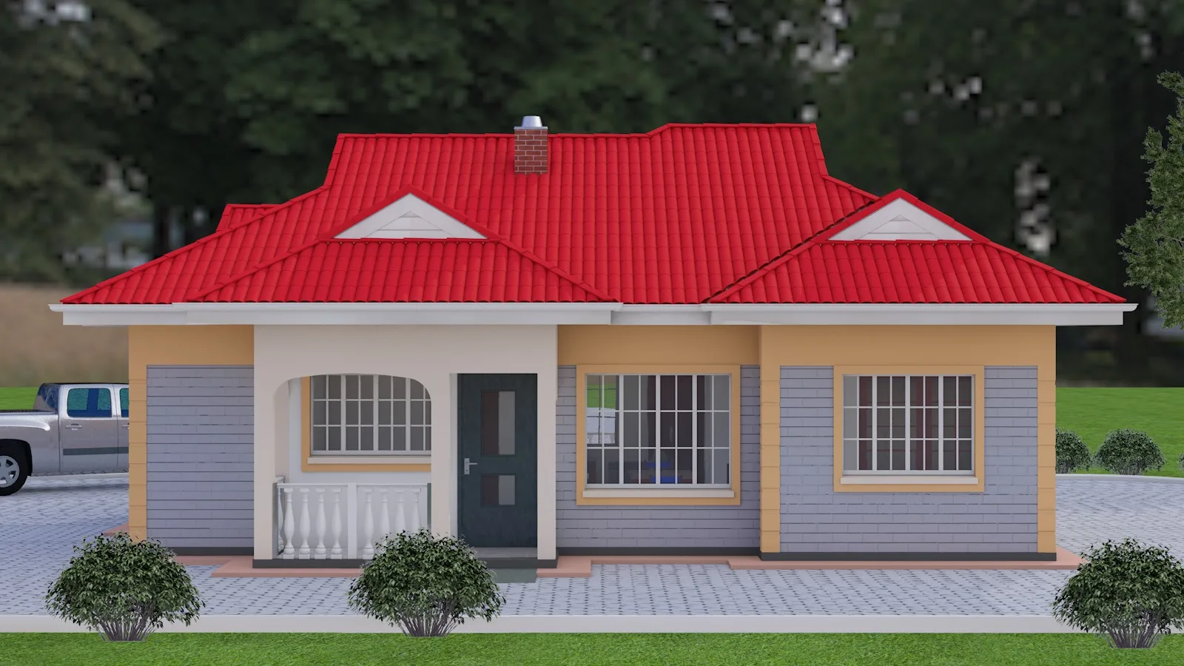
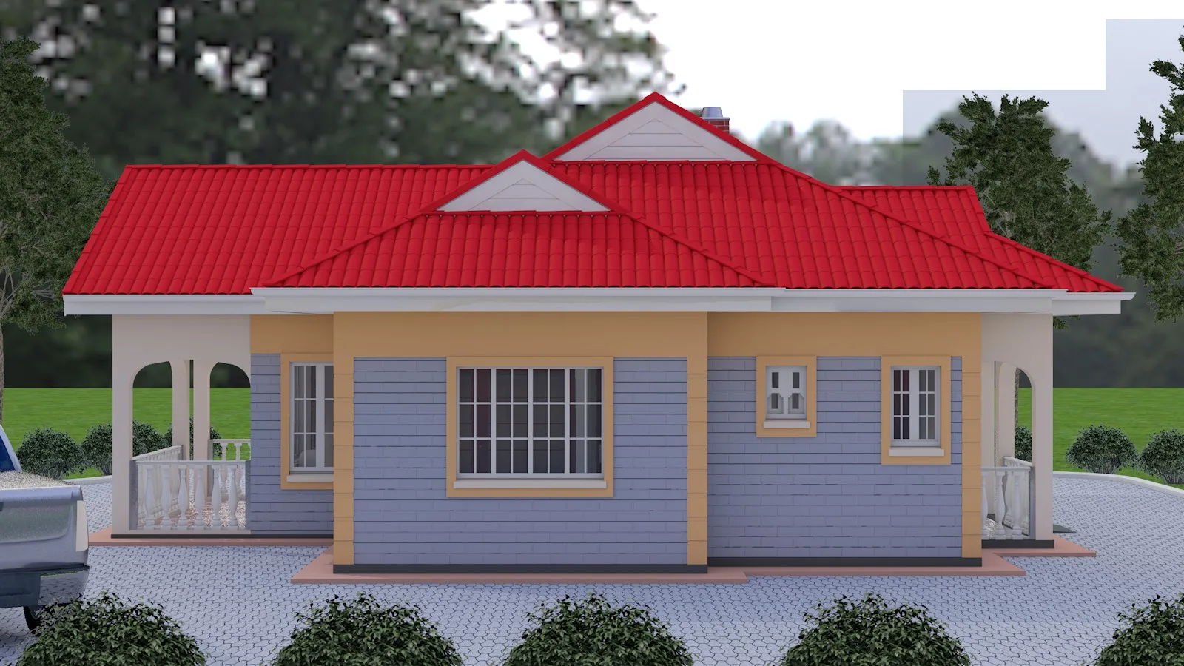
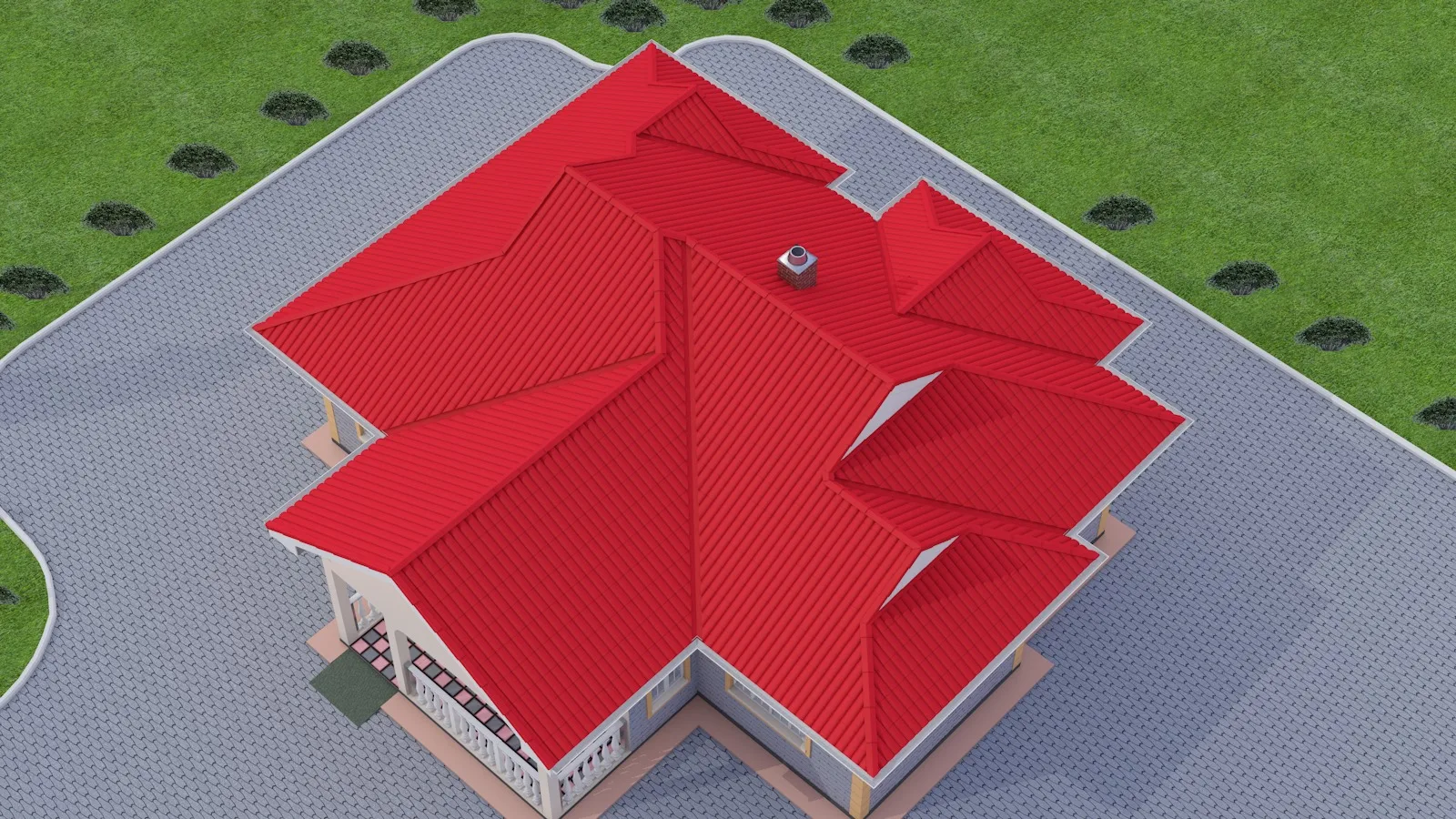
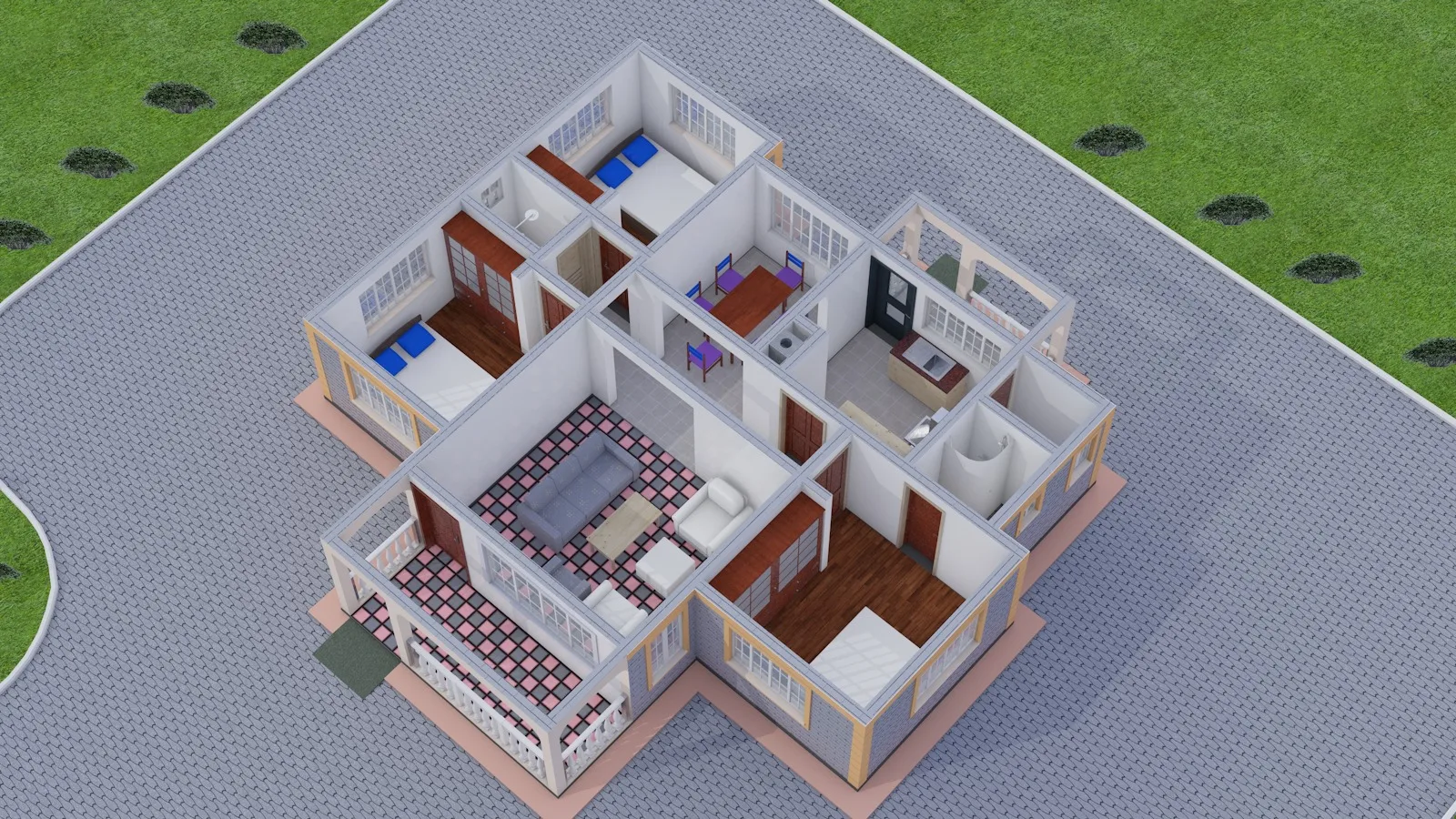
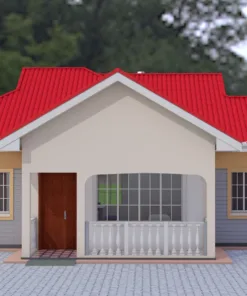
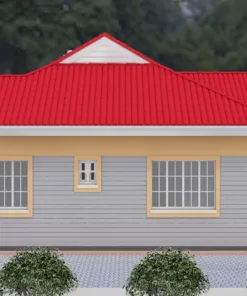
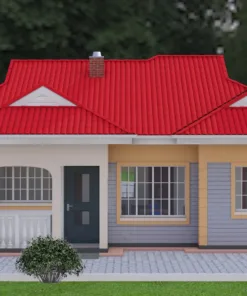
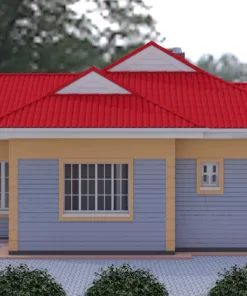
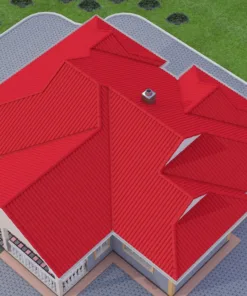
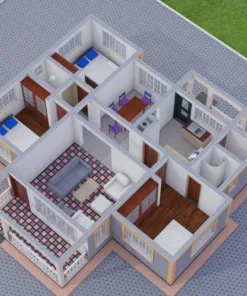

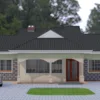
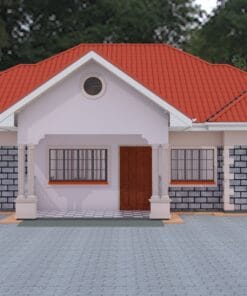
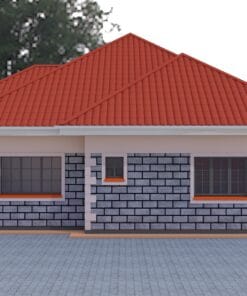
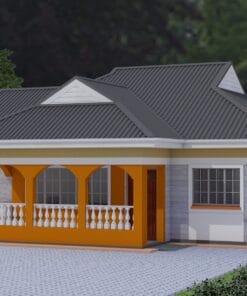
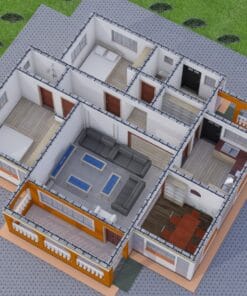
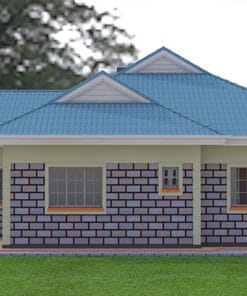
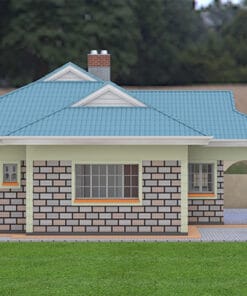
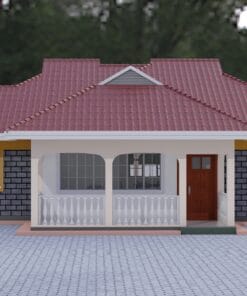
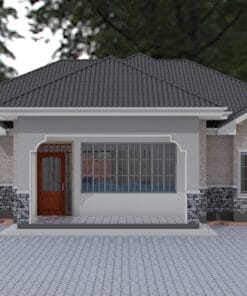
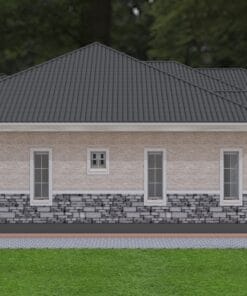
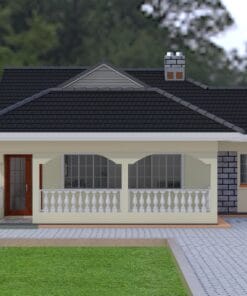
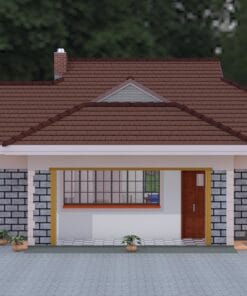
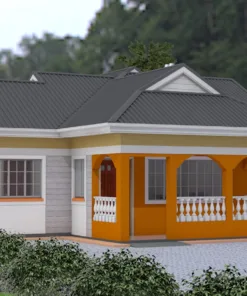
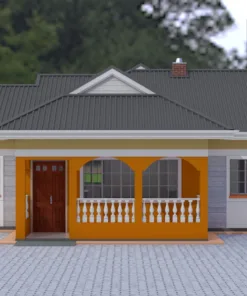
Reviews
There are no reviews yet.