8 Bedroom House Plan – ID 128
$ 301.00
General Dimensions: 20.2m by 14.8m
Floor Area: 391.36sqm
Features
- Main Lounge
- Upper Lounge
- Master bedroom ensuite, with walk-in closet
- 7 bedrooms ensuite, one with a walk-in closet
- Main Kitchen
- Upper Kitchen
- Dining
- Office/Study room
- Ground Floor Common bath
- Store/Pantry under the stairs
- Entry Porch
- Rear Porch
- Master Balcony
- Rear Balcony
8 Bedroom House Plan – ID 128
This sophisticated 8 bedroom house plan offers a unique combination of luxury, functionality, and modern design, tailored for large families or those who love to entertain. With general dimensions of 20.2 meters by 14.8 meters and an impressive floor area of 391.36 square meters, this home boasts spacious interiors and thoughtfully crafted features to cater to your every need.
Key Features
Living Spaces
- Main Lounge: A grand and inviting space on the ground floor, perfect for hosting gatherings or enjoying family time.
- Upper Lounge: An additional lounge area on the upper floor, offering a private retreat for relaxation or informal gatherings.
Bedrooms
- Master Bedroom Ensuite with Walk-In Closet: A luxurious suite featuring a private bathroom and a spacious walk-in closet, creating a tranquil sanctuary for the homeowners.
- Seven Ensuite Bedrooms: Each bedroom comes with its own private bathroom for ultimate convenience and privacy. One of the bedrooms also features a walk-in closet for added storage and elegance.
Kitchens
- Main Kitchen: A well-appointed ground-floor kitchen, equipped for preparing elaborate meals, with ample counter and storage space.
- Upper Kitchen: A secondary kitchen on the upper floor, designed for added convenience and flexibility in meal preparation.
Dining and Office
- Dining Area: A spacious and formal dining area, perfect for family meals and entertaining guests.
- Office/Study Room: A dedicated space for work or study, offering quiet and focus away from the main living areas.
Additional Amenities
- Ground Floor Common Bath: Serves visitors and ensures convenience without disturbing the private bedroom areas.
- Store/Pantry Under the Stairs: Efficiently utilizes space for extra storage, keeping the home organized and clutter-free.
Porches and Balconies
- Entry Porch: A grand and welcoming feature that enhances the curb appeal of the house.
- Rear Porch: A cozy space for outdoor relaxation or casual gatherings.
- Master Balcony: A private balcony for the master suite, offering a serene outdoor retreat.
- Rear Balcony: An additional outdoor space on the upper floor, perfect for enjoying views or unwinding in the open air.
A Statement of Luxury and Practicality
This house plan offers the perfect blend of elegance and functionality, catering to large families or individuals who require multiple spaces for living, working, and entertaining. Its thoughtful layout provides seamless flow between private and shared areas, ensuring both comfort and convenience.
Whether you’re building your dream home or a statement property, this 8-bedroom plan promises a lifestyle of grandeur and modern sophistication.
What 8 Bedroom House Plans Are Available?
When it comes to 8-bedroom house plans, variety is the name of the game. Whether you’re interested in a sleek, modern open floor plan or a more classic, compartmentalized layout, there’s something to suit every taste—and every family dynamic.
Popular Styles Include:
- Contemporary layouts: Think expansive living spaces, high ceilings, and plenty of natural light.
- Multi-family options: Perfect for extended families or those who want to include guest suites, in-law wings, or rental units.
- Traditional designs: Featuring formal lounges, separate dining rooms, and private studies for a timeless feel.
- Luxury estates: Sprawling plans that often include extras like home gyms, media rooms, or even indoor pools.
You’ll also find plans designed for different lot shapes and sizes—whether you’re working with a wide countryside plot or need a more compact urban footprint.
Customization is always possible. Add extra storage, expand the kitchen, or adjust the balance between shared and private areas to fit your needs. And if you’re looking to compare costs or need guidance, most plan providers offer a Cost-to-Build estimate and expert support to walk you through the process.
Expert Guidance Throughout Your Journey
Not sure which 8 bedroom layout best fits your needs? Or perhaps you’d like to tweak a room, move a wall, or add a modern touch? Our team is here to help. From choosing the right plan to answering customization questions, you can count on personalized assistance every step of the way.
Enjoy one-on-one support, whether you’re debating an open-concept design or need advice on multi-family solutions. Reach out with your ideas—your dream home deserves tailored guidance.
Cost-to-Build Reports Available
Curious about the estimated construction costs for your future home? For our 8-bedroom house plans, you can request a detailed cost-to-build report. This report breaks down estimated expenses based on your preferred finishes, local building standards, and materials you may want to use—from durable concrete blocks to stylish imported tiles.
Getting this information upfront means you can plan your budget with confidence and avoid financial surprises along the way. Plus, if you need help understanding pricing or want recommendations for experienced quantity surveyors or architects, our team is ready to guide you through the process.
Do you need a personal tailored house plan? Are you looking for 8 bedroom farmhouse plans? Contact Us for a Quote.
Only logged in customers who have purchased this product may leave a review.
Related products
Farm House Plans
Contemporary House plans
$200 - $400 plans
$100 - $200 plans
Best Seller Plans
$200 - $400 plans
Under $100 plans
Best Seller Plans

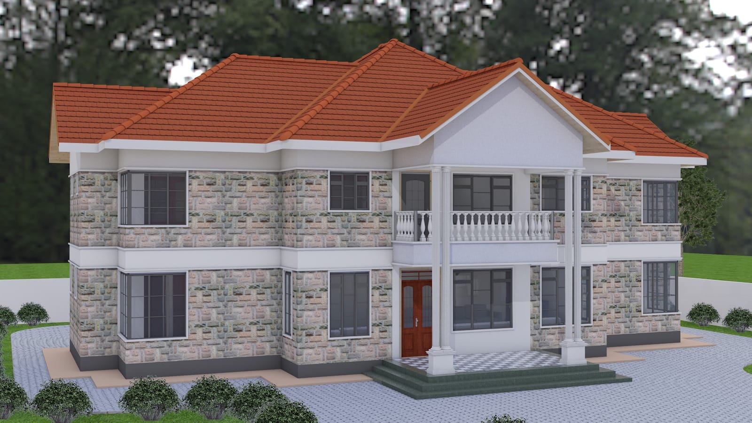
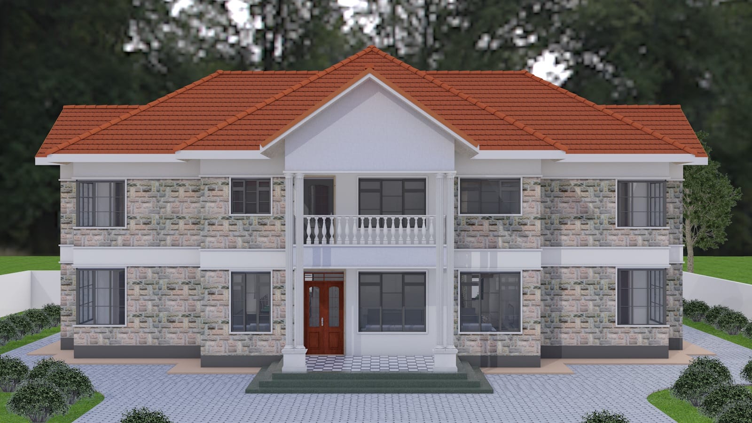
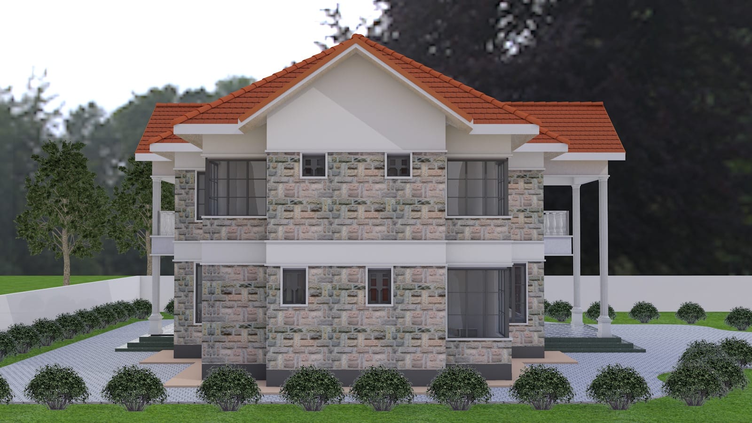
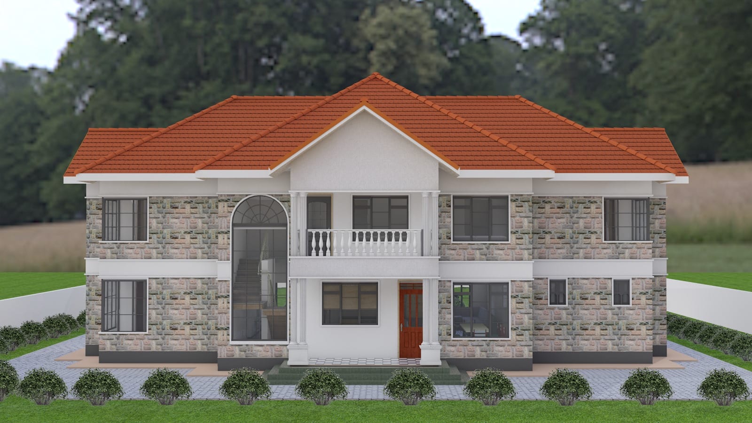
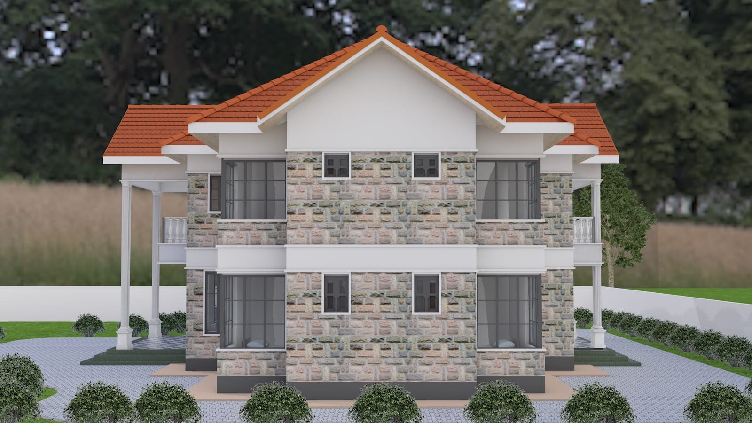
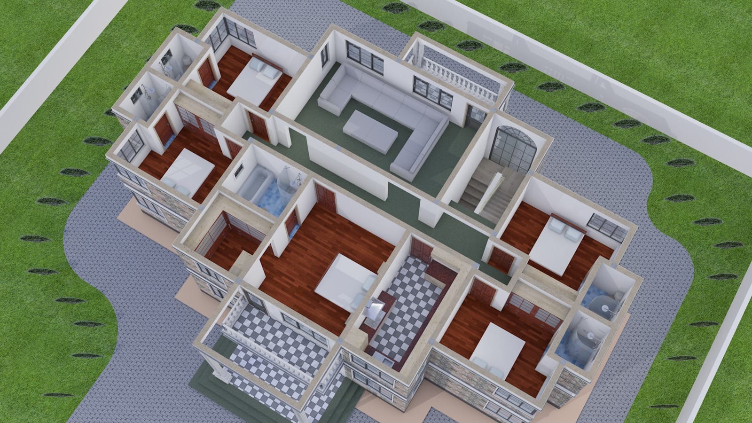
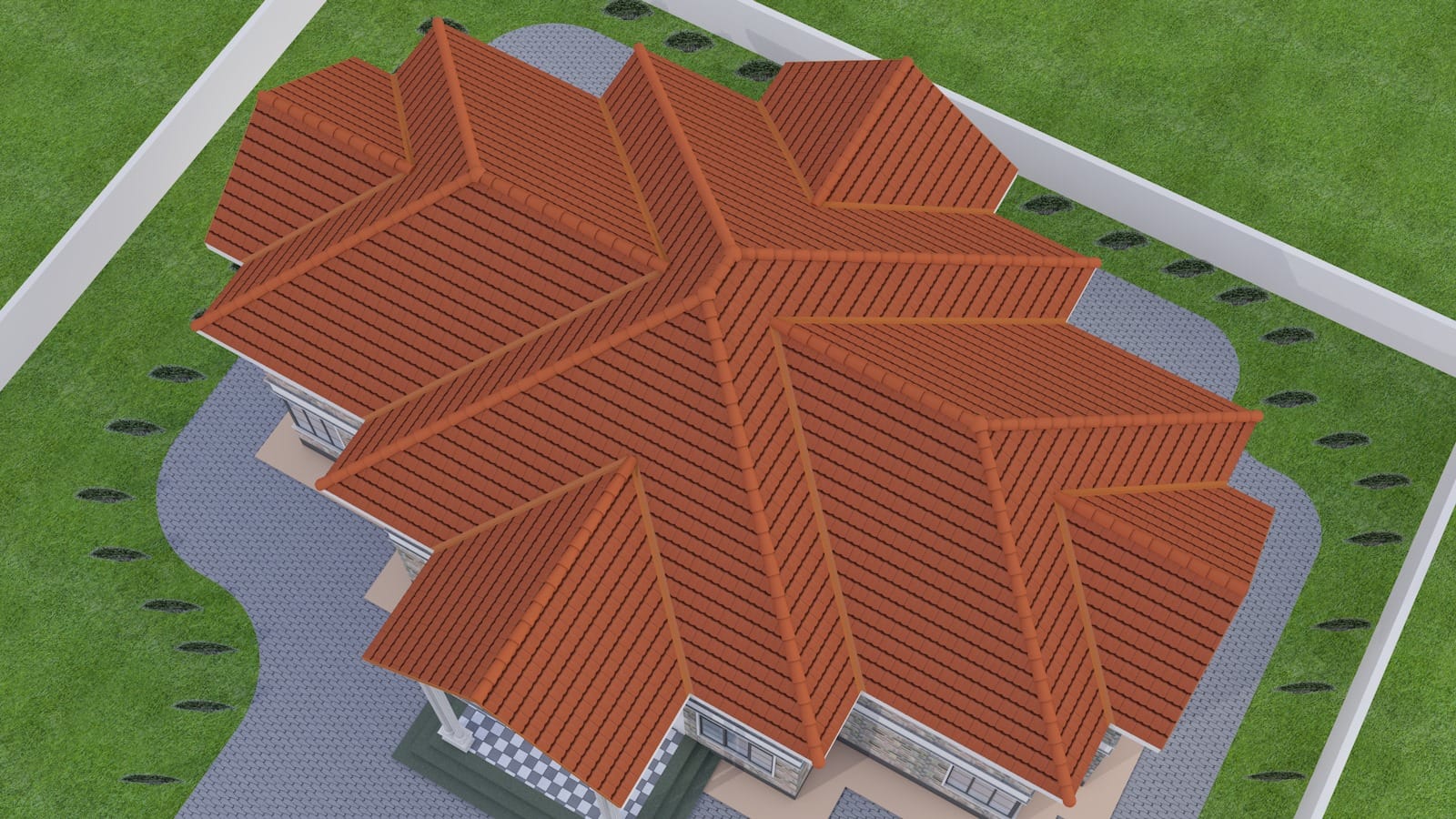
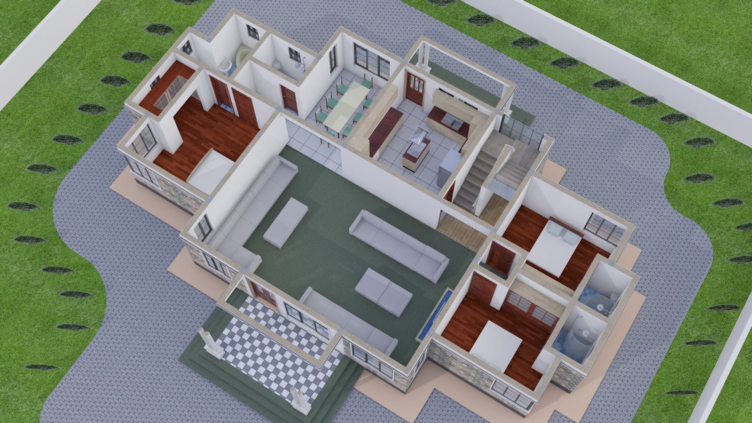
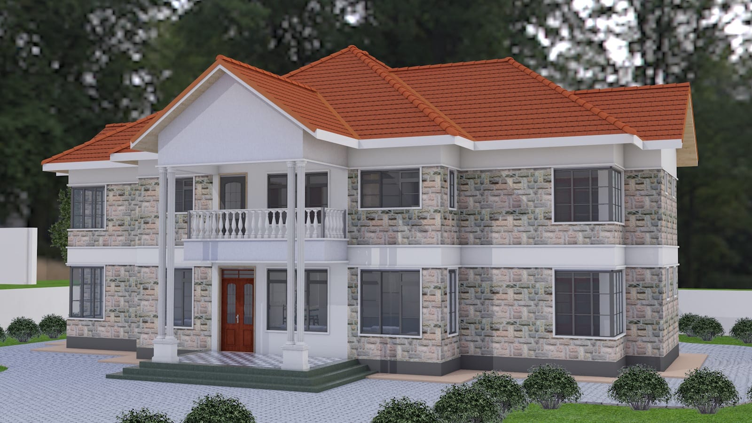
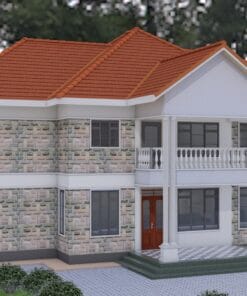

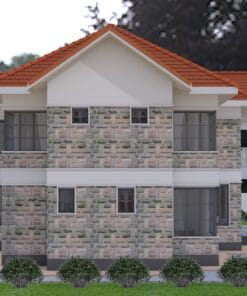

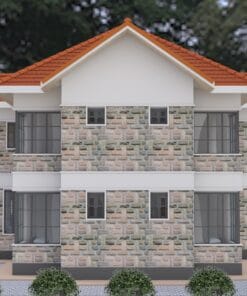
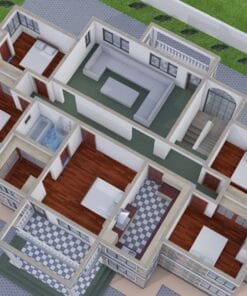

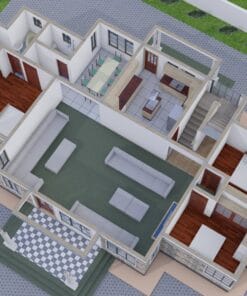

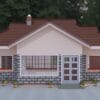
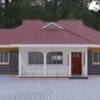
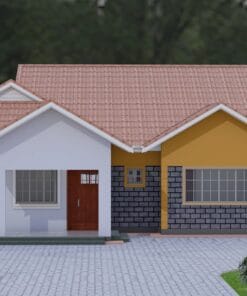
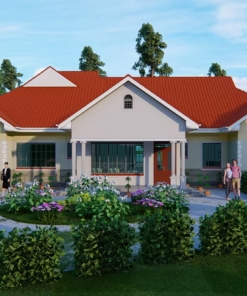
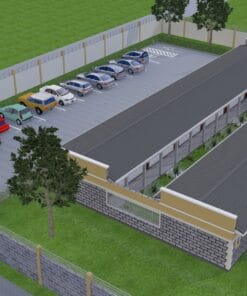
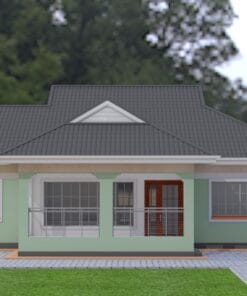
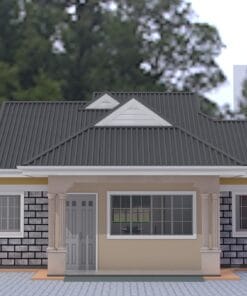
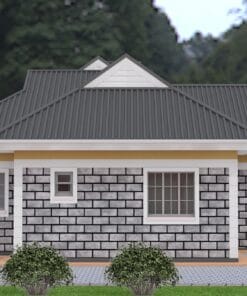
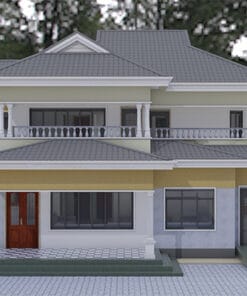
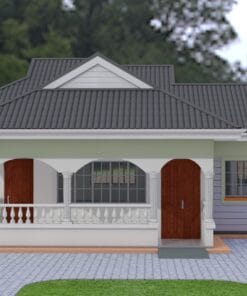
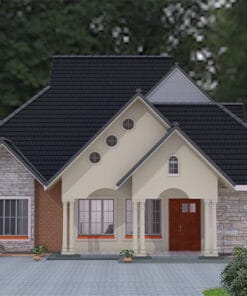
Reviews
There are no reviews yet.