House Plans: 3 Bedroom Bungalow – ID 122
This charming 3 bedroom bungalow house plan offers a perfect blend of style, comfort, and practicality, ideal for families seeking a functional yet inviting home. With overall dimensions of 11.6 meters by 15.3 meters, this residence maximizes its space efficiently, boasting a generous floor area of 136.13 square meters.
Key Features:
Living Spaces
- Lounge: A spacious and well-lit area designed for relaxation and family gatherings.
- Dining Area: Strategically located for easy access from the kitchen, fostering a warm and inviting atmosphere for meals.
Bedrooms
- Master Bedroom Ensuite: A private sanctuary with its own bathroom, offering convenience and a touch of luxury.
- 2 Additional Bedrooms: Perfect for children, guests, or even a home office.
Kitchen & Storage
- Kitchen: A modern, well-planned space with ample room for meal preparation and cooking.
- Pantry: Adjacent to the kitchen, providing extra storage for groceries and essentials.
Bathrooms
- Common Bath: Serves the two secondary bedrooms, designed for accessibility and comfort.
- Common WC: A separate toilet facility for added convenience, especially during gatherings.
Utility Spaces
- Laundry Area: A dedicated space for managing household chores efficiently.
Porches
- Entry Porch: A welcoming feature that adds charm to the entrance and provides a sheltered transition into the home.
- Rear Porch: Perfect for relaxing outdoors, enjoying fresh air, or setting up a small seating area.
The design harmoniously integrates essential spaces, including generously sized bedrooms, open and connected living and dining areas, and practical utility zones. This thoughtful layout ensures a seamless flow between different sections of the house, making it easy to move from one activity to another without sacrificing privacy or convenience.
The house plan also pays close attention to modern family needs, offering features like a master ensuite for privacy, a pantry for organized storage, and separate common bath and WC for added functionality. Additionally, the inclusion of both an entry porch and a rear porch extends the living space outdoors, offering welcoming and relaxing areas to enjoy fresh air or entertain guests.
With its efficient use of space, elegant design, and family-friendly layout, this bungalow house plan is an excellent choice for anyone looking to create a home that is both beautiful and functional.
This well-thought-out design emphasizes flow and functionality, ensuring that every square meter is utilized effectively. Whether you’re starting a family, downsizing, or looking for a practical forever home, this bungalow combines comfort and convenience, making it a perfect choice.
For more ready made 3 bedroom house plans, Click Here. Do you want a customized house plan that suits all your specific needs? If Yes, then Contact Us for a detailed consultation. All the Best!
Only logged in customers who have purchased this product may leave a review.
Related products
$100 - $200 plans
Our Featured
Best Seller Plans
$100 - $200 plans
$100 - $200 plans
Under $100 plans
$100 - $200 plans

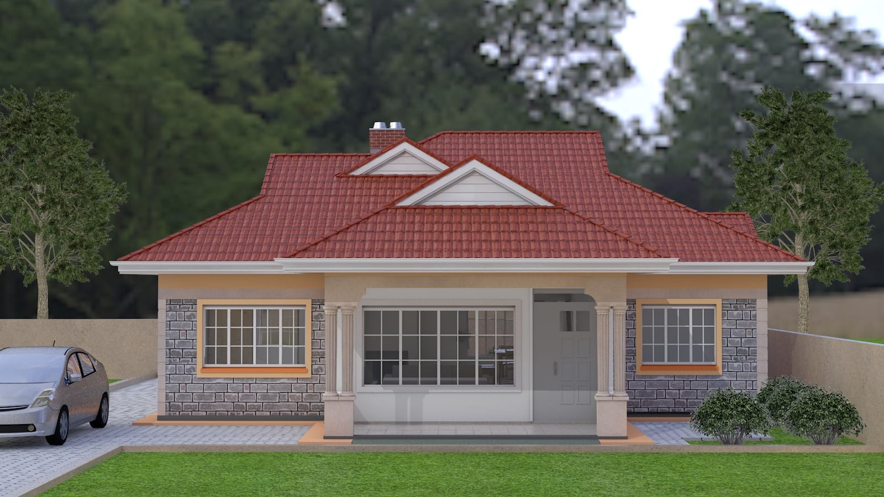
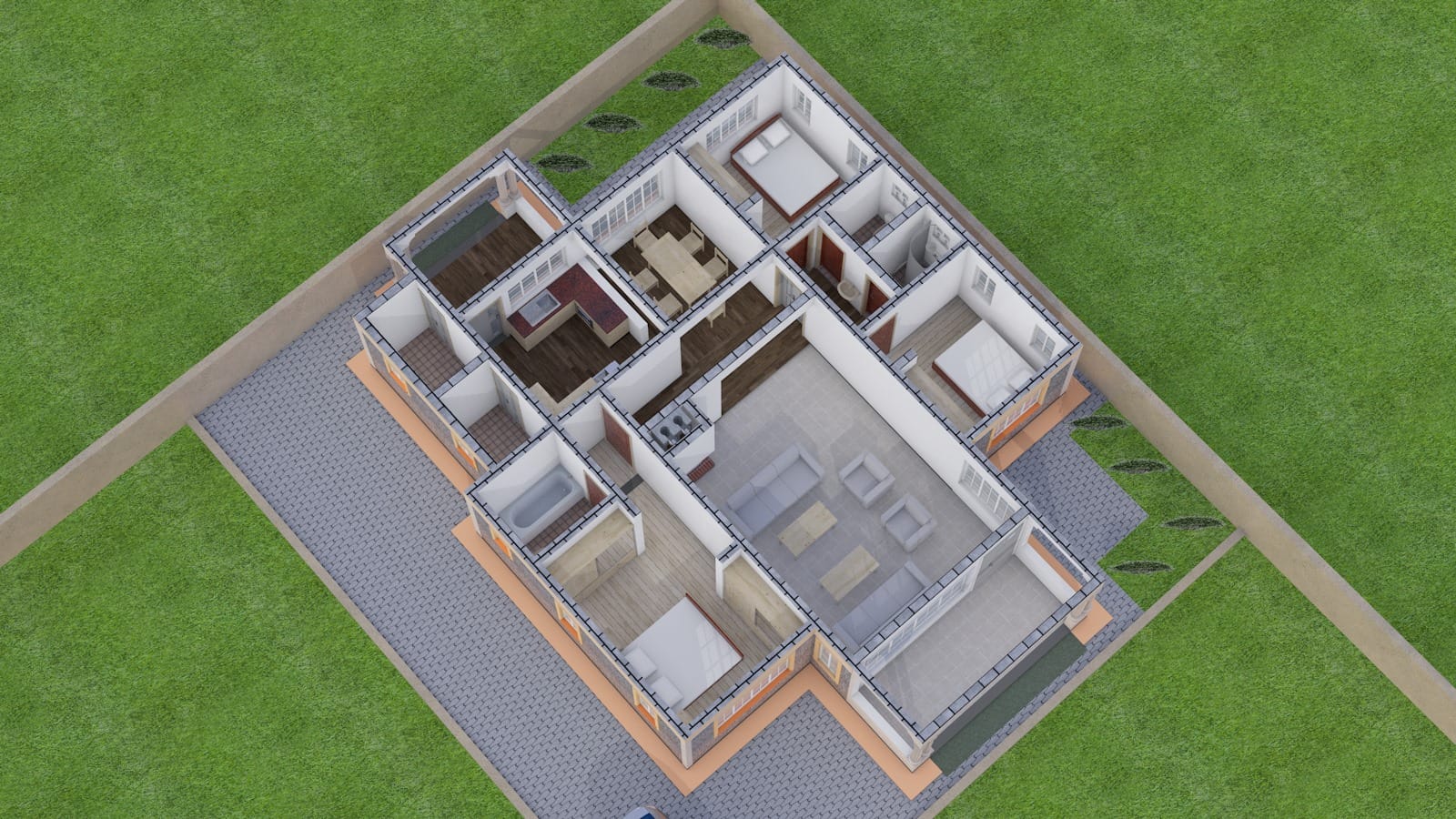
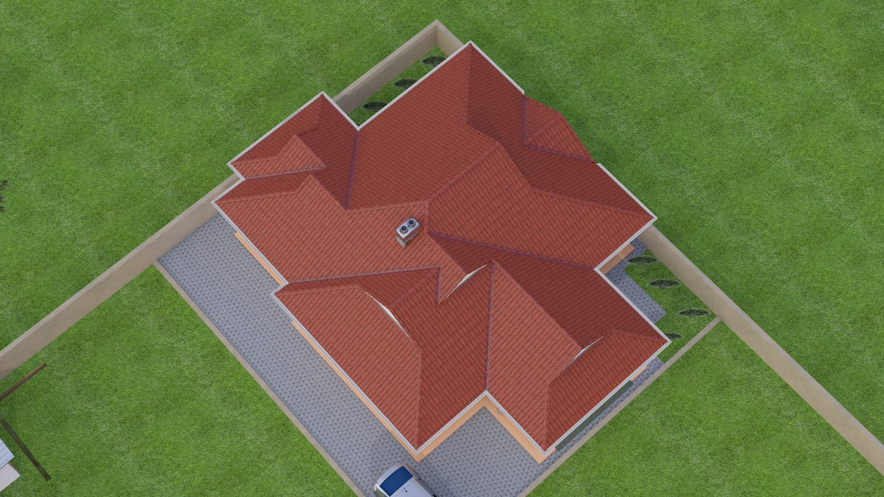
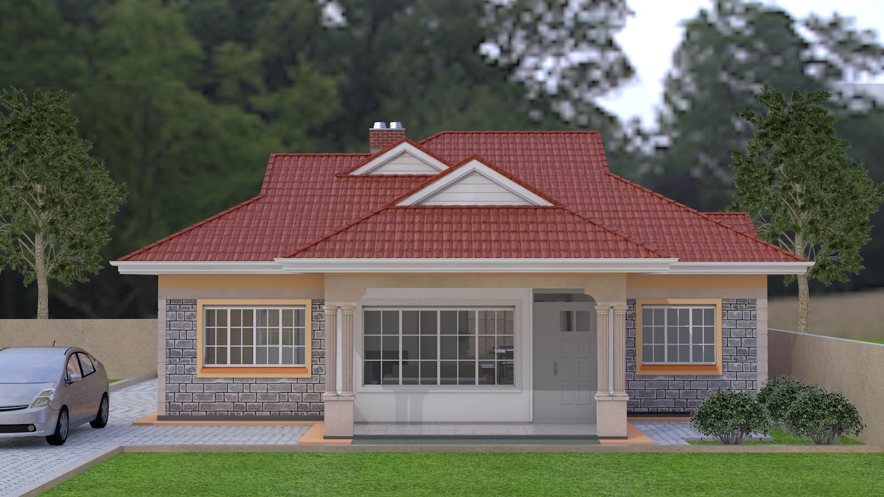
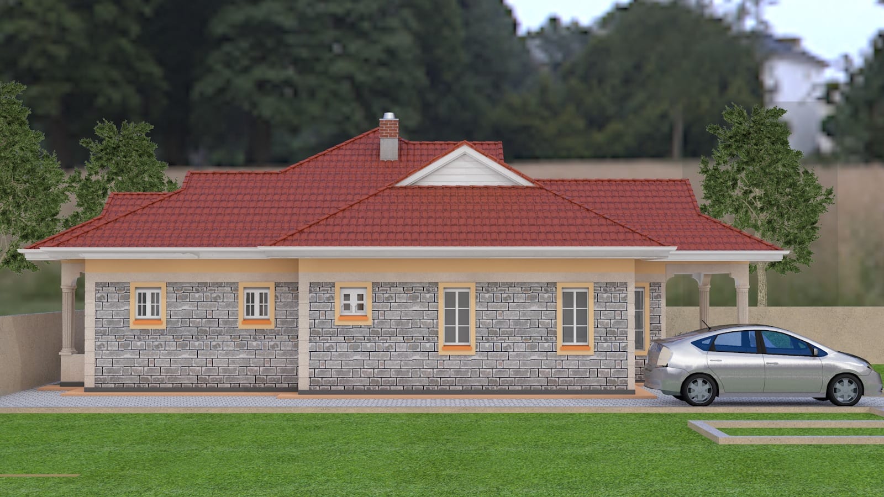
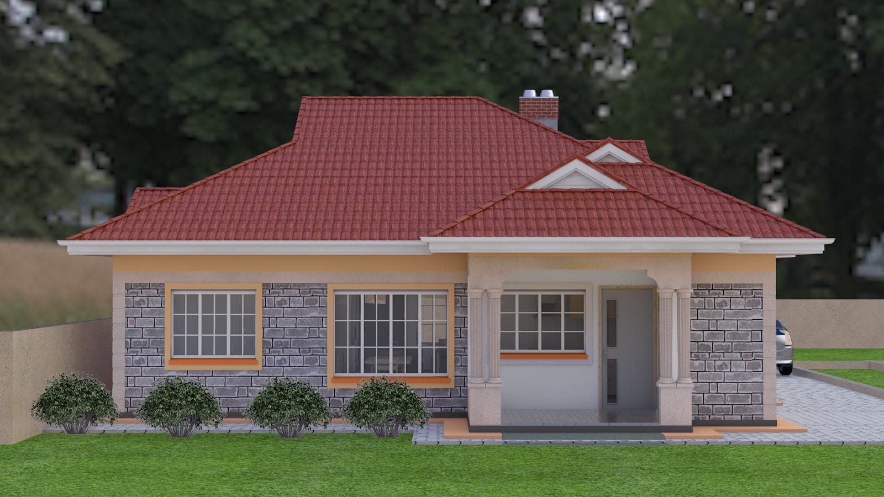
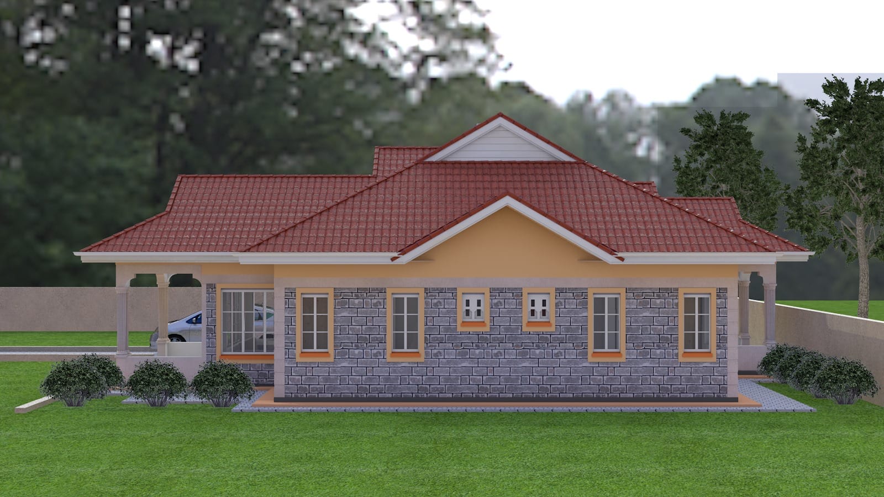

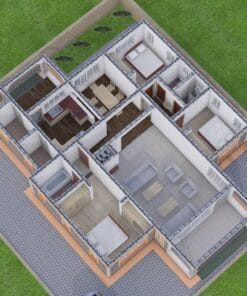





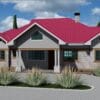

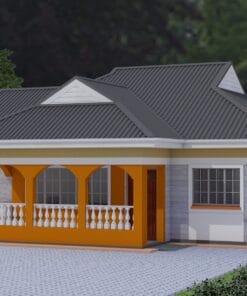
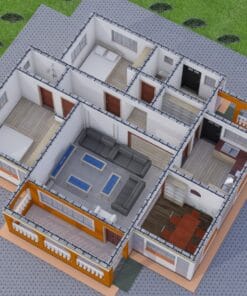
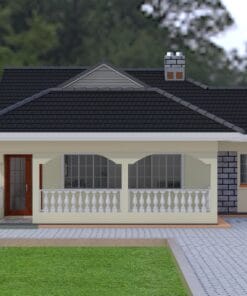
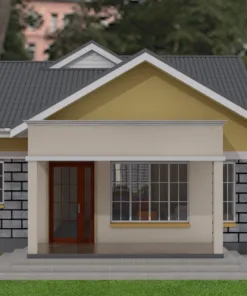
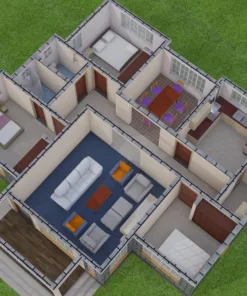
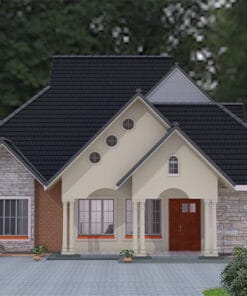
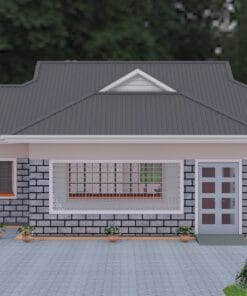
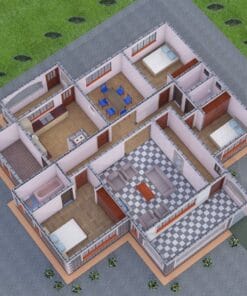
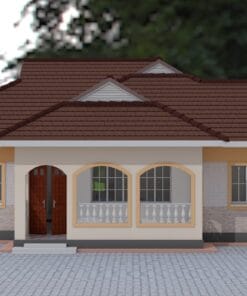
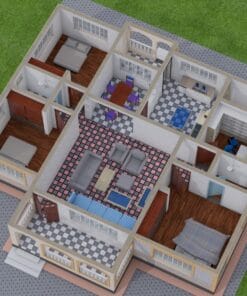
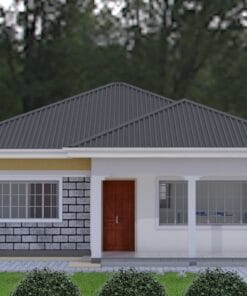
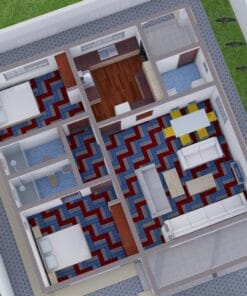
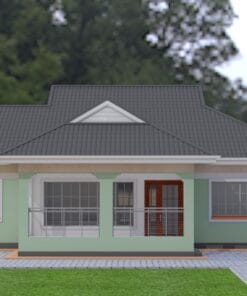
Reviews
There are no reviews yet.